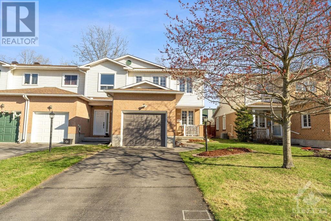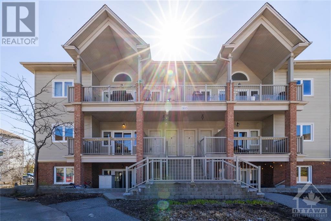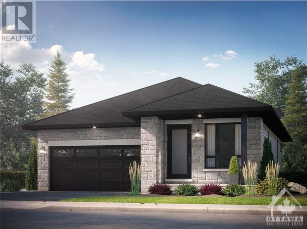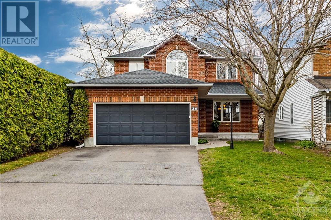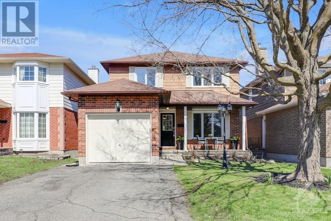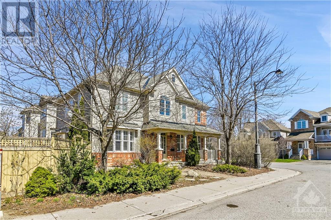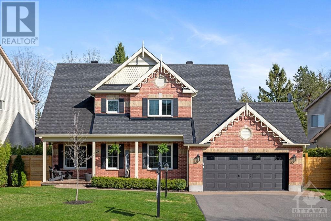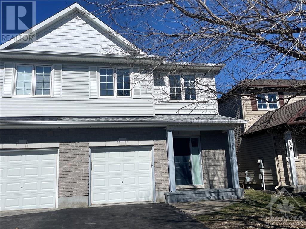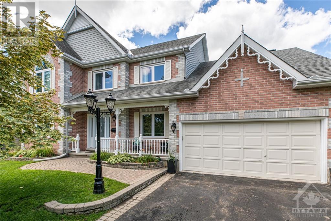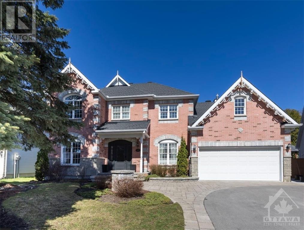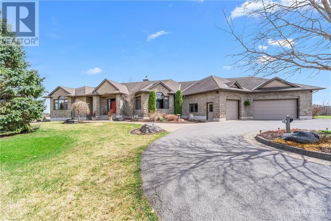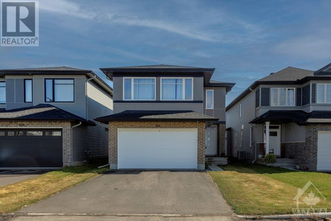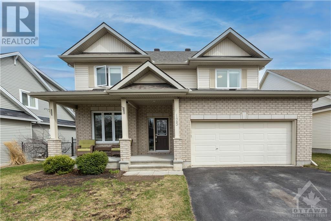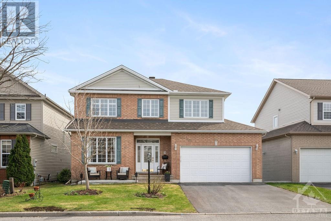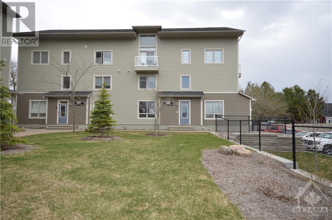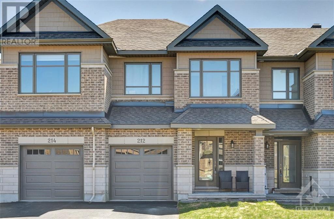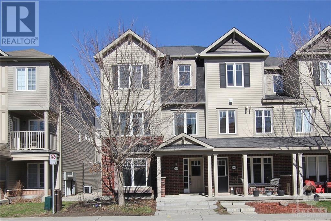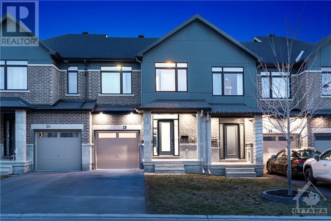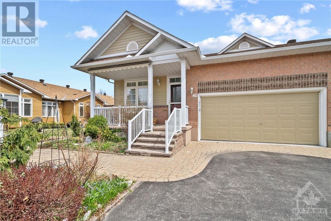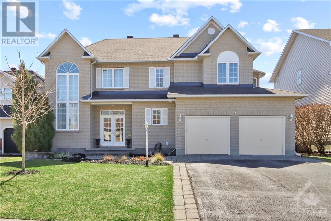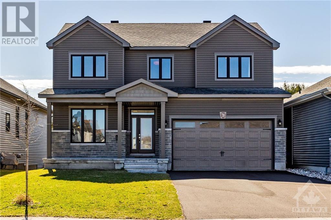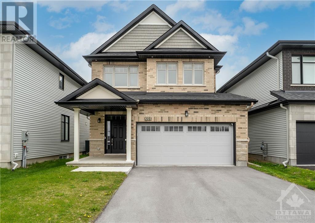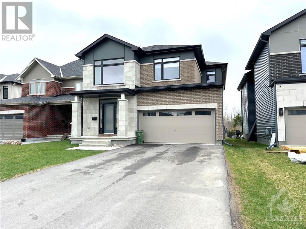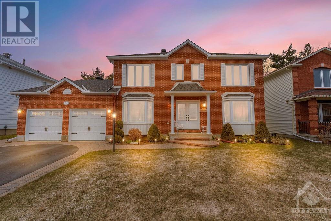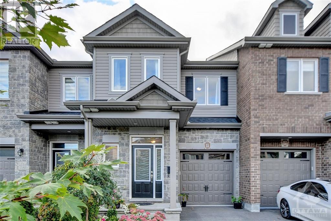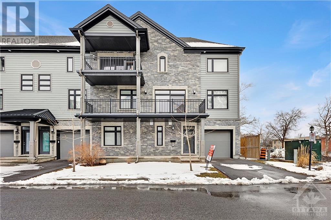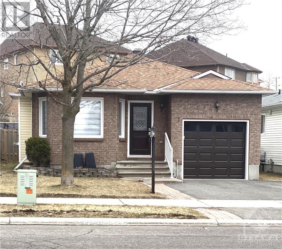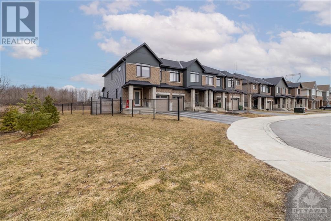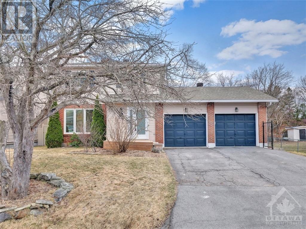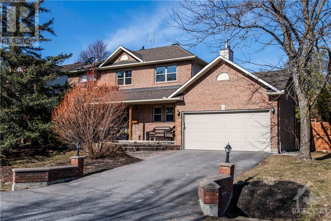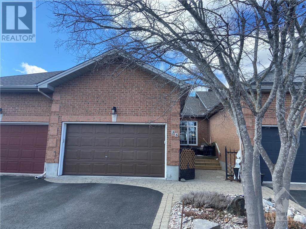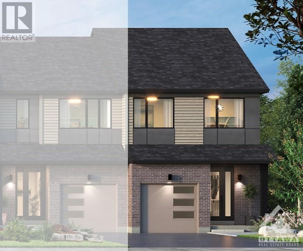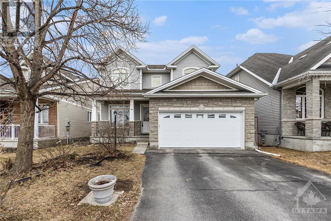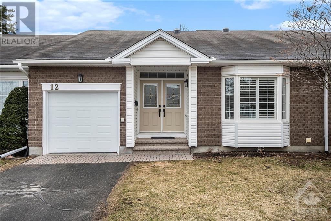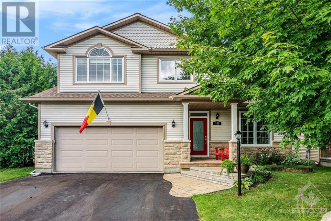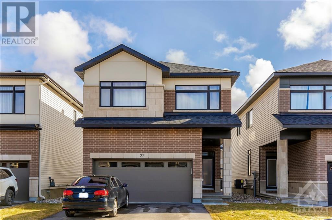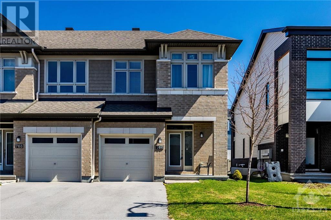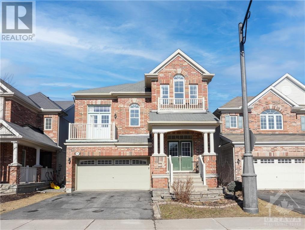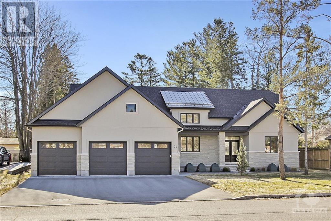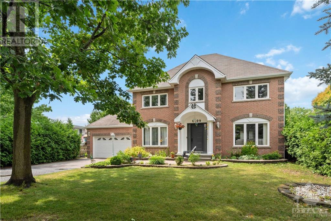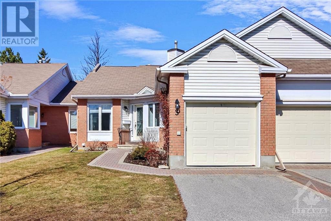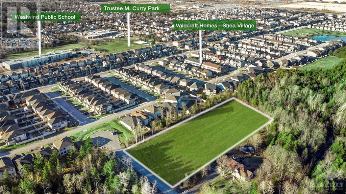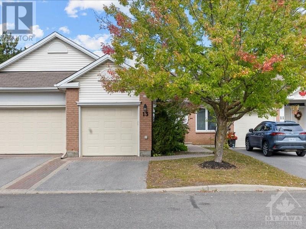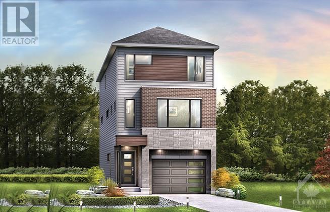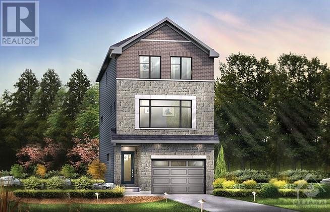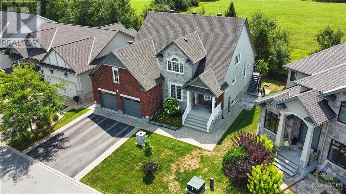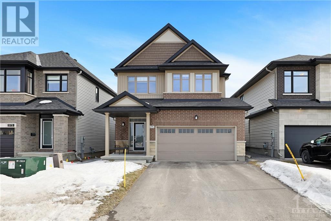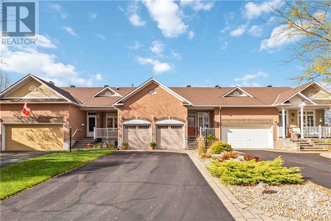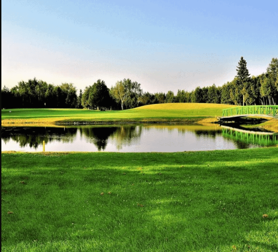House for Sale Stittsville
LOADING
32 Ravenscroft Court
Stittsville, Ontario
Nestled at the end of a tranquil cul-de-sac in the heart of Stittsville, this beautiful townhome epitomizes contemporary elegance & comfort. Private driveway with ample parking space & a partially insulated & finished garage.Discover a sunlit main level, featuring renovated kitchen adorned with sleek SS appliances, quartz countertops, & abundant cabinet space.Ascend to the 2nd level, where gleaming hardwd floors lead to 3 spacious bdrms & 2 renovated bthrms, w/an ensuite. The finished bsmnt includes a functional office space, complete with a cozy gas fireplace in the rec room.Outside, a backyrd oasis with a large deck & gazebo that overlooks the meticulously landscaped yard, framed by 2 mature, picturesque trees—a maple in the front & a birch in the rear.Also 2 large maintenance-free garden sheds, & an aluminum gazebo with curtains & screens. Enjoy the convenience of this vibrant community w/ shops, top-rated schools, acclaimed restaurants, & essential amenities just steps away! (id:42482)
Keller Williams Integrity Realty
1103 Stittsville Main Street Unit#e
Stittsville, Ontario
Discover the perfect blend of comfort & convenience in this stunning 2-bedroom condo. Open concept layout maximizes space & enhances flow. As you step inside, you are greeted by a sun-drenched living area. Large windows create a warm & inviting atmosphere. The heart of the home is the combined living, dining, & chef's delight kitchen featuring an overhang breakfast bar for additional seating, & ample counter space. Relax & unwind on the expansive balcony, which offers a serene space to enjoy the outdoors from the comfort of your home. Whether you're sipping your morning coffee or hosting a dinner, this large balcony is the perfect urban oasis. The primary bedroom is a retreat, boasting generous closet space for all your wardrobe needs. The second bedroom can serve as a comfortable guest room or a home office. Don't miss this opportunity to own a slice of comfort & convenience in a vibrant community. 24 hrs irrevocable required on all offers. Taxes estimated per interim billing. (id:42482)
Royal LePage Team Realty
719 Ploughman Place
Stittsville, Ontario
Welcome to Shea Village - Patten Homes latest community in Stittsville! The Donegal is one of Patten's new bungalow designs and just one of the models can be built on this lot! A well designed 2 bedroom + den bungalow with a great open concept kitchen and living area. With a cozy gas fireplace surrounded by the natural light of large back windows, the one floor living space offers you everything you need, with a great side pantry, front room den/office and a large primary suite with spacious walk in closet and spa like ensuite with walk in glass shower. Not quite for the floor plan, or the lot for you? Take your pick of any of the other available 40ft lots or models available in Shea Village. Built to Patten Homes high standards! Reach out today! (id:42482)
Unreserved Brokerage
39 Steggall Crescent
Stittsville, Ontario
Stunning Holitzner home w/4 bedrooms + flex room & 3.5 bathrooms situated on a beautiful mature lot in Stittsville! Welcomed by a bright foyer boasting cathedral ceilings & natural light, you'll immediately feel at home. Prepare to be impressed by the generous size of the formal dining room & updated eat-in kitchen adorned w/sleek granite countertops. Conveniently adjacent to the kitchen, the cozy family room is the the perfect spot to enjoy a quiet night in or entertain guests w/ease. 4 spacious bedrooms on the 2nd level including the primary suite w/luxurious en-suite featuring a deep tub, stand-alone shower & vanity w/granite countertops. The lower level retreat offers a spacious rec room, full bathroom, flex room ideal for a home office or gym + ample storage space. Ideal sightlines from the kitchen overlooking the fenced backyard to watch the kids run & play freely. Main floor laundry, 2 gas fireplaces, a/c 2017, furnace 2016, shingles 2016. 24 hours irrevocable on all offers. (id:42482)
Royal LePage Performance Realty
15 Castlefield Avenue
Stittsville, Ontario
Situated in a family-oriented neighbourhood of Stittsville, you’ll find this charming 3-bed, 3-bath Holitzner home. Upon arrival, you will be greeted by a soaring sugar maple tree and an inviting covered front porch. The interior reveals a comfortable layout offering generously scaled rooms perfectly positioned for both formal entertaining and comfortable living. A quiet eating area sits at the rear of the home overlooking the lush backyard enclosed by towering hedges for added privacy. A highlight is the adjoining cozy family room featuring a wood-burning fireplace and an impressive double-height ceiling. The 2nd level hosts 3 bedrooms including the primary suite and a unique office/den area overlooking the family room. Ideal for the modern growing family, this home includes a convenient mud/laundry room with separate entrance and a fully finished rec room suitable for either a play room or movie theatre. Perfectly located near parks, the Trans Canada Trail, coffee shops, and schools. (id:42482)
Engel & Volkers Ottawa Central
227 Kohilo Crescent
Stittsville, Ontario
Enter this delightful oasis nestled in a peaceful Stittsville neighborhood! Situated near Rosehill Park, conveniently close to shopping amenities, with several bus stops nearby with a brand-new light rail station just a stone's throw away. Surrounded by three top-tier high schools, with a promising new addition on the horizon, this property is full of potential! New hardwood on main floor, freshly painted walls & a spacious layout that seamlessly blends a cozy den with an elegant dining area. Upstairs, four spacious bedrooms beckon, including a lavish primary suite with walk-in closet and private bath. The basement is ready for your ultimate hangout, with a future bathroom roughed in. Outside, a professionally landscaped backyard featuring a charming brick patio sets the stage for enchanting summer evenings! Plus, earn additional points for the highly efficient EnergyStar rating that will save you some extra money! Offer presentation April 30,2024 at 6:00pm. (id:42482)
Solid Rock Realty
27 Wendell Avenue
Stittsville, Ontario
Experience luxury living in this coveted single family home nestled on a quiet street in the exclusive neighbourhood of Crossing Bridge Estates. This home boasts curb appeal with the freshly manicured lush lawns, towering hedges and tranquil front porch. Flooded with natural light, the main level welcomes you to a private family room with a shiplap gas fireplace and plenty of potlights. The kitchen features SS appliances & granite counters, connecting you to the cozy 3 season cedar porch. Hardwood runs seamlessly to the upper level where a relaxing primary retreat awaits with a walk-in closet & newly renovated 3 piece ensuite. Two additional generous sized bedrooms and a full bath complete the upper level. The finished basement is perfect for entertaining, featuring a large rec room, versatile bedroom & additional full bathroom with ample storage. Walking distance to schools, walking paths, all the amenities Stittsville has to offer & Highway 417 & 7. Make this dream home yours today! (id:42482)
Keller Williams Integrity Realty
234 Horseshoe Crescent
Stittsville, Ontario
LOCATION! THIS IS THE FAMILY HOME YOU NEED! Steps to school for the kiddos! Well maintained 3 Bdrm, 2.5 bth, 2 story semi built by Tartan, Magnolia model (app. 2164 sq. ft.). Bonus 2nd floor LOFT/OFFICE. Open concept main floor with HARDWOOD, kitchen has raised breakfast bar, dining area flows into the livingroom with a warm inviting gas FIREPLACE. Upper level has 3 generous sized bdrms, laundry and loft. Master has walk-in and ensuite, with SOAKER TUB and custom shower. Finished basement has plenty of storage and REC ROOM. Roof 2023, furnace 2022, new dishwasher, interior freshly painted a friendly neutral 2024. Close to shopping, parks and schools, move-in ready and awaiting you and your family!! (id:42482)
Gale Company Realty Ltd.
24 Delamere Drive
Stittsville, Ontario
Welcome to incredible 4 bd 4 bath in sought after community Crossing Bridge, Stittsville. Home features classic floor plan with large foyer greeting you to spacious liv/din area. Continue to recently updated chef's kitchen with plenty of cupboard space for storage & counter space for prepping. Eating area a great spot to take in the backyard views. Family room features vaulted ceiling & wood fireplace perfect for enjoying nights in. Main floor office is great for those wanting a quiet workspace. Separate laundry also on this level. Upstairs are 4 bedrooms, incl. the primary bed with 4-piece ensuite & large soaker tub. Additional and recently renovated full bath upstairs. Huge finished basement makes great play or entertaining area & includes a full bar area & convenient partial bath when entertaining or game days. The landscaped backyard with deck perfect for enjoying outdoors. Move in ready! Furnace 2014, AC '23, Windows '19, Roof 2012. (id:42482)
Trinitystone Realty Inc.
53 Crantham Crescent
Stittsville, Ontario
Nestled in coveted Crossing Bridge Estates this stately residence sits proudly on a sprawling 154’ deep premium lot w/ irrigation system. Curb appeal exudes boasting an interlock lined drive, walkway & raised beds. Expansive rear yard is a private oasis w/ mature trees, patio & putting green. Inside a functional floor plan is adorned w/ custom upgrades: smooth ceilings, crown molding, wainscoting & more! Main level offers a den, formal living & dining rooms & an eat-in kitchen w/ breakfast bar & ample storage. Adjacent family room w/ vaulted ceilings, expansive windows & gas fireplace w/ stone wall & custom built-ins. Upstairs, the primary suite is a haven of luxury w/ custom built-ins & seating, sizable ensuite & walk-in closet. 3 more bedrooms & a large family bath complete this level. A spacious recroom can be found below w/ bonus room & ample storage. Walking distance to amenities & less than 30 min. to downtown, this home seamlessly combines elegance, comfort & accessibility. (id:42482)
Royal LePage Team Realty
6980 Mansfield Road
Stittsville, Ontario
ONE OF A KIND Home situated on OVER 92+ Acres! This Stunning 4 Bedroom, 4 Bathroom Bungalow with a 3-Car Finished Garage is Custom built with no expense spared! Boasting Over 4,300 SQFT of Living Area, Finished Basement, and Meticulously Landscaped! Paved Circular Driveway and interlock entrance. Featuring Gleaming Hardwood Oak Flooring throughout, 9' ceilings, Bright and Airy layout. Vaulted ceiling in the Living Room with a Stone Fireplace. Large Kitchen offering Granite, Cherry Wood Cabinets, Additional Pantry, Backsplash, Bonus Sink and Eating Area. Formal Dining Room with Vaulted Ceilings, Cozy 4 Season SunRoom. Spacious Primary Bedroom with a 4pc. Ensuite, Glass Shower & W.I.C. Generous sized Bedrooms all ft. W.I.C's. Grand Finished Basement with 9' ceilings, Skylight, Pellet Stove, Ample Storage, Dog Shower and Access to the Garages! Potential future In-Law Suite. Backyard Interlocked Patio areas! FEATURES: Irrigation System, Intercom, Brand New Furnace/A.C./HWT, + so much MORE! (id:42482)
RE/MAX Hallmark Realty Group
804 Sendero Way
Stittsville, Ontario
Welcome to this beautiful 4 bed, 3 bath, double garage home ready for your family! Main floor has lots of natural light and laid out in an open concept floor plan, w/ 9 ft ceilings, upgraded nook and designer lighting fixtures. The kitchen has convenient walk-in pantry, quartz counters, SS high end appliances with 5 yrs extended parts & labor warranty! Second floor has 4 generous sized bedrooms and a convenient laundry room! The main bedroom has a glass shower with his & her sinks! This floor also features an additional full bath and 3 bedrooms perfect for kids, office and guestrooms! The framed and insulated basement with rough-ins is ready for your personal touch. Located in the sought after community of EdenWylde this home is close to recreation, parks and good schools! (id:42482)
Right At Home Realty
125 Kimpton Drive
Stittsville, Ontario
In the heart of Stittsville sits this sprawling 4 bedroom home w/beautifully designed living spaces, 9’ ceilings, +fresh paint, hdwd floors & pot lighting illuminating the main level. Entertain effortlessly in separate living/dining areas, or gather in the Chef’s eat-in kitchen, feat. s/s appliances, granite counters, large island & open to family room. Direct deck access makes outdoor entertaining a breeze, & large windows flood the space w/sunlight. Cozy up by a fireplace enclosed w/custom cabinetry or retreat upstairs to the primary suite w/spa-like ensuite +3 well sized bedrooms adorned w/new carpets & convenient 2nd floor laundry! Lower level offers endless possibilities, w/bath rough-in & storage++! Outside, enjoy coffee on the covered porch or host in the fenced rear yard, compl w/above-ground salt water pool & deck perfect for al-fresco dining. Located within walking dist. to amenities & easy hwy access, it’s a perfect blend of luxury, functionality, & potential. Roof 2024! (id:42482)
Royal LePage Team Realty
58 Harry Douglas Drive
Stittsville, Ontario
Nestled in the heart of Stittsville, this charming 4-bed home welcomes you with its elegant design & inviting ambiance. The main floor features a traditional layout adorned with natural sunlight, 9ft ceilings & oversized laundry. The large eat in kitchen is tastefully updated with quartz counters, breakfast bar, S/S appliances, ample cupboard space & a W/O to fenced yard. Ascend upstairs to a grand primary suite with hardwood flooring & 5pc ensuite, an additional 3 bedrooms & 4pc bath. With its generous dimensions & endless possibilities, the finished basement offers ample room for creativity. Step outside into the enchanting backyard oasis, where lush greenery & manicured landscaping create a picturesque setting for outdoor enjoyment. The centerpiece of this retreat is the inviting hot tub. Conveniently located in Stittsville, this home provides easy access to a wealth of amenities, incl shopping, trails, parks, & schools, ensuring both convenience & comfort for you and your family. (id:42482)
Royal LePage Team Realty
60 Meach Private Unit#104
Stittsville, Ontario
Welcome to this beautifully upgraded 2-bedroom end unit condo nestled in the heart of Stittsville. Step into a light-filled, open concept layout boasting hardwood floors throughout. The dining room seamlessly flows into the living room, accented by a cozy electric fireplace. A gourmet kitchen awaits, featuring ample counter and cabinet space, granite countertops, stainless steel appliances, and a convenient eat-up bar, ideal for hosting gatherings. Completing the main floor is a powder room for added convenience. Upstairs, two generously sized bedrooms await alongside an upgraded full bathroom showcasing quartz countertops and second-floor laundry. Step outside onto the spacious deck directly accessible from the kitchen. This unit also offers the luxury of covered garage parking and a locker unit for added storage convenience. Enjoy the ease of walking to nearby shops, restaurants, and public transit. For physical recreation enjoy the Trans Canada Trail and Cardel Rec Centre. (id:42482)
Solid Rock Realty
212 Purchase Crescent
Stittsville, Ontario
Perfectly located, close to parks, paths, schools & awesome neighbours! 3 bed, 2.5 bath on a quiet street w/a finished lower level-this home offers has something special for the whole family! Stylish, spacious open concept layout that's perfect for both everyday living and entertaining. Terrific Chef’s kitchen w/loads of counter space, quartz counters: the heart of your new home! Sleek contemporary spindles lead upstairs to 3 generous bedrooms, laundry and a full bath. The primary bedroom retreat, w/hardwood flooring, offers a stunning ensuite, providing an incredible way to start and end your day. The attention to detail and quality is evident in every room, with 9 ft ceilings on the main floor. Finished lower level is flooded with natural light from an oversized window: a great space for a gym/office, movies and snuggles w/the people you love best. Storage and a rough-in for a future bathroom also in LL. Warm and inviting -such a great home. (id:42482)
Paul Rushforth Real Estate Inc.
1032 Pampero Crescent
Stittsville, Ontario
*OPEN HOUSE Sun, Apr 21st from 2-4pm* Welcome to this well maintained 3 level end-unit Townhome in a family friendly neighbourhood just steps to a park, public transit and more! Large windows throughout the home flood the home with abundant natural light. Eat-in Kitchen has SS appliances, breakfast bar, walk-in pantry, plenty of cabinet & counter space and patio doors that provide easy access to the huge deck; perfect for entertaining family & friends. Convenient inside entry from the dbl Garage. Bright & cheery Family Rm & separate Dining Rm complete the 2nd Level. 3rd Level features a Primary BR with walk-in closet & 4pc Ensuite, two good sized additional BRs & 4pc Main Bath. Main Level offers a large recreation room, currently being used as an office/gym, that provides additional space and laundry area. As per signed FORM 244, all offers must have a 24hrs irrevocable (id:42482)
Royal LePage Team Realty
28 Brixton Way
Stittsville, Ontario
Step inside this 3-bed, 2.5-bath townhome in the heart of Westwood in Stittsville where you'll find contemporary living at its finest. The Claridge Hardy Model welcomes you with an open-concept main level, filled with natural light. The kitchen is a chef's dream with upgraded cabinets, subway tile backsplash, quartz counters, a spacious island, and stainless steel appliances. Oak hardwood floors and convenient powder complete the main floor. Upstairs the spacious primary bedroom boasts an ensuite with glass shower +walkin closet, accompanied by two additional bedrooms and a full bath with double vanity. The lower level features a warm and inviting family room, complete with plush carpet and a cozy gas fireplace. Nature lover's explore the community's scenic paths, parks, and the nearby Trans Canada Trail for KM's of endless activities. With several schools& recreation center within walking distance and many amenities just moments away, this townhome offers both comfort and convenience. (id:42482)
Marilyn Wilson Dream Properties Inc.
40 Sable Run Drive
Stittsville, Ontario
Welcome to this bright 2 bed + den, 3 bath bungalow nestled in the heart of a great adult lifestyle community. Interlock walkways & perennial gardens enhance the exterior. The spacious living/dining area boasts elegant hardwood floors & vaulted ceilings. The highlight of the home is the recently renovated kitchen featuring quality cabinetry, granite counters, task lighting & S/Steel appliances. The primary bedroom has a walk-in closet & updated ensuite showcasing a luxurious walk-in shower. Enjoy the convenience of the main floor laundry & the flexibility of a den that can be utilized as a comfortable home office or TV room. Overlooking the lush backyard is a tranquil 3 season sunroom. The lower level features an inviting family room with fireplace, full bedroom & bath; ideal for hosting guests. The huge storage area ensures clutter-free living. With a new deck, patio & irrigation system, you'll experience a blend of comfort, style & functionality in this meticulously cared-for home. (id:42482)
Royal LePage Team Realty
9 Coachman Crescent
Stittsville, Ontario
A more beautifully presented home would be extremely difficult to find!! This SPECTACULAR all brick 4 bedrm residence has been meticulously maintained by long time owners and renovated to ELEVATED STANDARDS from top to bottom!! Gorgeous Maple floors & interior trim detail,stunningly designed kitchen w/high end cabinetry & natural stone countetops,high end plumbing & lighting fixtures,remodelled bathrms w/beautiful vanities,marble countertops & flooring,custom paint selections,elegant & formal living/dinrms,sunken famrm w/tray ceilings.Hardwd staircases,luxurious primary bedrm suite w/sitting area and "magazine worthy" ensuite bathrm,3 large kids bedrms.Exquisitely finished lower level '18 offers large recrm/theatre area,3 piece bathrm w/oversized shower as well as predesigned space for a 5th bedrm.Pool sized yard w/8 zone irrigation system.Every feature about this home shows a careful and thoughtful selection process which sets this home apart. A MUST SEE HOME!! 24 hr irrev for offers (id:42482)
Royal LePage Team Realty
710 Parade Drive
Stittsville, Ontario
Located in a sought-after neighborhood known for its great schools & playgrounds, this 5-bed, 4-bath home offers comfort, style & functionality. The main floor features hardwood floors, 9’ ceiling, a versatile bedroom next to the entrance that can double as a home office. The kitchen with in floor heating is equipped with modern appliances, pantry, granite countertops & a convenient breakfast bar. Adjacent to the kitchen, the dining room opens up to a covered balcony with hardwired lights to enjoy the summer nights. The second level continues with hardwoods throughout, laundry, 3 spacious bedrooms, Primary with walk-through closet & ensuite with heated floor. The walk-out basement adds even more value to this property, with a full bathroom, finished living room & space for a potential bedroom, making it ideal for an in-law suite. Other features: Central vac with kickplate in kitchen and mudroom, Oversized driveway, Interlock patio with gazebo, AC mounted on the side of home. (id:42482)
Innovation Realty Ltd.
555 Bobolink Ridge
Stittsville, Ontario
This exquisite residence represents a tasteful upgrade of a Richcraft Cole home located in Stittsville. Boasting over $65k worth of enhancements, this property offers 4 bedrooms and 3.5 baths. The main floor showcases a den, living area, and dining space, with upgraded engineered hardwood flooring. Additional luxuries include champagne bronze faucets and 9 ft ceilings throughout. The main level also features an open-concept kitchen, a den/office suite, and a spacious great room. Upstairs, discover 4 generously sized bedrooms, with the primary bedroom featuring an en-suite bathroom and a sizable walk-in closet. The finished basement provides ample space for entertaining, complete with its own 3-piece washroom. Enjoy privacy in the fully fenced backyard. Experience this stunning home, schedule a showing today to see more! (id:42482)
Century 21 Synergy Realty Inc
9 Angel Heights
Stittsville, Ontario
Experience elegance in this meticulously upgraded home, designed to impress with sophisticated craftsmanship and luxurious amenities. Step inside to a welcoming ambiance highlighted by rich hardwood floors spanning the main floor, leading you into a grand living space adorned with a double-sided fireplace that promises warmth and style. The chef’s kitchen serves as the heart of the home, perfect for culinary creations. The second floor, where functionality meets relaxation. The expansive den offers a flexible space for a home office or lounge, accompanied by three well-proportioned bedrooms ensuring privacy and comfort. Convenient upstairs laundry and main bathroom add to the thoughtful layout. Retreat to the primary suite, boasting a sizable walk-in and a breathtaking ensuite bathroom with a luxurious free-standing bath, setting the scene for serene escapes. The basement is an entertainer’s dream, ready for a theatre and games room, with ample space for a projector and pool table. (id:42482)
Century 21 Synergy Realty Inc
14 Spindle Way
Stittsville, Ontario
Impeccably maintained single family home, in a Stittsville neighbourhd where homes don't come up very often! Experience the pride of ownership in this stunning residence w/ groomed grounds & updates from exterior to interior. A spacious foyer welcomes you in, hardwood floors lead you past the office, past the laundry/mudrm & into the updated kitchen w/granite counters, high-end appliances, white cabinets & a bright & spacious eat-in area. From the kitchen, a livingrm/diningrm perfect for hosting is on one side & on the other side, a cozy family room w/ feature gas fireplace. Up the grand hardwood staircase, the 2nd level has 4 bedrooms & a renovated bathroom. Enter the double doors into a huge primary suite w/ 2 walk in closets & 5-piece renovated luxury ensuite w/ double sinks, soaker tub & glass shower. Outside, interlock featured on the driveway, walkways & front step. Upgraded 2 garage doors, front doors, patio door & TREX deck w/ glass railing in the fenced backyard. Roof 2023. (id:42482)
Royal LePage Team Realty
1151 Beckett Crescent
Stittsville, Ontario
WANTED!! A NEW FAMILY TO LOVE AND ENJOY THIS GORGEOUS HOME! Nestled on a quiet "child safe" crescent. This quality Valecraft home is a custom combination of a "Stanley" main floor and "Huntley" 2nd floor and is sure to please. The spacious foyer welcomes family and friends. Beautiful hardwood floors grace the main floor. Elegant gas fireplace & California shutters hi-light the wall of windows across the back. No one is left out when you entertain in this fantastic open concept great room. The stellar "chefs" kitchen features tons of cupboards, an abundance of pot drawers, gleaming stainless appliances, Quartz counters & a handy walk-in corner pantry. The huge Primary bedroom features a large walk-in closet & "spa" ensuite with soaker tub & double shower. The secondary bedrooms are a good size & share the main bath. Step saver 2nd floor laundry is great! Downstairs is a spacious family room and plenty of storage space. BONUS - fully fenced yard backing on to single homes! Welcome home! (id:42482)
RE/MAX Affiliates Results Realty Inc.
700 Reverie Private
Stittsville, Ontario
Welcome to this stunning, spacious, and meticulously maintained end unit stacked home located in a family-friendly neighborhood just off Stittsville Main Street. Second floor offers 3 bedrooms, a loft, 2.5 bathrooms, and 9-foot smooth ceilings throughout. Hardwood flooring and pot lights the entire house, while oversized windows flood the space with natural light. The tiled foyer welcomes you with inside entry from the garage. The open-concept living and dining area seamlessly flow into the luxurious kitchen, quartz countertops, backsplash, and a breakfast bar. Patio door leads to the rear deck and yard. Upstairs, offers loft with patio door access to a 26-foot balcony. The primary bedroom w/ an ensuite, two bed, a bath, and laundry rooms. complimentary: 3 beds with mattresses, 2 desks, 2 computer chairs, a sofa, coffee & dining tables, 43" TV and 3 chests. Condo corporation has a wealthy reserve fund, that is $42,221. Status Certificate available upon request. (id:42482)
Royal LePage Team Realty
91 Alon Street
Stittsville, Ontario
This very nice detached bungalow is located in a quiet family neighborhood. Perfect for both empty nesters & young families starting out. Open concept main floor with, living, dining area (with gas fireplace) & kitchen. The main level has 2 bedrooms, 2 bathrooms, including primary plus ensuite & walk-in closet. There is a sitting room/study area with a freezer & built in storage, leading out to the private, southwest facing backyard with exterior natural gas hookup, gazebo and storage shed. Wood and tile floors throughout the main level are easy care. A Stair Lift provides easy access to the lower level which features a rec room with wet bar, bedroom, full bathroom, other room/study, utility/hobby room with laundry, and cold storage. Roof was re-shingled approximately 10 years ago. Kitchen, windows, doors & attic insulation all updated in 2018. Furnace replaced in 2013, AC in 2023, Dryer in 2022, Washer in 2023. (id:42482)
Details Realty Inc.
641 Putney Crescent
Stittsville, Ontario
Nestled in the community of Westwood in Stittsville, awaits the 2020 Cypress Model—a spacious end unit spanning 1985sqft, situated on a premium lot. This home enjoys an enviable location with no rear neighbors, a lush green space on one side, and convenient walking distance to new schools and parks. Upon stepping inside, you're greeted by the gleaming hardwood flooring that guides you into the upgraded kitchen with quartz counters, floor-to-ceiling cabinetry, and ample cupboard and counter space, a perfect setting for entertaining guests or preparing family meals. Upstairs, three generously sized bedrooms await, including a delightful primary suite boasting a walk-in closet and ensuite bathroom. The lower level presents a cozy living space complemented by a gas fireplace, with the added convenience of a roughed-in bathroom awaiting your personal touch. Tastefully appointed & move-in ready, this home at 641 Putney Cres invites you to experience its charm firsthand and make it your own. (id:42482)
RE/MAX Affiliates Realty Ltd.
7 Bobcat Way
Stittsville, Ontario
ALL DRESSED UP AND READY TO GO! Sitting on a large lot with no homes directly behind allows for private enjoyment of the huge deck and above ground pool when entertaining friends and family. Inside is totally renovated, enjoy winter evenings with the built in gas fireplace and tile accent wall in the living room. The dining room offers access to the screened porch - imagine sipping a beverage watching the kids in the pool or enjoying "bug free" dinners overlooking the yard. Updated kitchen features granite counters, marble backsplash and handy island. The spacious mud room offers access to the deck and a renovated three pc bath. Upstairs you will find 3 good sized bedrooms, a renovated main bath and 2 pc ensuite off the primary bedroom. There is more finished space to enjoy downstairs and still tons of storage space as well. Last but not least no more shuffling cars with a double garage and room for 4 more outside. Furnace and AC new in 2023. Prime opportunity to own a great home! (id:42482)
RE/MAX Affiliates Results Realty Inc.
138 Lanigan Crescent
Stittsville, Ontario
Discover elegance at 138 Lanigan Crescent! This beautiful six-bedroom, three-bathroom home, nestled in the heart of Stittsville, offers warmth with hardwood floors, plush carpeting, and two fireplaces. Expansive windows allow plenty of light throughout the home. The spacious kitchen features a large island and butcher block countertops, while the luxurious en-suite bathroom boasts a double shower head for a serene retreat. Outside, enjoy privacy in the fully fenced yard. With well appointed landscaping and hardscaping. Convenient access to amenities, prestigious schools, and recreational facilities, this home is truly a gem. Take a virtual tour or book a showing to experience its layout and beauty firsthand. (id:42482)
Royal LePage Team Realty
55 Eileen Crescent
Stittsville, Ontario
OPEN HOUSE SUN 2-4. THE FINEST LOCATION OFFERED FOR AN ADULT LIFESTYLE BUNGALOW!! This STUNNING 2 bedrm+den bungalow w/WALKOUT lower level is situated on an exceptional AND RARELY OFFERED LOT w/no rear neighbours BACKING ONTO CONSERVATION LAND AND WALKING PATH! Enjoy the peace & serenity that few locations such as this can provide while watching wildlife from your deck or back yard! Features incl.superb kitchen space w/loads of modern white cabinetry,granite counters & stainless appliances,entertainment sized living/dining areas complete w/gas fireplace and patio doors to rear deck.9'ceilings,Primary bedrm offers large wic,full ensuite bathrm and unmatched nature views! Main floor den/office (could easily convert to bedrm). Ideal lower level walkout features large recrm,2nd bedrm full bathrm,hobbyrm & tons of storage/workshop space! Spacious double garage.Updates incl:remodelled bathrooms,appliances,roof,furnace,intrlk walkway,pvc fencing..enjoy one of the finest views to be had! (id:42482)
Royal LePage Team Realty
124 Succession Court
Stittsville, Ontario
Welcome to The Emerson! END UNIT 4 Bed Executive townhome offers versatility & is designed to suit any lifestyle. Finishings hand picked by award winning designer West of Main to create a bold, moody, and visually captivating Home. Combination of deep, natural tones w/ contemporary lines & organic textures are a great choice for those seeking a space that feels modern & refined. Expansive main floor boasts 9' smooth ceilings w/ an open-concept layout, along w/ an upgraded pot light package, & a large flexspace. Bright & spacious kitchen offers a large quartz island & walk in pantry. Convenient 2nd floor laundry and 4 bedrooms, perfect for accommodating a full household. Upgrades include ensuite bathroom w/ dual sinks & finished lower level. Large rec-room, 2-piece bathroom rough-in, & tons of storage space. Perfect for any large or growing family this home is located close to Stittsville and Kanata's numerous amenities! Shopping, transit, trails, parks and schools all just minutes away (id:42482)
RE/MAX Affiliates Boardwalk
94 Hartsmere Drive
Stittsville, Ontario
This 5-bed, 4-bath single-family home has been meticulously crafted! Inside you are greeted by hardwood floors, seamlessly flowing through the main floor, private office & formal living/dining spaces, while the living room beckons you with a cozy gas fireplace. Prepare any dish in the spacious kitchen, with a built-in pantry, island, stainless steel appliances & eating area. Upper level offers 4 generously sized bedrooms, a convenient laundry area, & a lavish primary suite. The primary retreat boasts a walk-in closet & a luxurious ensuite featuring a deep soaker tub, double sinks, & a separate glass shower. Fully finished basement provides additional living space with a sizeable recreation room, fireplace, a 5th bedroom, full bathroom, & ample storage. Step outside into the backyard, where a stone patio & fully fenced yard create a tranquil outdoor oasis. With its exceptional location (in a top rated school zone)& nestled within a family-friendly neighbourhood. EV charger installed. (id:42482)
Fidacity Realty
12 Grand Harbour Court
Stittsville, Ontario
Amberwood Village is a much sought after adult lifestyle community that offers walking paths, golf, friendship & a sense of belonging! Welcome to this beautiful home that features stunning vistas, cathedral ceilings, hardwood floors & a cozy fireplace in the main living area! The eat-in kitchen features oak cabinets & new SS appliances, lots of counter space & attaches to the main floor laundry area. The large primary suite offers a big walk-in closet plus a fresh ensuite with a walk-in shower. There is another private bedroom with another ensuite on this level - perfect for guests. My favorite area is the sun room area that overlooks the outdoor expansive green space. What a wonderful spot for a cup of tea & a good book! The lower level has a large finished area for entertaining plus 2 storage rooms! New carpeting, new central built-in vacuum, new solar tubes to bring in all the natural light & professionally painted! A GEM of a HOME! 24hrs irrev. Some photos are digitally enhanced. (id:42482)
Bennett Property Shop Realty
141 West Ridge Drive
Stittsville, Ontario
Nestled in a friendly community near schools and parks, this stunning 4+1 bedroom, 2-story home offers the perfect blend of elegance and comfort. From the moment you enter, the main floor welcomes you with a front office, formal living room featuring vaulted ceilings, a formal dining room, and exquisite hardwood flooring that adds warmth throughout. The heart of the home is a chef's kitchen with ample cabinetry and counter space, a dining area and a 9ft patio door that opens to a serene backyard oasis. Adjacent to the kitchen is a spacious family room with a gas fireplace. Ascend the open staircase to discover 4 generously sized bedrooms, including a primary suite with a walk-in closet and an ensuite bathroom. The lower level extends the living space with a partially finished 5th bedroom, a 1-piece bathroom with rough ins, and a rec space, ensuring plenty of room for family, storage, and entertainment. Schedule a visit now and take the first step towards making this dream house yours! (id:42482)
Exit Realty Matrix
22 Mendoza Way
Stittsville, Ontario
**South-facing backyard Backing onto a park with No rear neighbors!**Welcome to 22 Mendoza in the sought-after neighbourhood of Bridlewood Trails. This almost new detached home boasts 3000+ sq ft of living space (4-bedroom, 3.5-bathroom + finished basement) is perfect for families seeking comfort and functionality. The modern open-concept design seamlessly connects the kitchen, living room, and dining area for effortless entertaining. The wide stairs lead to the second floor which boasts 4 bedrooms and 2 full bathrooms, providing ample space and convenience for every member of the household. Luxurious features include a master bedroom with a lavish ensuite 5-piece bathroom and a convenient walk-in closet. The Finished basement expands your living space and includes an additional FULL bathroom, offering versatility and comfort. Enjoy the convenience of nearby amenities such as schools, parks, shopping, and recreational facilities, enhancing your quality of life! (id:42482)
Keller Williams Integrity Realty
766 Twist Way
Stittsville, Ontario
Welcome to 766 Twist Way, a stylish townhome in desirable Stittsville. The main floor features gleaming hardwood, an open concept dining room/living room with a cozy fireplace. The chef's kitchen is complete with stainless steel appliances, quartz countertops, backsplash, pantry, pots and pans drawers and an eat in island. The hardwood stairs lead you upstairs to two of the three generously proportioned bedrooms, the 4-piece family bathroom and the large primary bedroom with a walk in closet and stunning en-suite bathroom with double sinks, soaker tub and glass walk in shower. The fully finished Recreation Room, attached Garage and wooden deck complete the home. Additional features include upstairs laundry, auto garage door opener, storage racks, air exchanger and satellite dish. With modern lighting throughout and tasteful finishes this is the perfect home for the discerning home buyer. Close to shopping, schools, parks and transit. 48hr irrevocable on offers. (id:42482)
Coldwell Banker First Ottawa Realty
642 Rosehill Avenue
Stittsville, Ontario
This beautifully kept house is nestled on a tranquil street in the sought-after Fairwinds community. Carefully maintained by its owners, this home has been gently lived in. Perfect for families, this home stands out with its unique floor plan, featuring an inviting entrance with a window seat, elegant hardwood flooring, high vaulted ceilings, and an extra family room warmed by a gas fireplace. The kitchen offers a big island, ample cabinetry, and extensive counter space. Gorgeous Family Room accompanied by 14 ft super high Vaulted Ceilings + Gas Fireplace and Doors to Front Balcony, lots of natural lights. The expansive primary bedroom comes with a spacious 5 piece ensuite bathroom. Two other guest bedrooms, a main bathroom, and an additional loft space (ideal as an office/study space) complete the upper level. Partially finished Basement Features almost 12 ft Ceilings, Over Sized Windows + Tons of Storage, and a 3 piece full bath (id:42482)
Home Run Realty Inc.
34 Manchester Street
Stittsville, Ontario
Nothing short of SPECTACULAR!! Is the only way to describe this beautifully crafted,custom built 3 bedrm +den bungalow located on a super quiet street in the heart of Stittsville. Exceptional interior design w/lofty ceiling spaces and modern flair makes this is a truly "stand out from the rest" home. Incredible curb appeal w/full stone/stucco exterior nestled on a MASSIVE 90'x112' lot in mature area.Front vestibule area w/glass doors opens to greatrm complete w/linear gas ffp and vaulted ceilings.Modern kitchen offers sleek cabinetry w/Quartz counters,high end stainless appl and W.I.P. Primary bedrm highlighted by elegant tray ceiling,walk in closet & luxurious 5 pc ensuite w/quartz vanity,glass shower and stand alone soaker tub! 2 bedrms + bathrm located at opposite end of the home.Gorgeous 6" white Oak floors w/wire brush finish,black alum.clad windows. Finished L/L offers huge recrm,gamesrm,den w/closet,office and stunning 3 pc bathrm.Heated 33'x23' garage.Full irrigation system. (id:42482)
Royal LePage Team Realty
6109 Fernbank Road
Stittsville, Ontario
This beautifully presented home offers 4 large bedrms+1 bedrms/den w hardwood floors& brand new lighting throughout (2022) and new roof top (2023).Property situated on an amazingly wide &incredibly private lot w/mature trees& lush gardens. Inviting ceramic tiled front entrance, convenient main floor office plus elegantly appointed living/dining room w hardwood floors,crown mouldings french doors, great for entertaining !Magnificent show stopper kitchen w stunning Quartz countertops, brand new stainless appliances& sun filled breakfast area loaded w/large window & access to rear deck overlooking amazingly serene& very tranquil backyard setting w/large gazebo ,storage shed,covered bbq area&hot tub to relax ! 2nd level offers 4 large bedrms including private master bedroom w/ huge stunning ensuite and newly renovated main washroom. Partially finished basement and extra storage .Large front and back yard and ample parking makes this home unique and a one-of-a kind property. 150k+ upgrades. (id:42482)
Exp Realty
3 River Oaks Court
Stittsville, Ontario
Beautiful Amberwood worry free adult living. Classic 2 bdrm bungalow with single garage w/ sheltered entry. Immaculate, beautifully maintained. Ceramic tile foyer leading to large kitchen featuring plenty of cupboard & counter space. Bright sunny Dinette. Spacious entertainment -sized Living / Dining area w/ stunning fireplace. New hardwood floor. Bright & airy sunroom. Elegant Primary bdrm w/ 2 sets of closet space & ensuite bath. Large second bdrm w/ adjacent bath. Finished lower lv offers large space for family gathering. Oversized window allows plenty of light. Office/ den area. 2 piece bath. Large storage space, laundry area. Room for workshop, hobbies/ crafts. Main lv offers 1320 sq ft of space + approx 700 sq ft on lower lv. Upgraded light fixtures, front door. Stone patio. Grass cutting, snow removal incl. New windows to be installed this summer 2024 via special assessment . Walk to golf course clubhouse. 24 hrs irrevocable on offers. (id:42482)
Innovation Realty Ltd.
23 Poplarwood Avenue
Stittsville, Ontario
*Extremely rare opportunity to build your ultimate dream home in the charming town of Stittsville! This premium lot covers 1.98 acres and backs onto a forested area with serene natural beauty. A running stream and mature trees give unmatched tranquility to the lucky future owner. The size and location of this lot are truly unique, and the development potentials are endless. The lot has been cleared and is ready for a masterpiece home. Experience the utmost privacy without forgoing the conveniences of modern amenities. There are great schools, recreation centers, walking paths, shopping and transit close by. This is an absolute gem and a rare find in the highly sought out south-west end community. It is a real treat to be immersed in nature and still remain so close to the city. The lot is a brilliant offering and deserves to be designed, utilized and enjoyed for many years to come. (id:42482)
Royal LePage Team Realty
13 Dunedin Lane
Stittsville, Ontario
Incredible New price. Beautiful Amberwood worry free adult living. Classic 2 bdrm, 2 baths bungalow w/attached single garage w/ inside entry. Immaculate & beautifully maintained. 1320 sq ft on main lv. Ceramic in foyer, large kitchen w/ plenty of cupboards, pantry. Sunny Dinette w/ window. Please note: stackable washer & dryer in the kitchen (not in basement). Spacious Living & Dining rm featuring cozy fireplace. Open to bright sunroom for TV watching/ reading. Elegant Primary bdrm w/ double closet space & ensuite bath. Large second bdrm w/ adjacent bath. Quality laminate flooring throughout. Unfinished lower lv offers future potential for large family space. Oversized window, lots of light. Plenty of storage, hobby rm. Private patio. No rear neigbours. Close to all amenities, near golf course. 24 hrs irrevocable on offers. New high quality windows installed last October, incl basement one. Special Assessment was paid. Status certificate on file. Estate sale. As is where is (id:42482)
Innovation Realty Ltd.
5019 Abbott Street E
Stittsville, Ontario
Connect to modern, local living in Abbott's Run, Kanata-Stittsville, a new Minto community. Plus, live alongside a future LRT stop as well as parks, schools, and major amenities on Hazeldean Road. The Brighton model boasts 4 bedrooms, 3 bathrooms, 9' ceilings on 2nd level, quartz countertops in kitchen, ensuite and full bath, cozy gas fireplace, pot lighting & more! October 24th 2024 occupancy! (id:42482)
Royal LePage Team Realty
5017 Abbott Street E
Stittsville, Ontario
Connect to modern, local living in Abbott's Run, Kanata-Stittsville, a new Minto community. Plus, live alongside a future LRT stop as well as parks, schools, and major amenities on Hazeldean Road. The Astoria model boasts 3 bedrooms, 3 bathrooms, 9' ceilings on 2nd level, quartz countertops in kitchen, ensuite and full bath, cozy gas fireplace, pot lighting & more! October 24th 2024 occupancy! (id:42482)
Royal LePage Team Realty
646 Birchland Crescent
Stittsville, Ontario
Located on a quiet Crescent of executive homes this Custom Holitzner home seamlessly combines sophistication & comfort. The focal point is a striking floor-to-ceiling stone fireplace in the living area with vaulted ceilings, creating a spacious & inviting atmosphere. The chef's kitchen boasts high-end appliances & custom cabinetry on quartz countertops. Privacy is paramount with no rear neighbors, allowing uninterrupted enjoyment of the backyard pool & hot tub. The walk-out basement features a family room with a fireplace, an additional bedroom, & bath for guests or family members. IN-LAW SUITE POTENTIAL. Many recent updates. The backyard oasis includes a pristine pool & hot tub surrounded by lush landscaping. The proximity to the Trans Canada Trail caters to outdoor enthusiasts for biking, hiking, running, c.c. skiing. Despite the serene setting, essential amenities are just minutes away. This executive home offers a lifestyle that blends luxury, functionality & natural beauty. (id:42482)
Coldwell Banker First Ottawa Realty
575 Honeylocust Avenue
Stittsville, Ontario
Located in the sought-after neighbourhood of Bradley Commons in Kanata South & situated on a premium lot facing Bradley Craig Park, 575 Honeylocust is the ideal family home. Built in 2021 & full of luxurious, high-end quality & premium builder installed upgrades, this 4 bed (with loft), 3 bath, Richcraft Cole will surely impress. The main features 9 ft ceilings, a welcoming foyer, inside access to a 2 car garage, modern Oak HW flooring (including both staircases), powder room & an open concept & sun drenched dining room & living room with gas fireplace. The tastefully designed chef-style kitchen offers SS appliances, quartz countertops, soft close cabinetry throughout, a huge walkthrough pantry & breakfast bar. The upper finds the perfect loft space, a generous primary with large walk-in closet & gorgeous 5pc ensuite, 3 other very sizeable bedrooms & 2nd full bath. The custom lower level, builder finished expanded family room is warm, bright & comfy. 24 hours irrevocable on all offers (id:42482)
Royal LePage Team Realty
63 Sable Run Drive
Stittsville, Ontario
Beautiful and quiet neighbourhood! Spacious foyer with French doors for privacy. Open concept kitchen with functional breakfast bar that overlooks dinning room and living room. Sunken living room with gas fire place with hardwood. Stainless steel appliances, granite counter tops. You'll be drawn to the solarium for your morning coffee or evening relaxing. Patio doors open onto maintenance free composite deck and fully fenced yard with bottom gate to wooded area NO REAR NEIGHBOURS! Interlock, shed and gazebo. Double car garage with extended driveway. Master has walk-in closet, 4pc ensuite with soaker tub. Open staircase to lower level which includes family room, den, full bath and 3 storage rooms. Don't miss out on this stunning property. (id:42482)
The Agency Ottawa
An Idyllic Suburb Oozing Rustic Charm
House for Sale Stittsville: Stittsville is one of the most hospitable and exciting villages in Ottawa. Growing from a quiet village to a thriving multi-faceted community, the town has maintained its small-town charm.
Stittsville will have around 43,335 residents and 15,316 households by the end of 2021. It is one of Ottawa’s fastest-growing areas. Located in Ottawa’s west end, it’s a fantastic spot to call home. There are many local businesses that provide everything you need. You can easily commute to downtown Ottawa, Kanata, and the rest of Ontario. Many recreational facilities and cottages in the Ottawa Valley, as well as in Ontario and Quebec, are only a short drive from Stittsville.
Browse our listings of Stittsville homes for sale to buy your next home – you won’t be disappointed!
Labrosse Real Estate Group helps you find Stittsville houses for sale. Please use the search feature below for the most recent real estate listings and sort by property type (single-family home, house, townhouse, condo), number of baths, price, and more. Once you find a house that appeals to you, you can click on it to get more information about schools, parks, and other amenities.
Discover Stittsville, ONTARIO
Stittsville is a truly remarkable place. Many people who work at Canada’s largest technological park, located in Kanata North, like to live in Stittsville.
It’s a family-oriented town, with numerous clubs, activities, and sports. Families with children, retirees, business professionals, couples without children, and singles make up the population of Stittsville. Some of the schools in the area are:

Stittsville provides all the amenities and facilities. The Carp Road Flea Market in Stittsville is a terrific place to find almost anything. The Stittsville Public Library organizes various activities and programs, including Virtual Genealogy Drop-In assistance, Online Tutoring, and Children’s Homework Help.
The Canadian Tire Centre is only a few minutes away. The Ottawa Senators call it home. It also plays host to a variety of world-class singers and entertainers, as well as distinctive children’s performances such as Disney On Ice and Paw Patrol Live. Tanger, Ottawa’s largest outdoor retail mall, is only minutes away from this suburb. In the vicinity, there are several outstanding golf courses, like Amberwood Village Golf & Country Club.
Health Care Facilities and Amenities
It’s not easy to find a beautiful, suburban community that has all the amenities you need. But Stittsville has managed to offer the best of both worlds. Some of the hospitals in the area are:
Hazeldean Animal Hospital
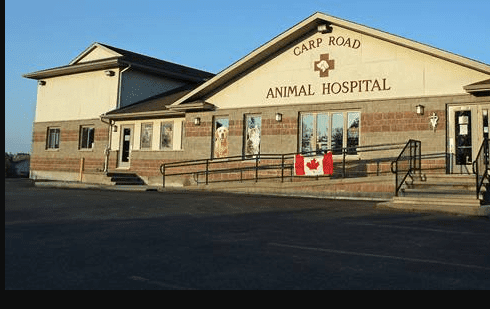
House Market Update for Stittsville, Ontario
House for Sale Stittsville
There were very few homes for sale in Stittsville at the beginning of the year 2020. The market was as tight as it’s ever been. More recently, homes for sale in Stittsville have sold rapidly, usually in less than two weeks. Many are selling for significantly more than their asking prices. The fluctuations in some of the sales have been fascinating to observe. In the market, there are a few outlier sales.
The most common number of bedrooms in each house for sale Stittsville, listed across Canada is three, and in August, this neighborhood’s most popular listing was the same as the national average.
There are more houses for sale in Stittsville now than there were three months ago if you’re looking for an investment property. This indicates that housing prices will influence it to be a buyer’s market.
Stittsville Real Estate
According to our research, when comparing neighborhoods around the country based on the number of properties available to investors, this one ranks 547th, putting it in the top 20.
In 2020, the average price of a for sale Stittsville home increased by 26.1% as compared to the previous year.
Stittsville, with a median listing price $477,450, is the 487th most expensive city in Canada in terms of median listing price.
Do you want to buy a house for sale stittsville at a low price? The single-family homes were sold on average for $575K, townhomes and semis for $407K, and condos for $322K.
Homes For Sale In Stittsville Ontario
Homes For Sale In Stittsville Ontario
Homes For Sale In Stittsville Ontario The term “homes for sale in Stittsville, Ontario” refers to a wide range of properties that are currently available on the real estate market. These homes can be found in various different neighborhoods and may include single-family houses, townhouses, apartments, and condos. They vary greatly in size and style, with some featuring modern fixtures and finishes while others have a more traditional aesthetic. Additionally, homes for sale in Stittsville, Ontario are listed at a variety of price points, making them accessible to buyers from a range of different backgrounds and income levels. Whether you’re looking for your first home or an investment property, there is sure to be something that meets your needs among the many homes for sale in Stittsville, Ontario.
- Properties For Sale In Stittsville Ontario
Real Estate Agents Stittsville
- Stittsville Ontario Real Estate
- Real Estate Stittsville
1. How competitive is the Stittsville Ontario Housting Market?
The Stittsville real estate market is competitive. The average price of a home in Stittsville is $500,000, which is higher than the Ontario average of $450,000. There are a limited number of homes available for sale in Stittsville, and many buyers are willing to pay above asking price in order to secure a property. The average days on market for a home in Stittsville is 30 days, which is shorter than the Ontario average of 45 days. homes in Stittsville sell for an average of 99% of list price, which is higher than the Ontario average of 97%. As a result, it is important for buyers to be prepared to act quickly when they find a home that meets their needs.
| Stittsville Ontario Real Estate Properties | New Homes For Sale Stittsville |
|---|---|
| Stittsville is a rapidly growing community in Ottawa, Ontario. It’s located just west of the city, making it a great option for people who want to be close to the action but still have some space to call their own. The area is filled with beautiful homes, many of which are new or recently renovated. In addition, there are plenty of green spaces and parks, as well as top-rated schools. As a result, it’s no surprise that Stittsville has become one of the most desirable neighborhoods in Ottawa. If you’re looking for a place to call home, be sure to check out the real estate options in Stittsville. You won’t be disappointed. |
When it comes to finding a new home, Stittsville is an excellent choice. This vibrant community offers something for everyone, from young families to retirees. New homes in Stittsville are also very reasonably priced, making it an affordable place to live. There are many different types of homes for sale in Stittsville, from single-family homes to townhouses and condo units. And with new construction developments underway, there are even more options becoming available. Whether you're looking for a starter home or a forever home, Stittsville is definitely worth considering. So if you're thinking about making a move, be sure to check out the new homes for sale in Stittsville. You might just find your perfect match. |
2. How much does it cost to buy a home in Stittsville Ontario?
The cost of buying a home in Stittsville, Ontario varies depending on the size and location of the property. However, the average price for a detached home in the city is $419,000. For a semi-detached home, the average price is $372,000. The average townhouse in Stittsville costs $316,000, while the average condo costs $261,000. These prices have remained fairly stable over the past few years, although there has been a slight increase in the cost of detached homes. However, overall, the cost of buying a home in Stittsville is still relatively affordable compared to other cities in Ontario.
4. What kind of neighbourhood is Stittsville Ontario in?
Stittsville is a diverse and vibrant city located in the heart of Ontario, Canada. Located just outside of Ottawa, Stittsville has everything you could ever need or want in a small town – excellent schools, bustling businesses, scenic parks and hiking trails, and an active community with plenty of opportunities for recreation and socializing. Whether you’re looking for a picturesque place to retire or a fun destination for your next family vacation, Stittsville is the perfect choice. Whether you’re interested in urban living or peaceful country life, it’s safe to say that Stittsville has something for everyone!
5. What are the schools like in Stittsville Ontario?
Stittsville is a beautiful town located in Ontario, Canada. The schools here are top-notch, and students have the opportunity to receive a great education. There are plenty of extracurricular activities available for students to participate in as well. For example, the town offers a variety of sports teams, clubs, and organizations that students can join. In addition, the town is home to a number of cultural events and festivals that students can enjoy. Overall, Stittsville is a great place to live and learn. Students here have access to excellent schools and a variety of enrichment opportunities.
- Houses For Sale Stittsville Ontario
- Stittsville is a vibrant and growing community in the west end of Ottawa. There are many reasons why people are drawn to this community, including its convenient location, its abundance of parks and green space, and its strong sense of community. If you’re looking for a house for sale in Stittsville, you’ll find a wide range of options to choose from. There are detached homes, semi-detached homes, townhomes, and even condominiums available. No matter what your budget or preferences are, you’re sure to find a home that’s perfect for you in Stittsville. With its mix of urban and suburban amenities, Stittsville is the perfect place to call home.
- Homes For Sale In Stittsville Ontario
When it comes to finding a home in Stittsville Ontario, there are countless options to choose from. Whether you're looking for a newly built detached house with all the latest updates, or a cozy bungalow with tons of character, there is something for everyone here. With its sunny climate and picturesque landscapes, Stittsville is an ideal place to call home. Whether you're raising a family or are just looking to settle down, this vibrant community has everything you need to enjoy life to the fullest. So if you're on the hunt for homes for sale in Stittsville Ontario, look no further than this charming town - your perfect new home is waiting for you here!- House For Sale Stittsville Ontario
- If you’re looking for a stunning new home that is perfectly situated in the heart of it all, then look no further than Stittsville, Ontario. This beautiful neighbourhood boasts numerous amenities and recreational opportunities, as well as access to modern transit networks and major highways. Whether you’re interested in a spacious single-family home or a cozy condo, there are plenty of options available in Stittsville that meet your needs and fit your budget. So if you’re ready to start living the good life in the perfect location, be sure to check out listings for houses for sale in Stittsville today!
- Stittsville Ontario Real Estate
- If you’re looking for a small town with a big heart, then you’ll want to check out Stittsville. This vibrant community is located just outside of Ottawa, and it’s the perfect place to raise a family. The homes here are affordably priced, and there are plenty of green spaces for kids to explore. The school system is excellent, and the town is full of friendly faces. If you’re looking for a place to call home, then Stittsville should be at the top of your list. There’s simply no better place to live.
6. What is the commute like to Stittsville Ontario?
The commute to Stittsville, Ontario can vary widely depending on where you are coming from and what mode of transportation you use. If you live in the city, it can take anywhere from half an hour to an hour by car, depending on traffic conditions. Alternatively, the bus transit system in Ottawa makes numerous stops throughout the city, so it is easy to hop on a bus and get to Stittsville in about 20-30 minutes. For those who prefer to travel by bike or on foot, the distance might feel a little bit further as you have to contend with busy roads and sometimes inclement weather conditions. Regardless of how you choose to get there, though, one thing is certain: Stittsville is well worth the trip! With its beautiful green spaces, close-knit community vibe, and bustling local businesses, this town has something for everyone. Whether you’re a young family looking for a place to settle down or simply want to experience all that this region has to offer, Stittsville is definitely worth checking out!
- Properties For Sale In Stittsville Ontario
- Real Estate Agents Stittsville Ontario
Stittsville Ontario Real Estate - Real Estate Stittsville Ontario
Carp Real Estate Agent

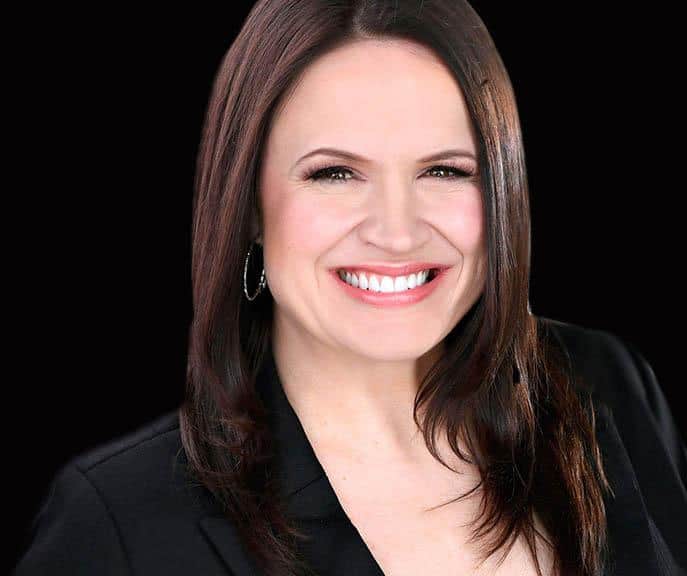
1. Fill out the form below.
2. A real estate agent will call you back to see how we can help out.

