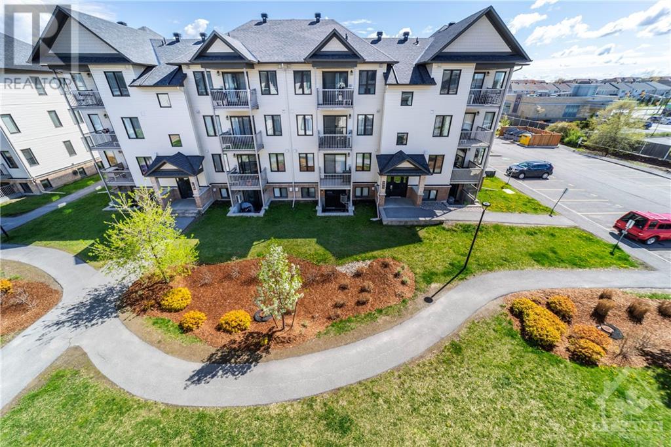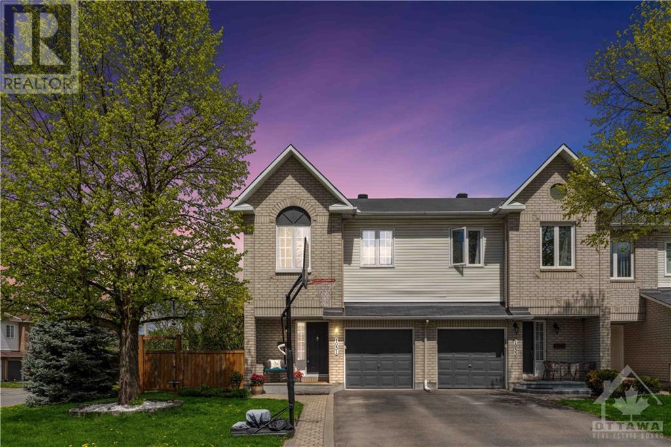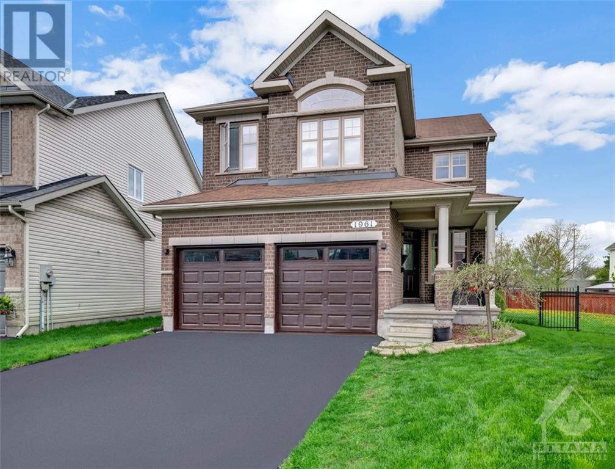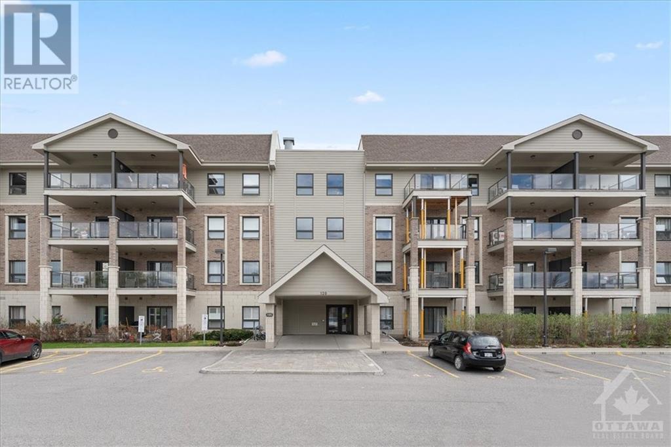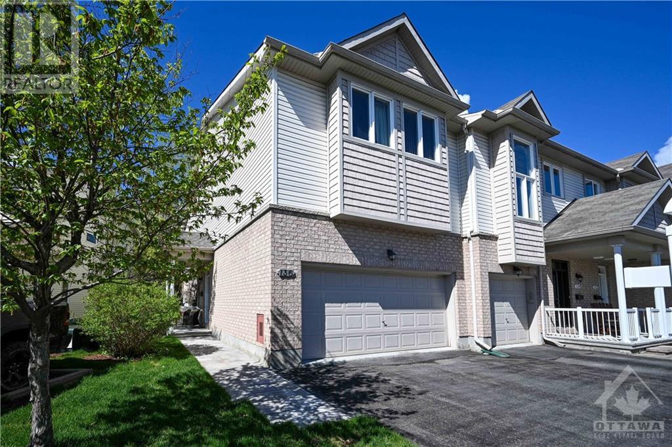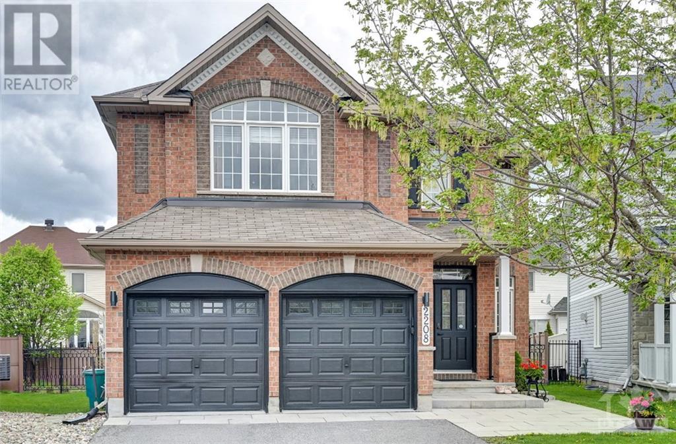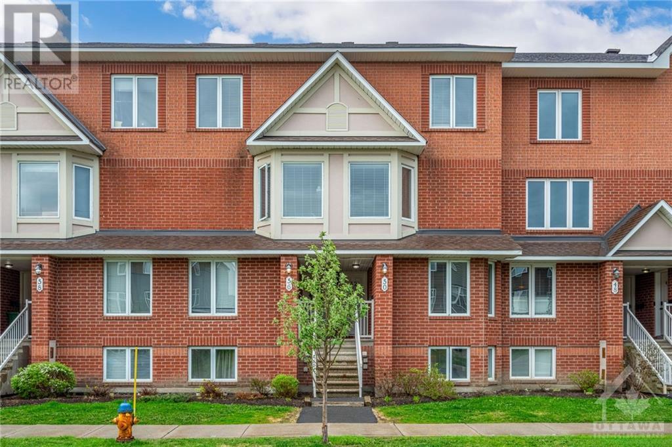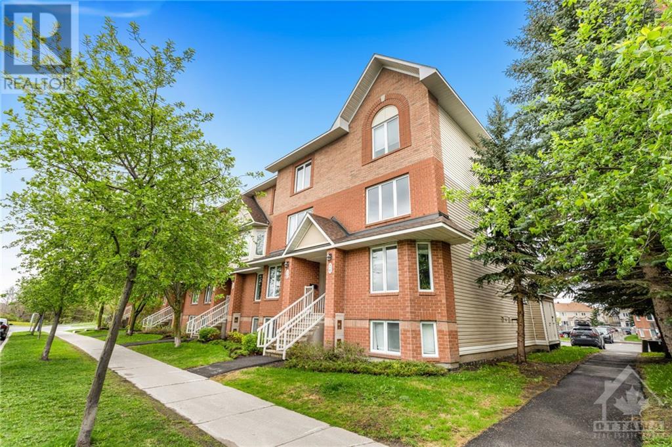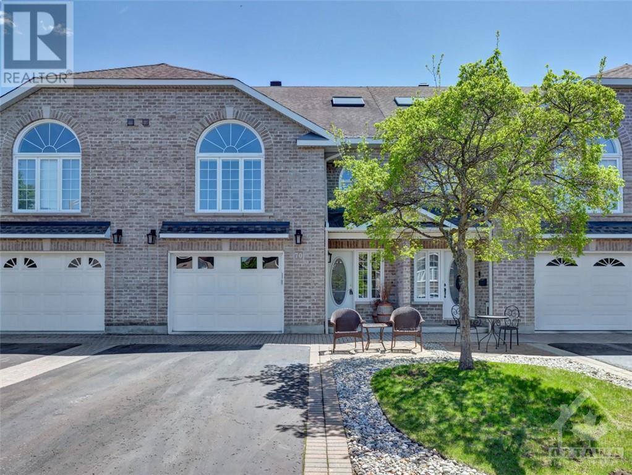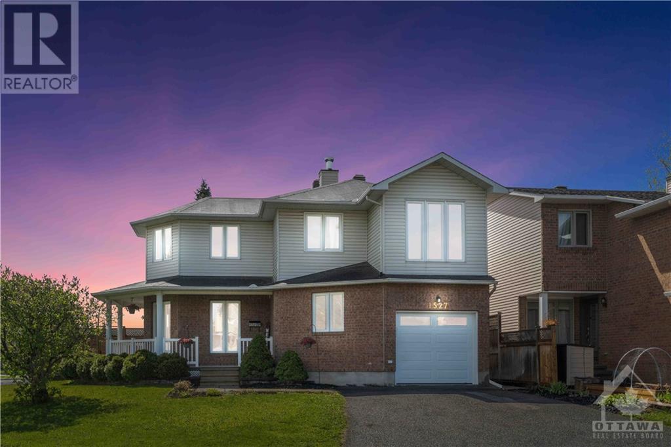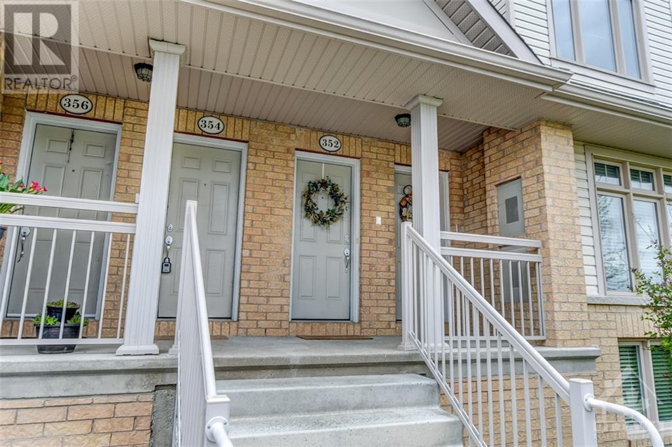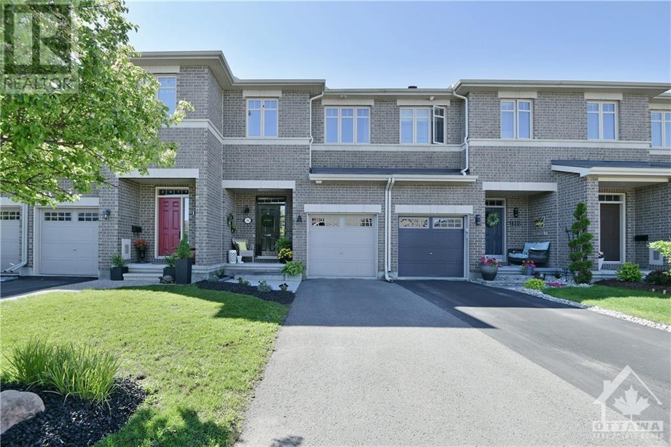Home search for
Ottawa East
Beautiful homes
Great prices
Perfect location
LOADING
145 Bluestone Private Unit#7
Orleans, Ontario
Sought after upper unit flat in the popular neighbourhood of Avalon. Situated close to all amenities, schools, and parks including the Ouelette Park with a playground, splash pad, soccer field, and basketball court. This open concept layout boasts beautiful upgraded hardwood flooring, large windows to flood the space in natural light, and an upgraded kitchen featuring modern two-toned cabinetry, a pantry, and an island with a counter bar. Enjoy your morning coffee on the balcony off of the dining room with views of the common area greenspace. Both bedrooms are great-sized! This unit comes with 1 parking space right outside of the front door and low condo fees. You won't want to miss this one! (id:42482)
RE/MAX Delta Realty Team
1951 Ranchwood Way
Orleans, Ontario
Come see one of the most spacious end unit townhomes you can find, in CHAPEL HILL. Pride of ownership apparent as you walk up to this premium large corner lot. Walking in, you'll immediately notice this end unit makes use of it's 'end', with large windows on the southwest side flooding the home with natural light. Well laid out, large main floor with updated vinyl plank flooring, recently updated kitchen appliances, and eat-in kitchen. Upper level has 3 LARGE bedrooms with updated flooring. Primary walk in closet, and ensuite. Basement is very inviting with a large window, and natural gas fireplace. Don't miss the finished den area! Stepping out into the backyard retreat, you will not want to leave. Updated fence and gate (2019) compliment the stunning deck area where you can soak in the sun with Southwest exposure. Don't forget you also get the spacious side yard! Roy Park steps away, easy access out of Orleans. You don't want to miss this one. Roof (2013), Furnace/AC (approx 2020). (id:42482)
RE/MAX Hallmark Realty Group
1961 Schroeder Crescent
Orleans, Ontario
Welcome to 1961 Schroeder cres, Richcraft popular Dellwood model, a 3 bedrooms, 2.5 bath home on an EXTRA large premium lot. Re decorated with a modern flair, you will be amazed by the brightness of the natural light and upgraded fixtures. A beautiful open concept main floor layout with a cathedral ceiling in the living area perfect for entertaining with a large kitchen w/ island conveniently located with a direct access to a large deck with an above ground pool and a yard to envy anyone that loves gardening, entertaining and so much more. Working from home? we have a main floor office/den! Upstair you will find 3 good size bedrooms including an extra large primary bedroom with tons of closet space and it's own ensuite. All this with walking distance to groceries, restaurants, coffee shops, parks, natural trails, schools, bus routes and the future LRT train. You do not want to miss this one! (id:42482)
RE/MAX Delta Realty Team
120 Prestige Circle Unit#412
Orleans, Ontario
Immerse yourself in a lifestyle of tranquility & convenience with this exquisite top floor 1 bedroom + den, 1 bath unit with 2 parking & storage locker! Nestled in a prime location close to the highway, future LRT station, steps to walking/bike trails, Ottawa River & Petrie Island, this 735 sqft condo offers unparalleled accessibility & modern luxury. Inside, the residence boasts high-end construction & impeccable quality throughout. The open-concept main layout with hardwood & tile throughout welcomes you flooded with natural light & offers a modern kitchen with island, granite & SS appliances extending seamlessly into the dedicated dining area & living room with patio door to your own private balcony (112 sqft). The sizeable primary bedroom features a WIC & large window, a convenient den makes the perfect home office, 4 piece bath with separate soaker tub & glass shower, & in-unit laundry. Plenty of visitor parking available. Come experience the best of condo living close to nature! (id:42482)
Keller Williams Integrity Realty
136 Parkrose Private
Orleans, Ontario
Captivating 3 bedroom + loft end unit w/dble car garage, ravine backdrop w/Western exposure, 3/4 brick wraparound exterior, interlock walkway to side entrance, covered veranda, front door w/soldier window, foyer w/tile, kitchen w/granite, backsplash, upper & lower mouldings w/valence lighting, dining rm w/hardwood flooring, spacious living rm w/patio door & wall of windows, 2-piece powder rm, open hardwood staircase up & down, 2nd level loft w/western-facing window, primary bdrm w/ravine views, walk-in, 4-piece ensuite w/soaker tub & separate shower, 2nd flr laundry, 4 pc main bath, 2 additional bdrms, Rec room, corner gas fireplace & oversized windows, roughed-in bath, storage w/sink, deep western-facing rear yard w/2-tier deck, gazebo, shed, mature trees & rear fence, dble-wide driveway + visitor parking, walk to Petrie Island Beach, River, bike paths, cross-country ski trails & the upcoming light rail transit, 24-hour irrev on offers. Assoc Fee: Common Area Maintenance, Snow Removal (id:42482)
RE/MAX Affiliates Realty Ltd.
2208 Clendenan Crescent
Orleans, Ontario
Premium oversized pie-shaped lot located in the family friendly community of East Village! This true family home boasts approx 3080 sq ft + finished basement. Double doors welcome you into the spacious front entrance overlooking the stunning curved hardwood staircase. The main floor includes gleaming hardwood floors throughout spacious living room, dining room, and main floor den/office ideal for working from home. Spacious kitchen features tons of counter and cabinets space for a true gourmet kitchen feel, overlooking large eating area with convenient patio door access to the backyard. Adjacent sunken family room provides cozy gas fireplace. Upper level boasts oversized primary suite complete w/his and hers WIC, 5 piece ensuite w/ jacuzzi tub and oversized shower as well as 3 other generous sized bedrooms and large loft. Lower level features rec room and tons of storage space. Backyard boasts 78ft wide space complete w/gazebo, water fountain and shed. This home is a must see! (id:42482)
Paul Rushforth Real Estate Inc.
54 Lakepointe Drive
Orleans, Ontario
Welcome to your bright and cozy 2 bedroom, 3 bathroom upper unit in a fantastic location! This home is all about comfort and convenience. It features easy-to-clean laminate floors and an open layout that flows from the living area into a kitchen equipped with stainless steel appliances—great for cooking up your favourite meals. You'll love the two big primary bedrooms, each with its own ensuite; one with private balcony for some fresh air whenever you like. Enjoy modern touches like updated lighting and pot lights throughout with a recently replaced A/C to keep cool. Perfect for pet lovers with the Avalon water fountain nearby and grocery shopping just a walk away. Plus, catching the bus is easy with a stop right by your front door. Comes with parking space #23. Fall in love with your new home! Don't miss out—book a showing today and see how perfect it is for yourself! (id:42482)
Coldwell Banker Sarazen Realty
78 Lakepointe Drive
Orleans, Ontario
This beautifully designed upper unit terrace home offers the perfect blend of comfort, style, and convenience. With TWO designated parking spaces, it provides ample room for your vehicles, and the short walk to the nearby pond adds a touch of natural serenity. The open concept layout ensures a spacious and connected environment, allowing you to easily move between the living, dining, and kitchen areas. With three bathrooms, including two ensuites, you'll find plenty of private space for everyone, reducing morning congestion and adding convenience to daily life. The presence of two balconies offers wonderful spots for outdoor relaxation, perfect for enjoying morning coffee or unwinding after a long day while enjoying the view. Located in a convenient neighborhood, this home is just a short distance from schools, shops, grocery stores, and public transit. This proximity to everyday necessities means less time spent commuting and more time to enjoy your home and the peaceful surroundings. (id:42482)
RE/MAX Absolute Realty Inc.
70 Callaway Court
Orleans, Ontario
Welcome to 70 Callaway, a luxury living in this 3 bedroom 3 bathroom executive townhome on a quiet cul-de-sac, this 2200+sqf executive high-ranch bungalow townhouse with lots of updates. The spacious main floor offers open-concept living, cathedral ceilings, three-sided fireplace, skylights, kitchen with granite couter, living and dining room. The loft area offers two levels, perfect for a home office/den combo. or easily turn to a 4th bdedroom. The master bedroom features vaulted ceilings, spacious walk-in closet, and ensuite bathrooms. The lower level features new hardwood flooring, with large family room and two generous bedrooms, and 3pc bathroom, and utility room. Outside, enjoy your meticulously landscaped & fenced back yard w gazebo. Close to public transit, shopping, and easy access highways. Offers accepted on 4pm 19th of May and seller reserves right to review/accept pre-emptive offers. Open House on 12th May 2-4pm. (id:42482)
Royal LePage Performance Realty
1527 Des Grives Crescent
Orleans, Ontario
Welcome to 1527 Des Grives Crescent! "Rare find" does not even describe this home. This meticulously maintained, unique property is the perfect place to call home. Step inside and fall in love with the large living room, gleaming hardwood floors, updated kitchen and tons of windows, filling each space with natural light. The upper level will wow you with a spacious family room with fireplace, and 3 good sized bedrooms. The primary bedroom offers tons of windows, big closet and updated ensuite. The two secondary beds share the updated main bathroom. Lower level is cozy, and offers tons of storage. You'll be completely surprised to see that single car garage door actually leads you to an oversized garage with lots of storage. Gorgeous wrap around porch, fenced in & private yard - fantastic curb appeal. This home will not disappoint. Run, don't walk! This one won't last long. (id:42482)
RE/MAX Hallmark Realty Group
352 Galston Private
Orleans, Ontario
If you've always pictured yourself living in a magazine worthy home with expansive windows and a dreamy loft, this is it! Fine design details throughout give this space an elegance and flow that needs to be visited to be appreciated. The spacious kitchen features stainless steel appliances and a gas stove. There is plenty of storage and counterspace. Cozy fireplace with mantle completes the spacious living area. The extra windows overlooking the school make this end unit highly desirable. Primary bedroom has board and batten feature wall and large walk in closet. The loft has built in shelving and a perfect window seat (with hidden storage!). In suite laundry conveniently located off the kitchen. The parking spot is right at the door! 2 balconies for enjoying the outdoors. Offers will be reviewed Monday, May 13th at 5:00PM as per form 244. (id:42482)
RE/MAX Hallmark Realty Group
1982 Pennyroyal Crescent
Orleans, Ontario
This gorgeous home with designer elements throughout and NO REAR neighbours is sure to please! Wainscotting at the entrance, shiplap in the living room, vaulted ceilings and a private backyard are just the tip of the iceberg. The open concept main level is perfect for daily living and entertaining. The gourmet kitchen is equipped with stainless steel appliance, including a gas range, center island, shaker cabinets and a built in banquet in the eating area. Kitchen opens to the dining room and trendy living room, giving the entire space a light and airy feel. Make your way upstairs to a spacious primary bedroom with a gorgeous feature wall, walk in closet and ensuite with a large walk in shower. Two more bedrooms, both with stylish wall treatments and another full bath make this home move in ready and family friendly. Additional living space can be found in the bright lower level rec room, complete with gas fireplace, egress window and laundry facilities. (id:42482)
RE/MAX Affiliates Realty Ltd.

