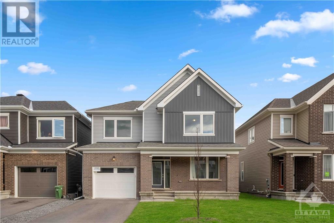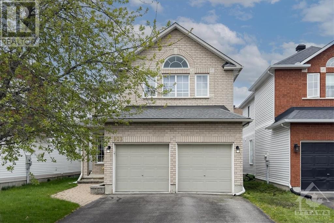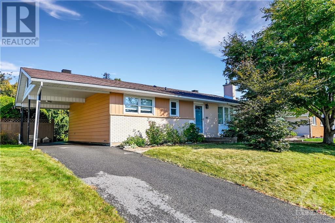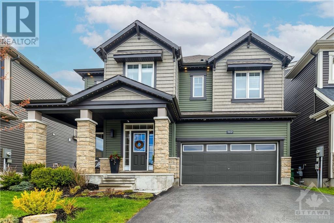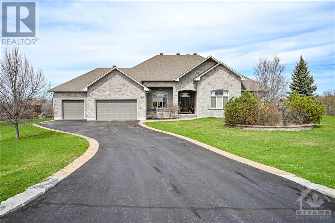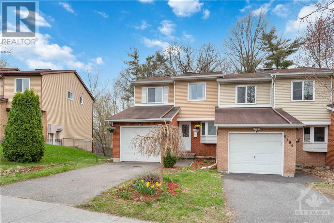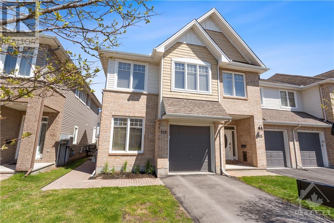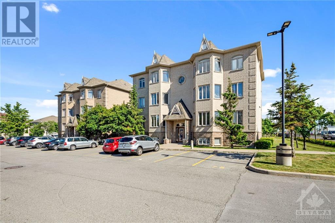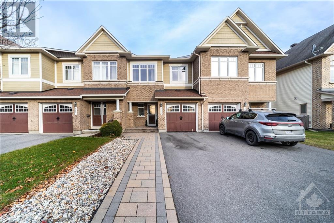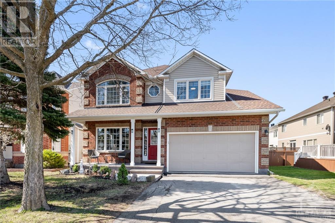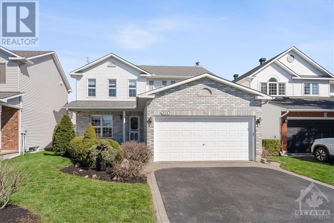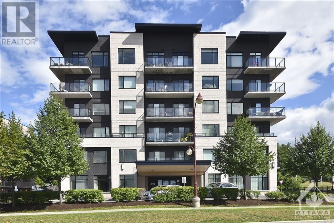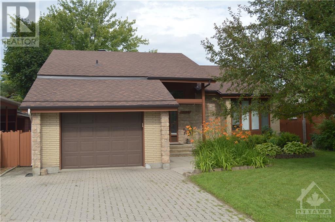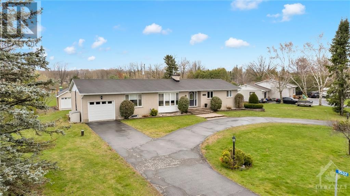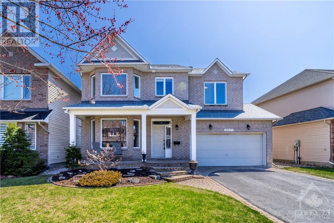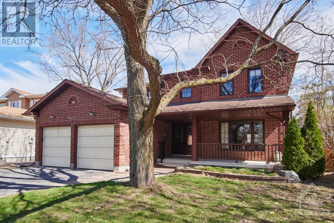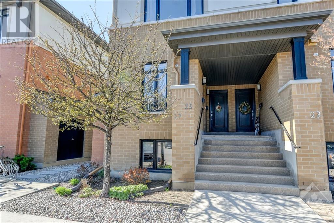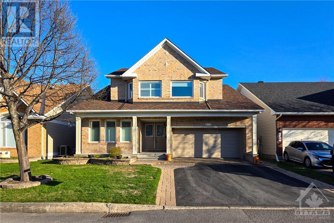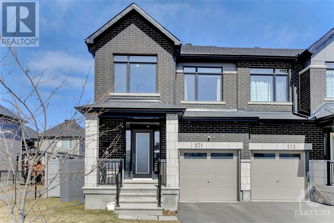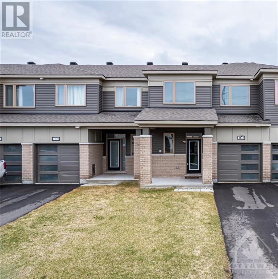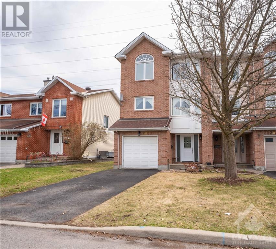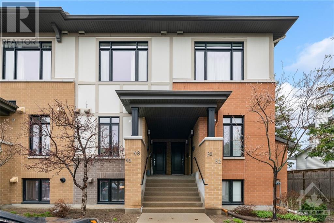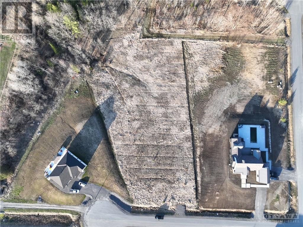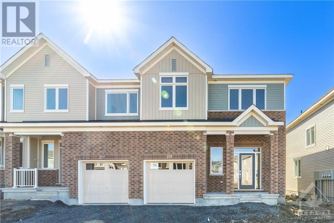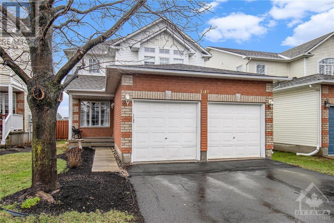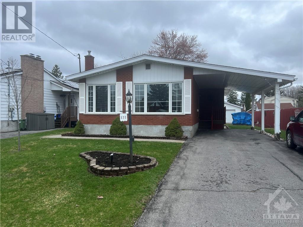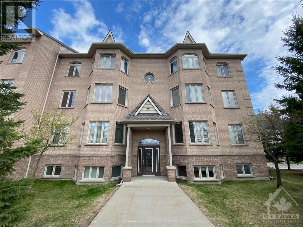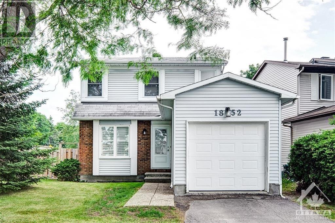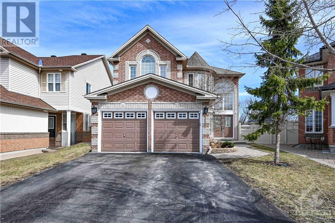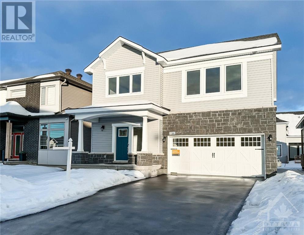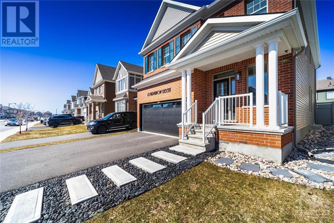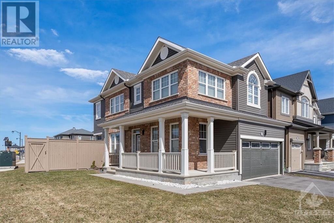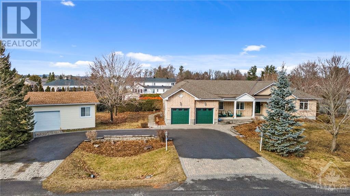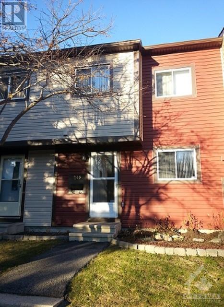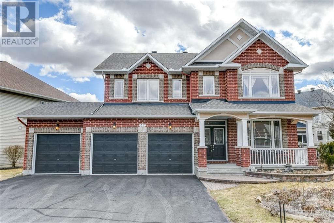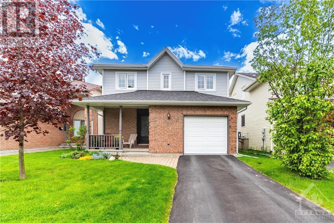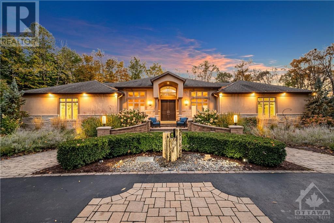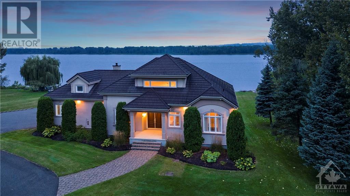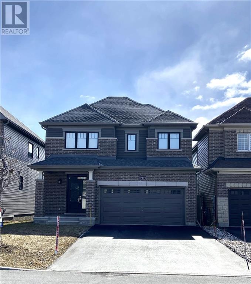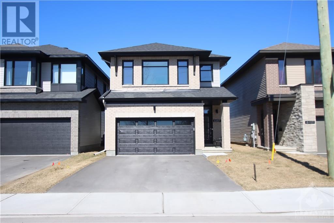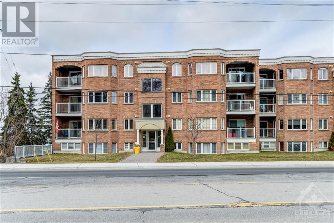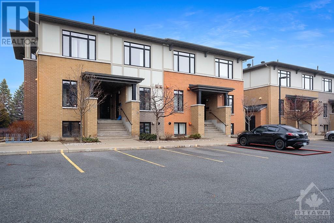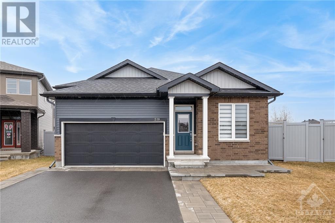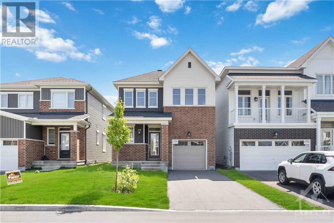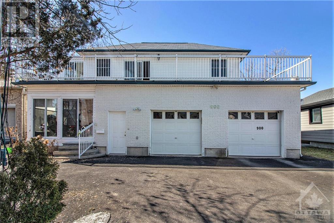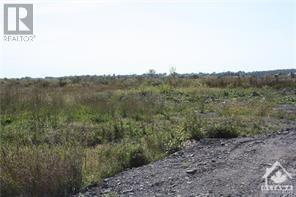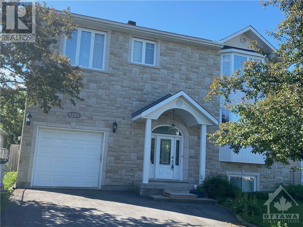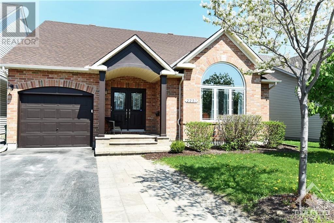Home search for
Ottawa East
Beautiful homes
Great prices
Perfect location
LOADING
708 Vennecy Terrace
Orleans, Ontario
Look no further! This modern single-family home in Chapel Hill South, boasts an impressive layout and quality finishes. The bright kitchen features upgraded cabinets, granite countertops, and a large pantry, complemented by a cozy breakfast bar for casual dining. Throughout the property, sunlight fills the space, enhancing its warmth and vibrancy. The spacious living room showcases stunning floor-to-ceiling tiles around the fireplace, while a formal dining room offers a refined space for gatherings. Upstairs, the master bedroom includes his and hers closets and an elegant ensuite, with two additional bedrooms providing ample space for any growing family. The basement offers a family room for entertainment, and the fenced-in yard ensures privacy for outdoor enjoyment. Located near DT Ottawa, amenities such as gyms, shopping centers, movie theatres, and restaurants are within walking distance. This home is an excellent opportunity for those seeking comfortable, modern living. (id:42482)
Exp Realty
903 Balzac Lane
Orleans, Ontario
Welcome to 903 Balzac Lane! Step into this delightful 5-bedroom, 4-bathroom home that's bound to captivate you as you walk in. The airy formal living room & dining area boast abundant natural light, hardwood flooring & high ceilings. The kitchen, equipped with ample cupboard space, a sizable center island & SS appliances, flows seamlessly into the family room with cozy gas fireplace for snug evenings in & offers patio doors leading to the backyard – ideal for hosting gatherings! Upstairs, discover four spacious bedrooms, including the primary suite with cathedral ceilings, WIC & ensuite bathroom. The lower level is fully finished & features a fifth bedroom, expansive recreation room & another full bath, providing endless living possibilities. Nestled in a fantastic neighborhood, this home is perfect for families, situated on a tranquil street within walking distance to schools, shops & amenities. 24 Hours Irrevocable on all offers. 24 Hour Notice on all showings. (id:42482)
Keller Williams Integrity Realty
1417 Duford Drive
Orleans, Ontario
Room to grow a family, pet or garden! Bright 3 bedroom bungalow with large yard conveniently located in desirable Queenswood Heights. Walking distance to parks, schools, Shenkman Arts Centre, Place D’Orleans Shopping Mall, Farm Boy and future LRT & highway access. Well maintained with abundant natural light, hardwood floors, luxury vinyl in kitchen & bathrooms, quartz counter tops, freshly painted, fully fenced & private backyard, upgraded 200 AMP service. Front living room enjoys a large bay window and gas fireplace. Kitchen overlooks back yard—enjoy the cardinals and robins while preparing dinner. Dining room adjoins kitchen leading to backyard with paving stone patio for your enjoyment. Full bathroom and 3 bedrooms with powder room en-suite in primary bedroom. The partially finished basement has family room, large bonus room with laundry, den, bathroom & storage. Nature lovers delight with mature trees & established perennials. (id:42482)
RE/MAX Hallmark Realty Group
142 Bartonia Circle
Orleans, Ontario
Check out this Stunner in Orleans! This 4 Bedroom 3 Bath Mattamy Hickory model is full of features both inside & out. An inviting entrance leads you to the open concept floorplan...follow the hardwood floors to a cozy Family Room with gas fireplace, vaulted ceiling & custom oak wood beams, huge windows, & breathtaking views of Summerside Pond West. Flat 9' ceilings & pot lights everywhere! The chef's kitchen is a culinary dream..gas stove, built in oven & microwave, Quartz counters, large island with seating, pantry, mudroom & more! A perfect setting for family & friends. Step through the 8' wide sliding patio door..a 5' saltwater pool awaits, surrounded by elegant Italian stone tiles, a spacious cedar deck & privacy fencing...the unobstructed views of Summerside Pond West are incredible! A true Backyard Oasis. Primary Bedroom has dual Walk-in Closets & fabulous ensuite...all 3 secondary bedrooms are well sized with walk-in closets! Convenient 2nd Floor Laundry w cabinets and closet. (id:42482)
RE/MAX Affiliates Boardwalk
1530 Creagan Court
Cumberland, Ontario
Extraordinary bungalow in prestigious Cumberland Estates, cul-de-sac pie-shaped 2.36-acre lot w/elevated rear view, stone exterior, interlock landscaping, exterior pot lighting & front veranda, foyer w/oversized heated tile, millwork & 12-ft ceilings, open dining rm w/built-in cabinet, living rm w/custom hearth fireplace, hardwood flooring & pot lights, centre island kitchen, granite countertops, recessed sink & backsplash, fridge & freezer, separate eating area w/multiple windows & garden doors, 2 pc powder rm & main floor laundry, primary bedroom w/French doors, coffered ceiling, 3 x floor-to-ceiling windows, dressing walk-in closet & luxurious six-piece en-suite w/standalone tub, heated tile flooring/towel rack, glass shower & vanity. Additional bedrooms, wide hardwood Scarlett O’Hara staircase, recreational rm, den, gym, additional bdrms, storage & rough-ins for potential in-law suite w/direct side entrance & 2nd staircase, insulated 3 x garage, 24 Hr irrevocable on all offers. (id:42482)
RE/MAX Affiliates Realty Ltd.
6806 Bilberry Drive
Orleans, Ontario
Welcome to 6806 Bilberry Drive - a charming, meticulously kept condo townhome in a peaceful neighbourhood. This property boasts three large bedrooms, three baths, and a highly-coveted walk-out basement. The kitchen features upgraded cabinets and sprawling updated countertops. Enjoy cozy gatherings by the wood-burning fireplace in the living-dining area, with views of the tranquil backyard with no rear neighbors. The primary bedroom includes a 3-piece ensuite. Completing the second level are two spacious additional bedrooms and a well-appointed 4-piece bathroom. Key updates include PVC windows, vinyl plank floors, a fenced yard, and a shed. The sunny lower level opens to a serene outdoor space with a deck, gazebo and plenty of space for kids to play. This home is located within walking distance to Place d'Orleans and very soon, the LRT! 1,000 characters can't do this home justice. You must simply come see it for yourself. (id:42482)
RE/MAX Hallmark Realty Group
515 Strasbourg Street
Orleans, Ontario
This meticulously maintained & well built END UNIT townhome by Tamarack, once a model home, epitomizes elegance and comfort. The open concept main floor boasts gleaming hardwood floors, 9 ft ceilings, a cozy gas fireplace & half bath. A versatile bed/den/office space with 10 ft ceilings sits conveniently off the foyer. The kitchen features granite countertops, a large island w/ breakfast bar & pantry. Upstairs discover a spacious hallway, walk-in laundry closet, 2 bedrooms, and a full bath, alongside a primary bedroom with ensuite and walk-in closet. The finished basement offers a retreat with a gas fireplace & plenty of storage. Outside, a fully fenced backyard with a tall privacy fence and expansive deck beckons for relaxation. Complete with a single car garage and an integrated sound system throughout, this home is perfectly situated near major amenities and parks. Included in the sale: All Appliances, TV Wall Mounts & TV's. Don't miss this opportunity! (id:42482)
Keller Williams Integrity Realty
50 Briargate Private Unit#1
Orleans, Ontario
OPPORTUNITY KNOCKS! This open concept floor plan offers a sizeable foyer with two entrances that leads to an impressively large and inviting living room and dining room with elegant engineered hardwood floors. White cabinetry and upgraded subway tile backsplash graces the cozy eat-in kitchen overlooking the balcony. Two spacious bedrooms boast newer flooring. Fully loaded bathroom with tub, stand-alone shower and in-unit laundry, and a separate two piece bathroom for your guests. NO CARPETS throughout. One Parking Spot. Public Transit at your doorstep and a short walk to Tim Hortons, Starbucks, Gabriel Pizza, LCBO, Sobey's and parks. Some photos virtually staged. (id:42482)
RE/MAX Absolute Walker Realty
865 Ashenvale Way
Orleans, Ontario
Welcome to your dream townhome, just down the street from Boisdale Park with a playground, basketball court, fitness park & more! Walking distance to schools & Francois Dupuis Rec Centre. The main level boasts hardwd floors & a cozy gas f/p in the elegant living/dining space. Custom lighting adds to the ambience. The upgraded kitchen is a chef's delight, featuring a stylish backsplash, quartz counters with undermount sink. With 3 bedrms, this turnkey home offers plenty of space for your family or guests. The upgraded ensuite boasts a quartz counter & a soaker tub, creating a spa-like experience. The finished basement provides additional living space for your comfort, ideal for a big screen TV or office space. Outside, the interlock widened driveway creates additional parking & curb appeal. The yard features a pergola with a louvred roof & gutter system, perfect for enjoying sunny days or sheltering from rain. NO REAR NEIGHBOURS is certainly an added bonus. (id:42482)
RE/MAX Delta Realty Team
1890 Venus Avenue
Orleans, Ontario
Welcome to this newly updated Valecraft home with open concept living and dining areas on main floor with an abundance of windows allowing for loads of natural light to shine throughout. Enjoy a cozy family room with gas fireplace adjacent to kitchen offering plenty of cupboard space, double sink, all appliances, separate eating area and walk-in pantry. Main floor laundry with inside access to double garage. 4 generous sized bedrooms on second level including primary bedroom with walk-in closet and 4pc. ensuite. Lower level offers a great space for relaxing and entertaining. Large rec room, separate area for den/office and plenty of storage. Unwind outside either sipping coffee in the mornings on your covered porch, or cooling off on those hot summer days in the wonderful above ground pool with gated entry in your fully fenced backyard. This home is perfectly situated close to schools, parks, public transit, plenty of shopping, restaurants, activities for the whole family & much more! (id:42482)
RE/MAX Hallmark Realty Group
625 Northampton Drive
Orleans, Ontario
Impeccably maintained 3-bed, 4-bath home in prime location near parks, schools, amenities & future LRT station. Beautiful curb appeal as you pull up the large driveway with parking for 4 cars + double garage before entering the main floor with great functional floorplan, gleaming hardwood floors lead you to the formal living and dining rooms filled with natural light, beautiful white kitchen with SS appliances, ample of counter/cabinet space with eating area with access to the landscaped and private fully fence yard with gazebo and shed. Completing the main floor is a family room with cozy fireplace, partial bathroom and laundry room with inside entry to the garage. Upstairs is the generous size primary bedroom with updated 4 piece ensuite + WIC, 2 great size secondary bedrooms & full bathroom. The finished basement offers a family room with built-in library, workshop, full bathroom, a versatile den, workshop and ample of storage. 24 hours irrevocable on all offers. (id:42482)
Keller Williams Integrity Realty
310 Centrum Boulevard Unit#609
Orleans, Ontario
Welcome to one of the finest condominium apartments in Orleans. This gorgeous 6th floor suite has 2 bedrooms, 2 full bathrooms & a very useful study area. Over 1200 sq feet of living space, with a beautiful view. Featuring High ceilings, top quality engineered hardwood floors, open concept kitchen w/ granite countertops, upgraded cabinets, beautiful backsplash, SS appliances, upgraded vanities, tastefully tiled showers & ceramic bathroom floors, in-unit laundry as well as 2 separate sliding balcony doors leading to your private balcony w/ glass panels. This well constructed building has a Party room & roof-top lounge w/ BBQ area. This unit comes w/ a heated 6th floor storage unit (Owned). Underground parking heated space (Owned). Located in the heart of Orleans your only a steps from all amenities. Shenkman arts center, Altitude Gym, theater, restaurants, Place D'Orleans shopping & so much more. Truly a must see ! Currently tenanted requiring 24 hours notice contact LA. (id:42482)
Avenue North Realty Inc.
2157 Boyer Road
Orleans, Ontario
This home offers the perfect upgraded inside living experience and the perfect backyard paradise. The Main floor offers a full custom kitchen with all stainless steal appliances, feat: nat gas stove, quartz kitchen counter top, wine cooler, heated tile flooring, three sided fireplace. Large dining area, two living rooms with sky lights with high ceiling for extra lighting. Laundry rm and an updated powder room. Upstairs, modern master with custom cabinets, walk in closet, amazing 3 pcs ensuite with your own sauna. Basement, generous size family room with a mech room with lots of storage. The garage offers an epoxy flooring, home is wired for multi zoned stereo system, Really show's pride of ownership. Once outside, this is where your relaxation begins. We have, hot tub with pergola, outside shower, full kitchen, two fireplaces, large sitting area, large storage shed, fully fenced backyard. This place is a gem! (id:42482)
RE/MAX Affiliates Realty Ltd.
1532 Bella Vista Drive
Cumberland, Ontario
Welcome to your serene oasis on a tranquil, winding street with no throughfare. This spacious 0.56 acre lot offers a 2+2 beds +office/den +exercise room/2 baths bungalow spanning 1,638 sq ft ABOVE GRADE, per MPAC-property line report. The heart of the home is the EXPANSIVE and upgraded kitchen, featuring oak cupboards, quartz counters and stainless steel appliances, double wine refrigerators. The main floor includes a LR and DR with H/W flooring. With NO BACKYARD NEIGHBOURS, this property backs onto a city park, offering privacy and scenic views. The fully finished basement features a large recreation room, exercise room, utility room, and 2 additional bedrooms. INGROUND POOL with a composite deck surround and enclosed fence, perfect for relaxation and entertaining. Plus, a large backyard workshop/garage provides ample space. (id:42482)
One Percent Realty Ltd.
2057 Boisfranc Circle
Orleans, Ontario
This showstopper is not to be passed on! If you love being outdoors and entertaining you've found your home! Premium oversized lot on a quiet street in a family oriented neighbourhood. Situated next to many schools, Portobello Park with a soccer field, playground and splash pad, Francois Dupuis Rec Centre, restaurants, and shopping. The open concept living/dining rooms welcome you to this beautiful home with hardwood flooring throughout the main level. Enjoy cooking in the eat-in kitchen with an island and plenty of counter space and open to the main floor family room with a cozy gas fireplace. Beautiful architectural features include columns, crown moulding, and a grand curved hardwood staircase leading you upstairs to 4 great-sized bedrooms! We aren't kidding when we say this home comes complete with a backyard OASIS - fully landscaped, interlock throughout, inground oversized salt water pool, garden beds, a patio area and it's already wired for a hot tub! New Windows-23 & Roof-24 (id:42482)
RE/MAX Delta Realty Team
1689 Des Ravins Place
Orleans, Ontario
OPEN HOUSE, SUNDAY May 12, 2-4pm Traditional executive MINTO home on magnificent lot with forest views on one of Chapel Hill's finest streets. Double front door entrance to the foyer allows easy access to all rooms on the main level and impressive circular staircase to the upper level. Stunning Brazilian cherry hardwood floors throughout. Kitchen boasts functionality, abundance of pantry space, adjoined by a sunny eat-in solarium & adjacent entertainment style family room featuring wet bar, cozy heat-circulator log-burning fireplace w/glass doors. Main floor laundry/mud room & powder room. UPPER LEVEL features a generously sized primary w/sitting area, 4 piece ensuite, walk-in closet, accompanied by three bedrooms (one with custom built-ins for home office) & full bathroom. Lower level rec room, large storage area. Tucked away in the corner of the street, this home welcomes with grandeur & has plenty of privacy backing onto the ravine. Some of the photos are virtually staged. (id:42482)
Century 21 Action Power Team Ltd.
27 Bergeron Private
Orleans, Ontario
Introducing a stunning 2 bedroom, 2.5 bathroom end unit nestled in the sought-after neighbourhood of Chapel Hill. This quality condo boasts the best of both worlds with its spacious layout and impeccable craftsmanship. Step onto the main floor featuring a large open-concept kitchen, dining, and living area as well as partial bathroom. The kitchen showcases ample upgraded cabinet space, granite countertops, a chic tiled backsplash, a breakfast bar & stainless steel appliances. The lower level offers two generous bedrooms including a primary bedroom with a stylish 3-piece ensuite. Additional highlights include another full bathroom, laundry room, and ample storage space. Enjoy the convenience of being minutes away from shopping, coffee shops, restaurants, and public transportation. 12 minute drive to downtown. Impeccably maintained and boasting gorgeous finishes, this home is the epitome of modern living. Don't miss out on this incredible opportunity for value, comfort, and style! (id:42482)
RE/MAX Hallmark Realty Group
812 Galleria Circle
Cumberland, Ontario
Discover this stunning Minto Rivington bungalow, featuring a loft. Located in a family-friendly neighbourhood, this home offers proximity to Avalon Trail and is just a stone's throw from Portobello Park. Built in 2005, the house feels contemporary, thanks to numerous updates over the years, including a modernized kitchen and refreshed flooring upstairs. The home boasts a massive, partly finished basement, providing ample space for customization. The architectural highlight is the soaring cathedral ceilings that enhance the open, airy feel of the space. Upstairs, the loft functions superbly as an in-law suite, complete with its own living area and a private 3-piece bathroom. This property blends comfort with elegance, perfect for families seeking a blend of style and practicality. (id:42482)
Exp Realty
271 Fountainhead Drive
Orleans, Ontario
Welcome to 271 Fountainhead Dr. This stunning 2020 end unit townhome has so much to offer. Located on a premium lot with view on the park with just over 2,100 sq ft of finished living space, Entering the front door you will be greeted by tons of natural light and the open concept main floor, notice some upgrades like added pot light, 9ft smooth ceilings. This gorgeous kitchen offers a walk-in pantry, quartz countertops, smooth closing drawers, cabinets to the ceiling, new stainless steel appliances . Moving up to the second floor, you will find your top floor laundry room, a large master bedroom with a walking closet and a beautiful 4 piece ensuite. You will also find 2 secondary bedrooms and a shared full bathroom. Stepping to the basement, a finished family room with your cozy fireplace perfect for rewinding after a long day and tons of storage room. All conveniently located in a family oriented neighbourhood near walking trails, parks, schools, grocery stores, shopping. (id:42482)
Keller Williams Integrity Realty
2172 Winsome Terrace
Orleans, Ontario
This Mattamy townhome is the perfect blend of family and entertaining and includes 3bed, 2.5 bath located in the desirable Fallingbrook area of Orleans. From the moment you walk into the foyer, you appreciate the walk-in closet. As you enter the home, the 9’ ceilings enlarge the area, and front and back windows light up the space. The kitchen features an upgraded quartz countertop and a pantry. Eat informally at the breakfast bar or make it more formal in the dining room with coffered ceilings. Working your way up to the second floor, you're greeted with a computer alcove, an excellent place to set up a workspace for office or homework. The second floor also features a stackable washer/dryer (not pictured but included).The upstairs is complete with 3 good size bedrooms, a modern bathroom and a beautiful primary ensuite. The basement is fully finished with plenty of storage. This location is close to hwy access, future LRT station, shopping, parks, walking and Petrie island. (id:42482)
Exp Realty
2045 Boake Street
Orleans, Ontario
Gorgeous 3 Bed, 2.5 Bath Townhome in Orleans! This spacious townhome offers an ideal blend of style, comfort, and convenience. The first level offers a spacious foyer, powder room, laundry room, and rec room w/ walk-out to a fully fenced backyard. The main floor features sleek hardwood flooring, a spacious living and dining area, and plenty of large windows creating a warm ambiance throughout, and offers a seamless blend of comfort, functionality. Upstairs, you'll find 2 full baths and 3 spacious bedrooms, each offering wall-to-wall carpeting and generous closet spaces. The master suite is complete with an en-suite bath with tons of natural light! This property includes a private driveway and an attached one car garage. This home is being sold as-is. Don't miss out on the opportunity to make this stunning home your own! Schedule a showing today! (id:42482)
Exp Realty
46 Bergeron Private
Orleans, Ontario
Step into this contemporary & spacious 2 bedroom / 2.5 bathroom terrace home, meticulously crafted by renowned Domicile. Ideal for first-time buyers, investors or those seeking a stylish downsizing option, this executive home showcases premium finishes throughout. Enjoy the elegance of 9ft ceilings, hardwood floors & an open-plan kitchen designed for both function & style and featuring ample cabinet space, granite countertops, a chic tiled backsplash, a breakfast bar & stainless steel appliances. On the lower level, discover a luxurious master suite with a 3-piece ensuite, another large bedroom, a full bathroom & a laundry/storage room. Outside, a backyard with no rear neighbors, a large covered balcony with BBQ gas line & a ground-floor patio enhance the outdoor living space. Additional benefits include a storage locker, one parking spot, and LOW CONDO FEES. Ready to experience this exceptional living space? Check out the virtual tour & book your showing today! (id:42482)
One Percent Realty Ltd.
26 Nirmala Drive
Cumberland, Ontario
What a great opportunity to build your dream home in the prestigious neighborhood of Cumberland Estates on a stunning cul-de-sac 2 acres pie shape lot! It is ready to go, all cleared with no rear neighbors. Enjoy Country living while conveniently located minutes away from the Ottawa River and under 30 minutes from Ottawa. Other very useful features about the lot: Paved road, Hydro, Rogers, Natural gas and a lovely community nature trail. Option to Build your custom home with MBH, Maisons Bruyere Homes. Design and build services from start to finish, MBH will guide you throughout the planning and construction phases. Registered Tarion Builder. Contact me for more details! Don't wait up, this lot won't last long. (id:42482)
Exp Realty
279 Falsetto Street
Orleans, Ontario
Introducing this stunning newly built townhouse in Trailsedge, featuring 3 bedrooms, 3 baths, a finished basement with bathroom rough-in, and over 55K in upgrades. The inviting foyer sets the tone for comfortable living, leading to a thoughtfully designed, open layout. The upgraded kitchen boasts quartz countertops and stainless steel appliances, while the bright living room windows create an airy ambiance, complemented by a spacious formal dining room. Upstairs, the primary bedroom offers a 3-piece ensuite and walk-in closet, alongside two more well-appointed bedrooms sharing a full bath. With A/C rough-in included, this home ensures year-round comfort. Enjoy nearby amenities, top schools, and convenient transportation access. Easily rentable and a great investment property, don't miss out on this exceptional opportunity! Sellers Direction: 24 hours notice for showings and 24 hours irrevocable on all offers (id:42482)
Exp Realty
2149 Saturn Crescent
Orleans, Ontario
ATTN: former model home. Discover your dream home in Orleans! This charming 3-bedroom, 2.5-bath residence offers style and comfort. The main level features hardwood floors, freshly painted interior, and a renovated kitchen with an island and dining nook overlooking the backyard. Enjoy the large deck, interlock patio, and shed in the backyard—perfect for entertaining with no rear neighbors. The main floor includes a renovated powder room, laundry, and a family room with a cozy fireplace. Upstairs, the primary bedroom boasts a walk-in closet and beautiful ensuite washroom. Two additional bright bedrooms offer ample space for family and guests. The finished basement provides a large recreation room, an additional bedroom, and ample storage. This home includes a double car garage for easy parking. Located in a prime area, you'll have access to exceptional elementary and high schools. Don't miss the opportunity to own a home that combines convenience, style, and tranquility! (id:42482)
Lotful Realty
879 Willow Avenue
Orleans, Ontario
This bungalow is in excellent condition and looks like a show home. You won't find any flaws with this property, so bring your fussiest buyers even if they are very picky. The kitchen is spacious and bright, with ample cabinets and counters and a large eating area. The cook in you will love all the space. The living room has a big window and connects to the formal dining room great for entertaining. The two bedrooms are roomy and close to the main bathroom. The basement has a huge rec room with a gas wood stove and a half bathroom, perfect for hosting family events. The backyard has a composite deck great for barbecuing and overlooks the big backyard that includes a swing for those lazy evenings. There is also a shed and an oversized single garage that the hobbyist will love, and plenty of room for all your toys. All the blinds are included and on the front windows, there are blinds to insulate from the sun and those frosty days. Don't miss this exceptional home. (id:42482)
RE/MAX Hallmark Realty Group
2082 Valin Street Unit#5
Orleans, Ontario
Available immediately. Carpet free 1,120 sq ft cozy condo, 2 bed, 2 bath, 1 parking spot incl. 2nd spot avail. for $45/mo. Only 3.5 km from Trim Park & Ride & LRT station. 750met walk from Cardinal Creek Comm. Park. Nestled in a quiet neighbourhood, close to bus routes, all amenities off Innes / Trim Rd. 500-met from Sobey's, Tim Hortons, Pharmacy, Pet Store, Pet Hospital, Salon SPA, LCBO, many restaurants & more. Very well located within a very quiet bldg. 9' ceilings, clean & very well maintained. Newer quality wood veneer floor. Tile flooring in the kitchen & bathrms. Semi-open concept kitchen has over-the-range microwave, stainless steel appliances & access to private balcony. Master bedrm has roller blinds & cheating door to 4-Piece bathroom with separate bathtub & shower. Washer/Dryer included. Storage available in the Hot water tank closet. Garage for bikes. Your parking space has electrical outlet. Start your car with your remote starter from your patio door. Offers 24 hr irrev (id:42482)
Right At Home Realty
1852 D'amour Crescent
Orleans, Ontario
Beautifully renovated 3 Bed, 1.5 Bath detached situated on a LARGE CORNER LOT in a prime location, steps away from Innes Rd with TONS of restaurant and shopping options! Hardwood flooring flows throughout the MAIN AND UPPER level and the foyer is spacious with direct access to the garage. Continue through the main level to find a large living room, sun-filled dining area and a modern two-tone kitchen with quartz counters, stainless appliance and a chic backsplash. The second floor features a large primary bedroom, two additional sizable bedrooms and a gorgeous main bath with glass shower/tub and dual vanities. The lower level is fully finished with a large L-shaped family room, a storage room and a large laundry room. Enjoy spending warm sunny days relaxing in the, private fully fenced backyard with mature trees and a deck. (id:42482)
Century 21 Synergy Realty Inc
2389 Glandriel Crescent
Orleans, Ontario
Beautiful 4-bedroom home situated on a peaceful street with w/no rear neighbours. Spacious pie-shaped lot, Tiled foyer, leading to a cozy living rm & separate dining area. Main floor family rm features a gas fireplace, ideal for relaxation or entertaining guests. A bright eat-in kitchen offers ample counter & cupboard space, w/stainless steel appliances, Main flr den. Powder rm and a mdrm/laundry rm w/garage access. Patio door leads to a fully fenced backyard w/deck & interlock patio. Upstairs, 4 generously sized bdrms, including a primary suite w/walk-in closet & luxurious 5-piece ensuite bath. An additional loft provides extra living space. Basement, partially finished, offers a spacious rec rm, natural light, w/rough-ins for a future bthrm. This home is located near schools, parks, and recreational facilities. A blend of comfort, style, and practicality, this property presents an exceptional opportunity for those seeking a sophisticated lifestyle in a serene setting. 24hr Irr (id:42482)
RE/MAX Affiliates Realty Ltd.
764 Petanque Crescent
Orleans, Ontario
PRICED TO SELL! Move in ready, brand new, 2023 EQ built home with over $60k in builder upgrades & APPLIANCES INCLUDED!!! Designed with the modern family in mind, this elegant home has been upgraded with a finished basement & features 3,411sqft of functional living space sprawled across an open concept layout. The main level features a den, oversized mudroom & gleaming hardwood & ceramic floors. The chef’s kitchen is adorned with stylish finishes, from herringbone tile & white cabinetry to shining quartz countertops and a striking extended island. The Great Room is host to an elegant gas fireplace, opening to the dining room with soaring 18ft ceilings. Upstairs will find a huge primary suite with a walk in closet & 4-piece ensuite. There are 3 further bedrooms on the top floor, one of which has an ensuite, laundry room and bathroom. Versatility meets function in the basement, with a bedroom, fam rm & full bath. Enjoy the glamour of a new build, without the wait!***OPEN HOUSE SAT 2-4PM (id:42482)
The Agency Ottawa
45 Mudminnow Crescent
Orleans, Ontario
Welcome to Mattamy's popular Parside model with 2657sq of living space and 9ft ceiling's in Summerside West. This floor plan will check off everything on your list!! The grand foyer has a walk in closet & a 2pc bth.Stunning Kitchen has gorgeous quartz countertops, Large Island, plenty of cabinetry, S/S app, wine fridge & large eating area. Open concept Living/Dining is ideal for family gathering's & the Floor to Ceiling tiled fireplace compliments this space.The french drs separate the m/flr den ideal for home office. Perfectly located Mud room w/an additional walk in is right off the garage.Amazing Primary Bdr has a 5pc ens ,Glass shower, 2 sinks & 2 walk/closets.Bdr 2 offers a 3 pc ens & a walk/closet, perfect for Nanny suite. Bdr 3 & 4 each have a walk/ closet & share a 5pc Jack&Jill bath. Separate Laundry w/plenty of cabinetry compliment this upper Level. L/L awaits your creativity with a 3pc rough in & upgraded windows.B/Yard is f/fenced w/gazebo & shed. Seconds from park & Pond (id:42482)
RE/MAX Delta Realty Team
100 Bartonia Circle
Orleans, Ontario
Welcome to 100 Bartonia Circle, a beautiful 3 bedroom, 3 bathroom home with no rear neighbours! Located just steps away from parks, school, transit and all possible amenities, this upgraded home is sure to impress. Gorgeous curb appeal leading you to the sun-filled open concept main floor with 9 ft ceilings, pot lights, gleaming hardwood floor, gorgeous kitchen with extended cabinets, granite counters, SS appliances and large island overlooking the living room with cozy gas fireplace and dining room with access to the fully fenced backyard, inside entry to the double garage off the kitchen and convenient partial bathroom complete the main floor. Wood staircase lead you upstairs in the stunning family room with fireplace, hardwood floors and tons of natural light, generous size primary bedroom with 2 closets and spa like 5 piece ensuite, 2 additional bedrooms and a full bathroom. The unspoiled basement awaits your final touch! Prepared to be wowed! 24 hours irrevocable on all offers. (id:42482)
Keller Williams Integrity Realty
2546 Brickland Drive
Cumberland, Ontario
Step into luxury w this custom-built bungalow nestled in the heart of Cambrian Heights. As you enter, a warm & inviting foyer sets the tone, leading you to expansive dining & living areas adorned w a cozy gas fireplace. The kitchen, a culinary masterpiece, boasts high-end finishes & modern appliances, complemented by a spacious eating area overlooking the enchanting backyard. Surrounded by nature & privacy, the outdoor oasis features an in-ground saltwater pool & a fully renovated deck w gazebo, creating a perfect retreat. The primary bedroom is a haven of sophistication, featuring a spacious layout & striking ensuite bathroom complete w a soaker tub. 2 additional well-sized bedrooms & a full bath provide comfort & convenience. Descend into the lower level to discover an oversized basement that presents a large family room equipped w a built-in entertainment system. This level also accommodates an exercise room, workshop, and ample storage space, catering to every lifestyle need. (id:42482)
RE/MAX Absolute Walker Realty
249 Teal Crescent
Orleans, Ontario
Experience the enchantment of this 3-bedroom townhouse, seamlessly blending charm and functionality. The main level features an inviting eat-in kitchen, perfect for leisurely mornings. The open-concept living and dining area boasts gleaming hardwood floors, creating a warm ambiance. Upstairs, three spacious bedrooms offer peaceful retreats, complemented by a full bathroom. The lower level offers versatility with ample storage, an office space, workshop, and laundry area. Nestled in a fantastic neighborhood, enjoy easy access to NCC trails along the Ottawa River and Petrie Island for outdoor adventures. Nearby Place D'Orleans offers shopping, dining, and amenities. The future LRT station will enhance commuting convenience. Parking is effortless with a dedicated spot in front. Relax on the big backyard deck or take a dip in the outdoor pool. Don't miss the chance to call this charming townhouse your new home! (id:42482)
Acerta Realty Inc.
37 Quarry Ridge Drive
Orleans, Ontario
One of a kind Minto Naismith model boasting 3-car garage, nestled in a gorgeous family oriented neighborhood. This carpet free home will welcome you with a large foyer, beautiful hardwood floors up and down, impressive 9-foot ceilings on the main, upgraded kitchen with quartz counter tops, spacious breakfast area overlooking a generously sized family room featuring a cozy gas fireplace. 4 generous size bedrooms on the 2nd level with 2 ensuite + a full bath. A notable spacious primary bed with walk-in closet and sitting area. Fully finished lower level adds to the allure of this property, 5th bed, full bath, open den, and a huge rec room. Recent updates include roof installed in 2018 and 2021, as well as upgrades such as quartz countertops, faucet, and sink in the kitchen in 2022. Within walking distance to excellent schools, shopping facilities, LRT transit, and scenic nature trails along the Ottawa River. (id:42482)
Right At Home Realty
1581 Delia Crescent
Orleans, Ontario
This two-story detached home is nestled in the charming Fallingbrook community, on a quiet street. The main floor features a partitioned layout; living room, dining room, family room, and kitchen. The kitchen is equipped with stainless steel appliances, lots of cabinets and counter space with a breakfast nook adjacent to the family room featuring gas fireplace and cathedral ceiling. Laundry room is conviniently located on main floor. Upstairs, are 3 bedrooms. The primary bedroom boasts a luxurious ensuite bath and a spacious walk-in closet. Descending to the fully finished basement, you'll discover a versatile space that offers both entertainment and practicality. Gas fireplace adds a cozy touch, creating a welcoming atmosphere for family gatherings or leisurely evenings. Additional storage room provides an added bonus for all of your seasonal items! The private backyard is enclosed by a PVC fence and features a large deck for outdoor entertaining or self-enjoyment! (id:42482)
RE/MAX Delta Realty Team
1420 Royal Maple Drive
Cumberland, Ontario
Discover Cumberland Ridge, the epitome of luxury living. Boasting a dual 3-car garage setup, one offering direct access to the bsmnt. The distinctive barrel entrance sets the tone for the opulence within. With over 6000 sq. ft. the heart of this home is a chef's kitchen. With top-tier appliances, a Jenn Air natural gas range, two Miele dishwashers, a built-in counter-depth Jenn-air refrigerator, and a sprawling island. A covered porch connects to the kitchen, extending the living space. The primary is a haven with a captivating 3-way fireplace connecting the lavish en suite, equipped with an infinity-edge bathtub, walk-through shower, and a sprawling walk-in closet with access to the laundry room. The primary has a prvt stairs to the lower level which brings you to the primary spa. A direct-vented gas fireplace in the living area can heat the entire house, with radiant floors on the lower. Step into the prvt bckyrd boasting waterfall features, 2 fireplaces, and landscaped surroundings. (id:42482)
Engel & Volkers Ottawa
1759 Regional 174 Road
Cumberland, Ontario
Nestled 2.4km East of Trim Rd, this stunning 3-bed+den, 2.5-bath custom home showcases a mesmerizing waterfront panorama, where you can witness the breathtaking beauty of the sunset every night. The foyer leads to a luminous hardwood staircase, unveiling a grand living space perfect for hosting. Highlights include a two-story living room with a gas fireplace, a formal dining area, a well-appointed bar with outdoor access, a media room, and an eat-in kitchen with deluxe amenities. Luxe touches feature granite countertops, dual islands, Monogram appliances, Fisher Paykel dishwashers, and a Thermador gas stovetop. Upstairs, the Primary Bedroom boasts dual walk-ins, a lavish en-suite, and a private deck. Also, find two bedrooms, an office, a full bath, and laundry. Outside, a screened-in sunroom opens to a serene patio with a putting green, hot tub connection, lush gardens, and a two-storey garage providing ample space for vehicles and storage. (id:42482)
Engel & Volkers Ottawa
272 Aquarium Avenue
Orleans, Ontario
Gorgeous 4 bedroom, 3 bath, finished basement, double car garage, hardwood throughout main and 2nd floor + hardwood staircase throughout!! Upon entering the home, you'll find a separate den, providing quiet & private space for work or R&R. Dining room creates a formal setting for meals while living room with cozy gas fireplace is adjacent to UPGRADED Chef’s kitchen, featuring a large island with a breakfast bar, ample quartz counter space and cabinets & high end appliances, including gas stove enhancing both aesthetic & efficiency. Upper level offers 4 bedrooms, a full main bathroom & separate laundry room for added convenience. Primary bed oozes luxury w/ walk-in closet & full ensuite bathroom with a double sink & soaker tub. The basement is fully finished, providing space for an office, rec room or both. Unfinished room serves as extra storage w/ rough-in for a future bathroom addition! Fully fenced backyard provides optimal privacy & space to host as the summer months arrive. (id:42482)
RE/MAX Delta Realty Team
6487 Renaud Road
Orleans, Ontario
Welcome to this stunning executive 4 BED Single Family home built in 2023 with finished basement and upgrades galore. Gourmet kitchen with island for entertaining, Quartz counters, stainless steel appliances, canopy style chimney hood fan. Upgraded cabinetry w/display showcase lit cabinets to ceiling, HW flooring and pot lights throughout the main level. Open concept great room with gas fireplace and plenty of natural light. Flex space on the main level can be used for an office/den or play area. 2nd level is complete with a grand primary bedroom with Fireplace, Spa inspired 5 piece Ensuite Bath with Glass Shower, Separate Soaker tub and Double Sinks, His & Hers Walk-in Closets. 3 more bedrooms + 4-piece bath and Laundry room are conveniently located on the 2nd level. Lower level features large recreation room, bathroom rough in, plenty of storage. Included; central vac system & outdoor Nat Gas BBQ Hookup, Eavestroughs. Some photographs have been virtually staged. View Link! (id:42482)
Royal LePage Team Realty
1921 St Joseph Boulevard Unit#104
Orleans, Ontario
Affordable ground level condo apartment in the heart of Orleans! Features open concept living, dining & kitchen areas. Kitchen includes granite counter tops + breakfast bar. Large primary bedroom includes spacious walk-through closet, 4 pc. ensuite bath + a convenient den/office. Good size second bedroom and additional full bath. In unit laundry, storage locker and one (1) exterior parking #22. Fees include: Building insurance, caretaker, management & water/sewer. Walking distance to recreation, shopping, restaurants, public transit and more! (id:42482)
Paul Rushforth Real Estate Inc.
35 Bergeron Private
Orleans, Ontario
Looking for HIGH CEILINGS, QUALITY FINISHING & CONVENIENCE?! Owner-occupied home by AWARD-WINNING local builder Domicile. Great opportunity in the heart of Chapel Hill with low condo fees & a separate STORAGE LOCKER! 9 ft ceilings on the main level plus an OPEN CONCEPT kitchen with a wild amount of cabinet space, STAINLESS STEEL appliances, breakfast bar, GRANITE counters & tiled backsplash. Great for entertaining! The spacious living/dining area leads out to a large COVERED BALCONY & green space leading to Orleans Blvd - NO REAR neighbors! The primary bedroom boasts a 3-piece ensuite. There is also a 4 pc bath with TUB on the lower level and a large second bedroom that makes for a wonderful flex space. Perfect place for first-time buyers, downsizers & investors alike! Parking space right out front plus LOTS of VISITOR parking... Close to amenities like shopping, parks & transit - plus don't forget the quick stroll to DELICE ROYALE! Easy access to downtown as well! (id:42482)
RE/MAX Affiliates Realty Ltd.
519 Cannes Crescent
Orleans, Ontario
Stunning lightly lived in eQ Firestone model situated on large PIE-SHAPE fully fenced lot backing onto walking path! Amazingly located on a quiet street steps to parks, school & a few mins from all amenities, this well appointed 3 bdrm + den, 2 baths home is sure to impress. Pull up the professionally landscape driveway entering the inviting foyer passing by the den, full bath & secondary bdrm before entering the open concept main floor with maple floors, upgraded kitchen with quartz counters, beautiful backsplash, SS appliances, oversized island with seating overlooking the living room with wall of windows & gas fireplace, dedicated dining area with access to the breathtaking glass sunroom & backyard with deck & shed. Primary bdrm located at the back of the home with beautiful ensuite bathroom & WIC. Main floor laundry with striking tile floor & access to the garage. Basement with family room, 3rd bdrm & tons of storage. 24 hrs irrevocable on offers. (id:42482)
Keller Williams Integrity Realty
91 Mudminnow Crescent
Orleans, Ontario
Situated in the sought-after Avalon West neighborhood, this 2022-Built detached Caivan residence boasts an ideal location, offering easy access to amenities and conveniences. With three spacious bedrooms, three well-appointed bathrooms and a fully finished basement, this home provides ample space for comfortable living. Its proximity to parks, schools, shopping centers, and public transportation further enhances its appeal, providing residents with convenience and accessibility to essential services and recreational facilities. Please be advised that certain photographs within this listing have been virtually staged for illustrative purposes. (id:42482)
Avenue North Realty Inc.
900 Scott-Dupuis Way
Orleans, Ontario
Unique Property, Crafted w/Care by Seasoned Custom Home Builder. Nestled Near Picturesque Ottawa River, this Split-Level Bungalow Boasts Character & Versatility. Main FLR Feat. 2-Bed w/Full Bath & Loft w/Separate Entrance. Loft Offers Potential for Personal Use w/Main Floor or Enclose as Additional Income Unit Making Property a 4-Plex! BSMNT Unveils Two Well-Maintained 1-Bed Apartments, Each w/Kitchen. Long-Term Tenants Have Cherished Units for 8 & 10 Years, Respectively, Providing Stable Rental Income. Property Feat. Oversized 2-car Garage, Ideal for Storing Vehicles or Watercraft. Drive-Thru Bay Ideal for Boat Enthusiasts. Forced Air Gas Heating & Commercial Hot Water Tank Services Entire House Making Utility Management Simplified. Live on the Main FLR & Have BSMNT Tenants Make Your Mortgage Payments, or Rent Entire Home. This Property Boasts Several Options! Property Presents Exceptional Investment Opportunity in Sought-After Location Generating Strong Income & Cap Rate Over 5.5%! (id:42482)
Exp Realty
3266 Sarsfield Road
Cumberland, Ontario
1/2 acre lots, 11 to choose from, located in the village of Sarsfield, 12 minutes east of Orleans, south of Cumberland, minutes from Navan, hydro already on lots, entrance done, beautiful place to call home! west exposure backyards, large enough to build a detached garage or install a pool and still have some backyard left, beautiful size for bungalows, a doubleattached garage on the side of the house here is certainly possible, so... at this price per lot, why not consider building your family home and move in a small inviting community to raise your family or... retire? At this price, you can afford to build your home. THE SELLER HAS THE PERMIT FROM THE CITY AND THE FLOOR PLAN FROM THE BUILDER IS AVAILABLE AND READY TO BUILD. PLEASE SEE THE PICTURES. THE DESIG ITSELF COST $35000 WICHI IS INCLUDED IN THE PRICE. (id:42482)
Exp Realty
1295 Joseph Drouin Avenue
Orleans, Ontario
Simply the best! In-laws welcome Upgraded sun filled home, great living room with gas fireplace, formal dining room, good size eat-in kitchen with lots of cupboards, hardwood and ceramic floors, spacious main room with 4 piece ensuit bathroom and walk-in closet. two laundry rooms one on the 2nd floor and lower level, large size bedrooms with large closets, beautiful finished lower level with large family room, 4th bedroom, 2nd laundry room, 3piece bathroom. Totally landscaped lot with interlock patio & walks. Great for a 2 unit conversion. Walk to schools, shopping malls and all amenities. See it today! (id:42482)
Power Marketing Real Estate Inc.
2257 Esprit Drive
Orleans, Ontario
EXCEPTIONAL BUNGALOW + SOLARIUM + PREMIUM LOCATION....JUST STEPS TO Aquaview Park- 30 acres of green space, a large pond and trails. The 'Honeywell' model is sought-after for it's architectural design with an emphasis on space and light, soaring vaulted ceilings & oversized windows that flood the entire home in natural light....enhanced even further with open living spaces(even the hallways are wide & have high ceilings).You will love to entertain in the gorgeous main living area boasting huge palladium window, vaulted ceilings, hardwood flrs & cozy gas FP. Spacious kitchen w/maple cabinetry, large pantry & an incredible sunny breakfast rm w/ a wall of windows. French doors lead out to a solarium. Master retreat w/spa-like en-suite, walk-in & vaulted ceilings. Main floor laundry/ mudrm to extra deep garage. Beautifully finished basement w/family rm, bedrm, den & full bathrm. Beautifully landscaped w/ interlock walkways, PVC privacy fencing, entertaining-sized deck & pergola. EXQUISITE. (id:42482)
RE/MAX Hallmark Realty Group

