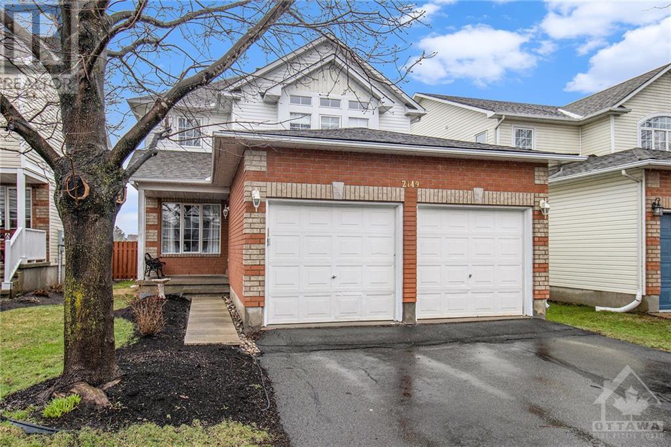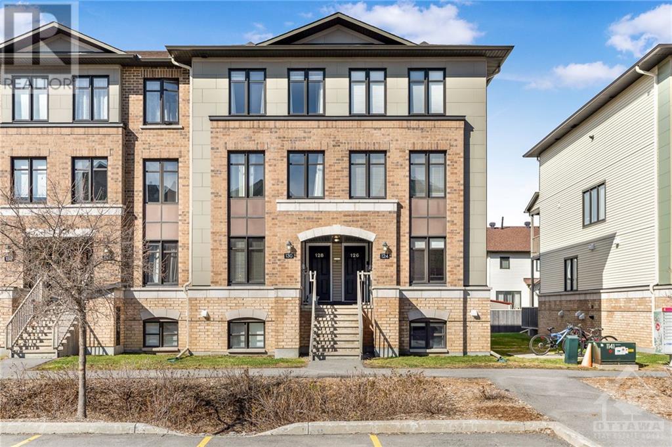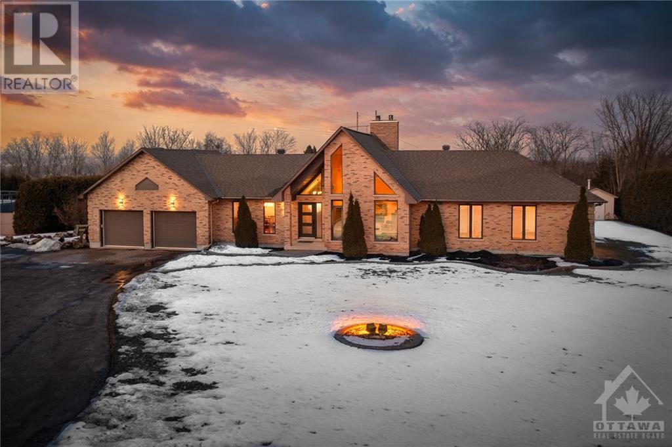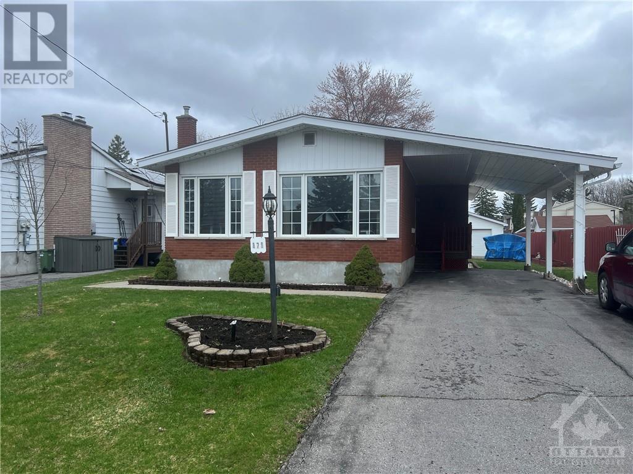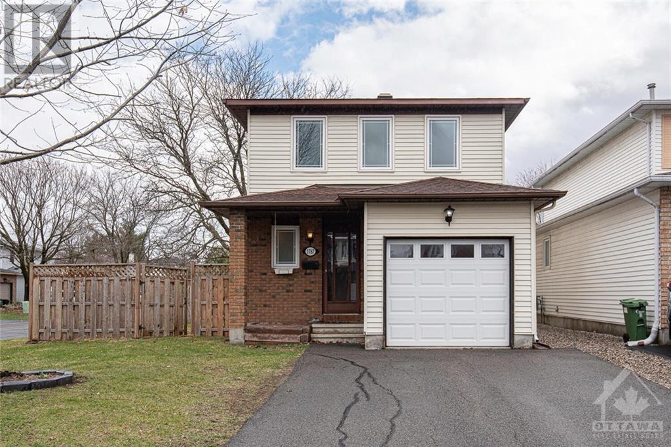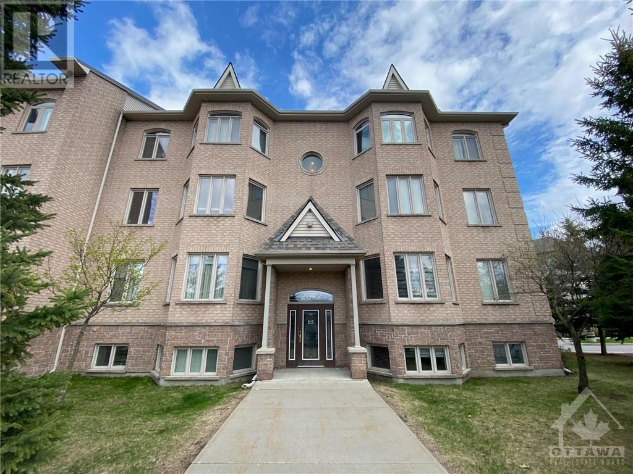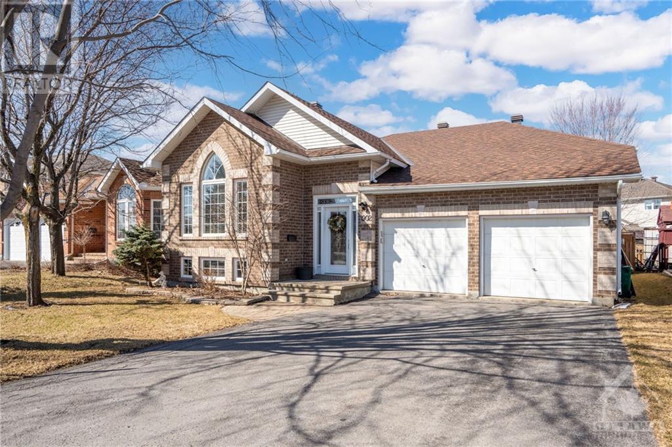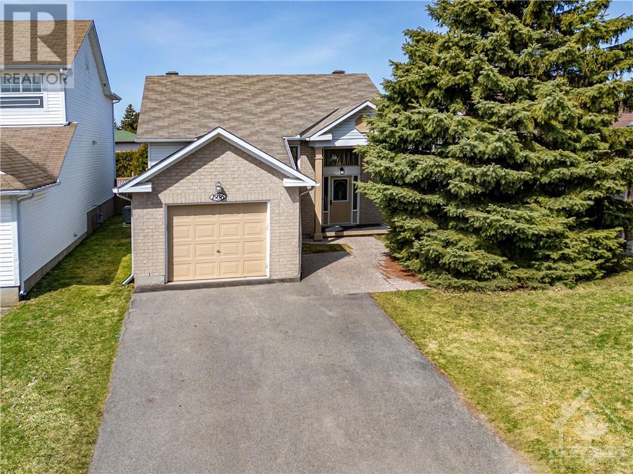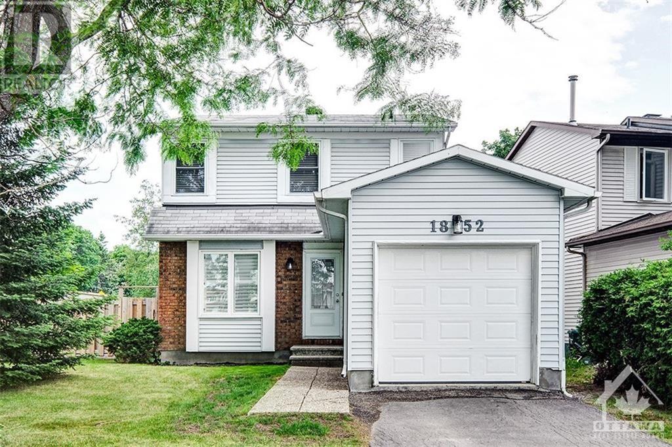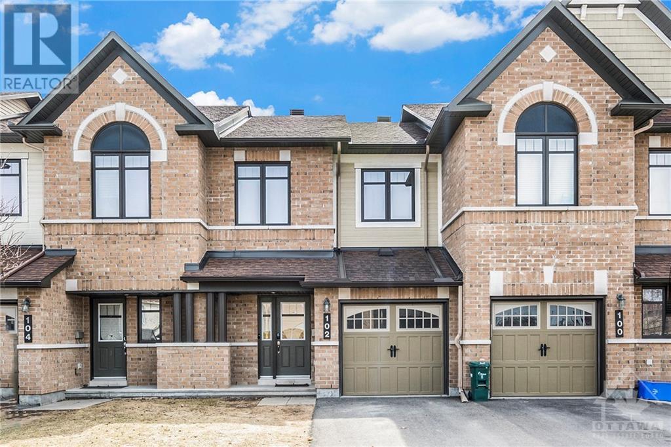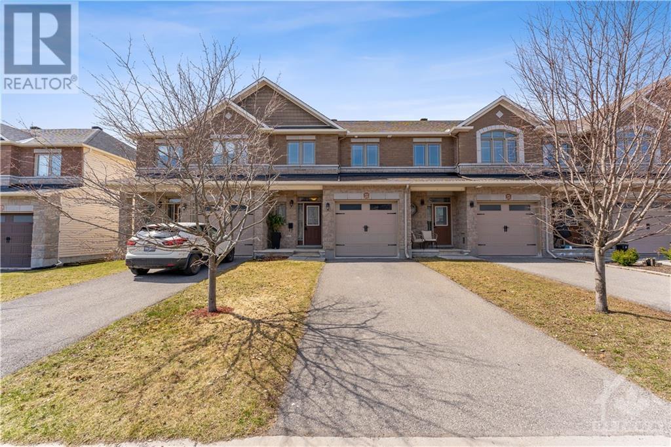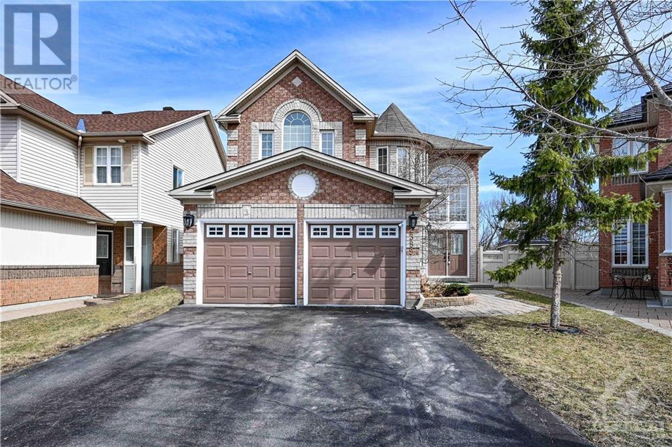Home search for
Ottawa East
Beautiful homes
Great prices
Perfect location
LOADING
2149 Saturn Crescent
Orleans, Ontario
ATTN: former model home. Discover your dream home in Orleans! This charming 3-bedroom, 2.5-bath residence offers style and comfort. The main level features hardwood floors, freshly painted interior, and a renovated kitchen with an island and dining nook overlooking the backyard. Enjoy the large deck, interlock patio, and shed in the backyard—perfect for entertaining with no rear neighbors. The main floor includes a renovated powder room, laundry, and a family room with a cozy fireplace. Upstairs, the primary bedroom boasts a walk-in closet and beautiful ensuite washroom. Two additional bright bedrooms offer ample space for family and guests. The finished basement provides a large recreation room, an additional bedroom, and ample storage. This home includes a double car garage for easy parking. Located in a prime area, you'll have access to exceptional elementary and high schools. Don't miss the opportunity to own a home that combines convenience, style, and tranquility! (id:42482)
Lotful Realty
124 Bluestone Private
Orleans, Ontario
This exquisite two-storey stacked-condo offers a seamless blend of contemporary design and urban convenience. As you step inside, you're greeted by an inviting open-concept living space, characterized by its airy atmosphere and abundant natural light. The modern kitchen stands as the heart of the home, boasting sleek finishes. Adjacent to the kitchen, a convenient powder room adds practicality to the main floor layout .Venturing downstairs, the basement reveals a haven of relaxation and privacy. Two generously sized bedrooms await, each accompanied by its own 4-piece ensuite bathroom. Whether unwinding after a long day or preparing for the day ahead, these serene retreats offer tranquility and comfort.Storage is plentiful throughout the unit. Outside, residents will appreciate the convenience of an included outdoor parking space. With its modern amenities, thoughtful design, and prime location, experience urban living at its finest. As per form 244, 24hrs irrev. on all offers. (id:42482)
RE/MAX Delta Realty
1085 Moffatt Drive
Cumberland, Ontario
Stunning bungalow on a sprawling 1-acre lot in coveted Cumberland Ridge. The living room boasts a cathedral ceiling with rustic wood beams and cozier wood burning fireplace with stone accent surround. This home features an open layout with ample windows creating a bright, airy atmosphere. The kitchen showcases high-end stainless steel appliances, including a Jenn-Air cooktop, built-in microwave, oven, and dishwasher. The primary bedroom features a private door leading to the main deck. The lower level offers the perfect place to entertain featuring a wet bar, wood-burning fireplace, luxurious bathroom and spacious bedroom with walk in closet. Enjoy breathtaking views of the Gatineau Hills from the elevated position, with an oversized deck and a secluded backyard with an in-ground pool and stamped concrete. An ideal blend of elegance and comfort in a prime location. (id:42482)
RE/MAX Hallmark Realty Group
879 Willow Avenue
Orleans, Ontario
This bungalow is in excellent condition and looks like a show home. You won't find any flaws with this property, so bring your fussiest buyers even if they are very picky. The kitchen is spacious and bright, with ample cabinets and counters and a large eating area. The cook in you will love all the space. The living room has a big window and connects to the formal dining room great for entertaining. The two bedrooms are roomy and close to the main bathroom. The basement has a huge rec room with a gas wood stove and a half bathroom, perfect for hosting family events. The backyard has a composite deck great for barbecuing and overlooks the big backyard that includes a swing for those lazy evenings. There is also a shed and an oversized single garage that the hobbyist will love, and plenty of room for all your toys. All the blinds are included and on the front windows, there are blinds to insulate from the sun and those frosty days. Don't miss this exceptional home. (id:42482)
RE/MAX Hallmark Realty Group
1787 D'amour Crescent
Orleans, Ontario
Beautiful 3 bedroom , 2 bath single situated on a large quiet corner lot in absolutely amazing location close to all amenities! Large foyer invites you in with a 2 piece powder room and direct access to the garage. Kitchen has plenty of counterspace, cabinetry and eating area. Hardwood throughout the open concept living/Dining room is perfect for entertaining with patio doors leading a large sun filled fully fenced backyard with deck and shed. Bright , Large Primary has gleaming hardwood, wall to wall closets and door leading to the 4pc bath. 2 great sized rooms, linen closet and hardwood floors compliment the upper level. Lower level is fully finished with a rec room, office/den, laundry and plenty of storage. (id:42482)
RE/MAX Delta Realty Team
2082 Valin Street Unit#5
Orleans, Ontario
Available immediately. Carpet free 1,120 sq ft cozy condo, 2 bed, 2 bath, 1 parking spot incl. 2nd spot avail. for $45/mo. Only 3.5 km from Trim Park & Ride & LRT station. 750met walk from Cardinal Creek Comm. Park. Nestled in a quiet neighbourhood, close to bus routes, all amenities off Innes / Trim Rd. 500-met from Sobey's, Tim Hortons, Pharmacy, Pet Store, Pet Hospital, Salon SPA, LCBO, many restaurants & more. Very well located within a very quiet bldg. 9' ceilings, clean & very well maintained. Newer quality wood veneer floor. Tile flooring in the kitchen & bathrms. Semi-open concept kitchen has over-the-range microwave, stainless steel appliances & access to private balcony. Master bedrm has roller blinds & cheating door to 4-Piece bathroom with separate bathtub & shower. Washer/Dryer included. Storage available in the Hot water tank closet. Garage for bikes. Your parking space has electrical outlet. Start your car with your remote starter from your patio door. Offers 24 hr irrev (id:42482)
Right At Home Realty
1902 Springridge Drive
Orleans, Ontario
This stunning property boasts 5 bedrooms and 3 bathrooms, providing ample space for comfortable living. The updated kitchen is a chef's delight, featuring waterfall quartz counters, SS appliances, & sleek cabinetry. Hardwood floors flow seamlessly throughout, adding warmth & elegance to the home. Relax & unwind in the inviting family room, complete w/ a cozy gas fireplace & soaring high ceilings. Spacious primary bedroom offers a luxurious retreat w/ its updated ensuite bathroom & walk-in closet. Every bathroom in the house has been tastefully updated to reflect modern design trends. Downstairs, the fully finished basement is an entertainer's paradise, featuring a wet bar for hosting gatherings w/ ease. Step outside into your own private oasis, where a mineral pool awaits amidst beautifully landscaped surroundings. This property combines style, comfort, and functionality, offering the perfect blend of indoor and outdoor living spaces for you and your family to enjoy for years to come. (id:42482)
RE/MAX Hallmark Realty Group
1936 Sunland Drive
Orleans, Ontario
LOCATED ON A QUIET ST., THIS BRIGHT RAISED BUNGALOW, BUILT IN '97, SPANS OVER 1500 SQ. FT. OF WELCOMING LIVING SPACE ACROSS TWO LEVELS. IT SHOWCASES AN OPEN CONCEPT DESIGN, HIGHLIGHTING A LARGE PRIMARY BR WITH A WALK-IN CLOSET + A SECOND BR (USED AS A DEN) ON THE MAIN FLOOR. THE LOWER LEVEL INCLUDES 2 ADDITIONAL BRs, A FULL BATH, & A COZY FR WITH A FIREPLACE. THE KITCHEN/EATING AREA MERGES INTO A SPACIOUS LR/DR AREA (USED SOLELY AS A LR BY THE CURRENT OWNER). FEATURES INCLUDE GLEAMING HARDWOOD FLOORS ON THE UPPER LEVEL, AN ELEGANT STAIRCASE, & NEW LIGHT FIXTURES. FRESHLY PAINTED, THE HOME FEELS BRAND NEW. SLIDING DOORS OPEN TO A STUNNING 3-TIER OUTDOOR LIVING SPACE WITH A PERGOLA, WITHIN A LARGE, PRIVATE FENCED BACKYARD WITH NO REAR NEIGHBOURS. INCLUDES AN OVERSIZED DRIVEWAY WITH 3-VEHICLE PARKING + 1-CAR GARAGE. RECENT UPGRADES INCLUDE ROOF '10, A/C '09, FURNACE '16. CLOSE TO SCHOOLS, SHOPPING, TRANSIT, LIBRARY, RAY FRIEL REC CENTRE. IDEAL FOR VARIOUS LIFESTYLES. (id:42482)
Exp Realty
1852 D'amour Crescent
Orleans, Ontario
Beautifully renovated 3 Bed, 1.5 Bath detached situated on a LARGE CORNER LOT in a prime location, steps away from Innes Rd with TONS of restaurant and shopping options! Hardwood flooring flows throughout the MAIN AND UPPER level and the foyer is spacious with direct access to the garage. Continue through the main level to find a large living room, sun-filled dining area and a modern two-tone kitchen with quartz counters, stainless appliance and a chic backsplash. The second floor features a large primary bedroom, two additional sizable bedrooms and a gorgeous main bath with glass shower/tub and dual vanities. The lower level is fully finished with a large L-shaped family room, a storage room and a large laundry room. Enjoy spending warm sunny days relaxing in the, private fully fenced backyard with mature trees and a deck. (id:42482)
Century 21 Synergy Realty Inc
102 Lerta Way
Orleans, Ontario
Explore this Exquisite Modern Townhouse nestled in a superb neighborhood! HARDWOOD flooring guides you thru the expansive living/dining space where natural light floods in from the large window. Contemporary kitchen boasting stylish cabinetry, SST apl. tile flrs & striking backsplash! Sun filled breakfast area w/patio drs to the fenced yard & interlock patio ideal for outdoor entertaining or relaxation. Retreat to the upper lvl from the curved staircase where the Spacious Primary bdrm offers a walk-in closet & Luxurious 4P Ensuite w/soaker tub & separate shower. Two additional bdrms & fashionable full bthrm provide ample space. You'll discover NEW Carpet(24) in the inviting family rm centered around a gas fireplace, ample storage space & laundry in the lower lvl! Freshly painted!(24). Conveniently situated across the street from a picturesque PARK & walking distance to amenities, this townhouse offers ideal suburban living! Some pics virt. staged. 24 hrs irrv. (id:42482)
Royal LePage Performance Realty
233 Gossamer Street
Orleans, Ontario
Indulge in luxury with this exquisite 3-bed, 3-bath townhome featuring over $40,000 in outdoor upgrades, including an inground fiberglass pool measuring 14ft by 8ft with an insulated hardcover. As you step inside, the main floor showcases gleaming hardwood, a separate living & dining area, and large windows bathing the space in natural light. The gourmet kitchen boasts granite countertops, stainless steel appliances, & a deep upgraded sink. The private backyard oasis offers year-long enjoyment with the pool and a BBQ gas line hookup. Upstairs, 3 spacious beds await, including a primary with a large walk-in IKEA PAX series wardrobe closet system & a luxurious 4-piece ensuite. An additional bath & Laundry completes the upper level. The finished basement adds more living space, featuring a cozy fireplace & a convenient freezer. Situated in a quiet, family-friendly neighborhood near schools, parks, shopping, & amenities, this home is a true paradise! (id:42482)
Keller Williams Integrity Realty
2389 Glandriel Crescent
Orleans, Ontario
Beautiful 4-bedroom home situated on a peaceful street with w/no rear neighbours. Spacious pie-shaped lot, Tiled foyer, leading to a cozy living rm & separate dining area. Main floor family rm features a gas fireplace, ideal for relaxation or entertaining guests. A bright eat-in kitchen offers ample counter & cupboard space, w/stainless steel appliances, Main flr den. Powder rm and a mdrm/laundry rm w/garage access. Patio door leads to a fully fenced backyard w/deck & interlock patio. Upstairs, 4 generously sized bdrms, including a primary suite w/walk-in closet & luxurious 5-piece ensuite bath. An additional loft provides extra living space. Basement, partially finished, offers a spacious rec rm, natural light, w/rough-ins for a future bthrm. This home is located near schools, parks, and recreational facilities. A blend of comfort, style, and practicality, this property presents an exceptional opportunity for those seeking a sophisticated lifestyle in a serene setting. 24hr Irr (id:42482)
RE/MAX Affiliates Realty Ltd.

