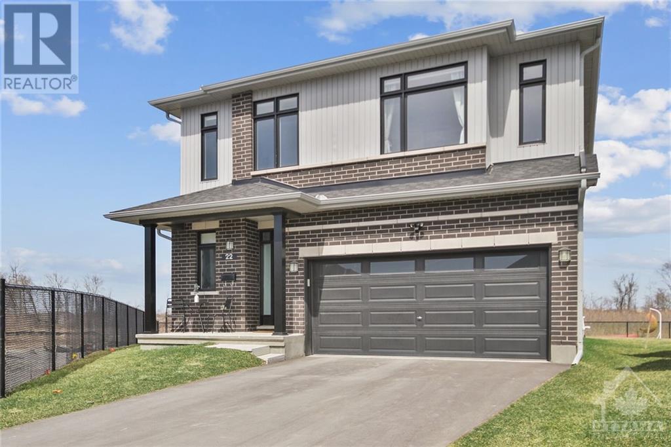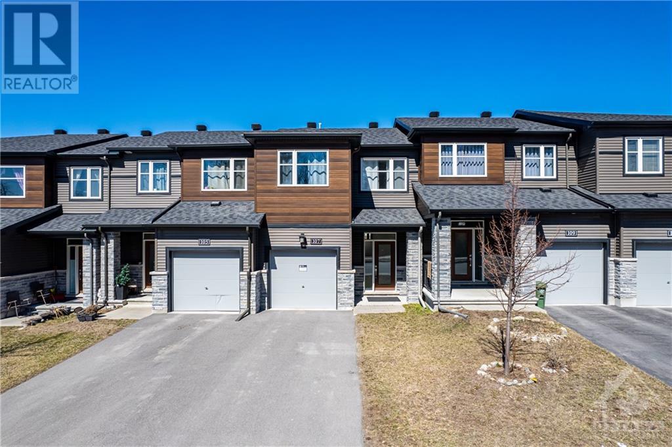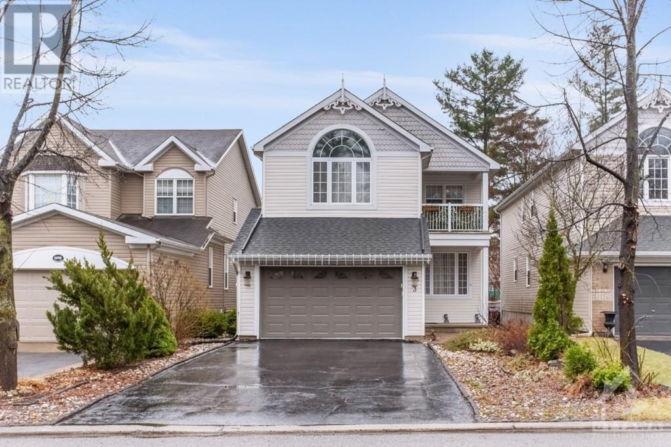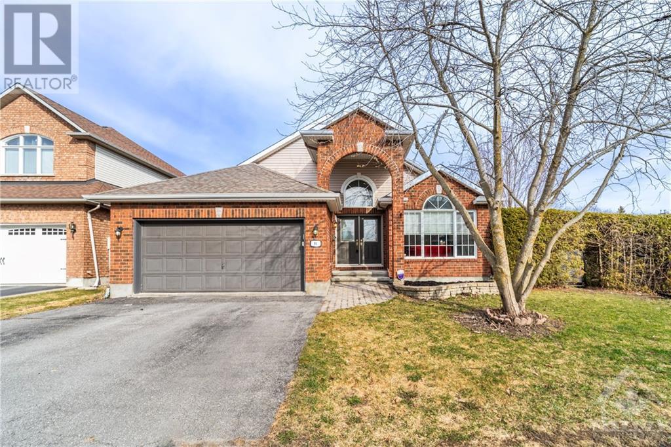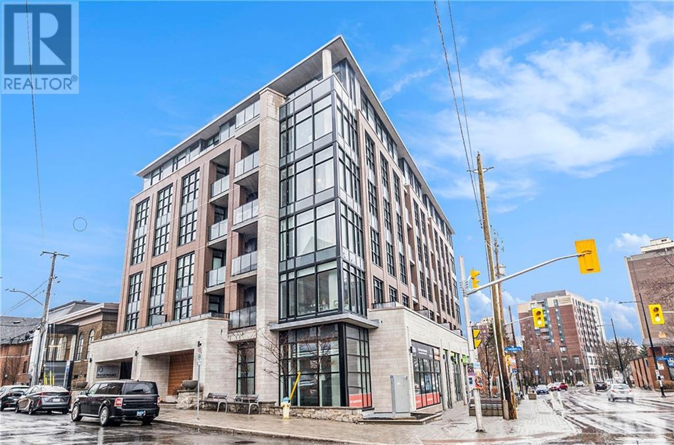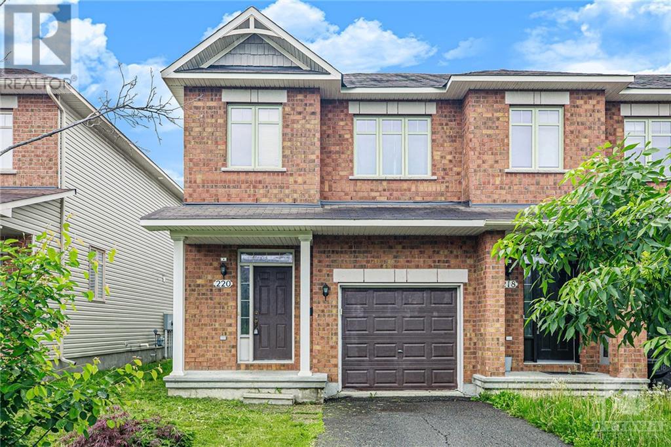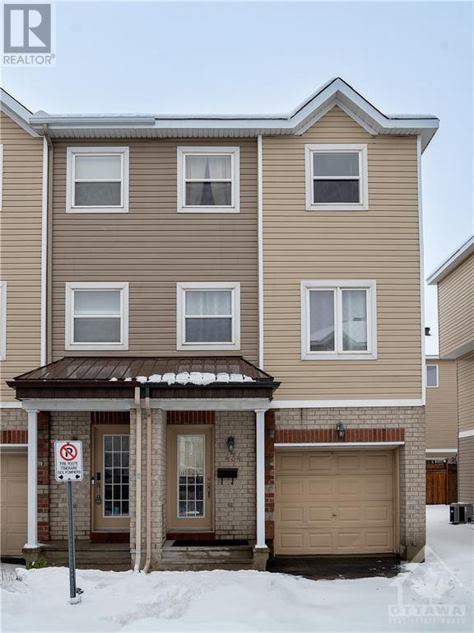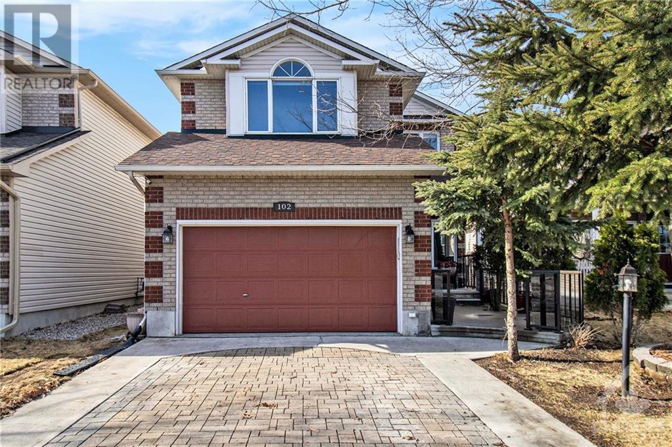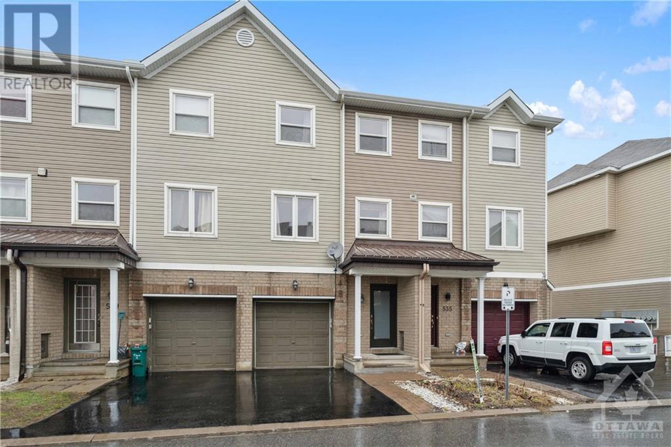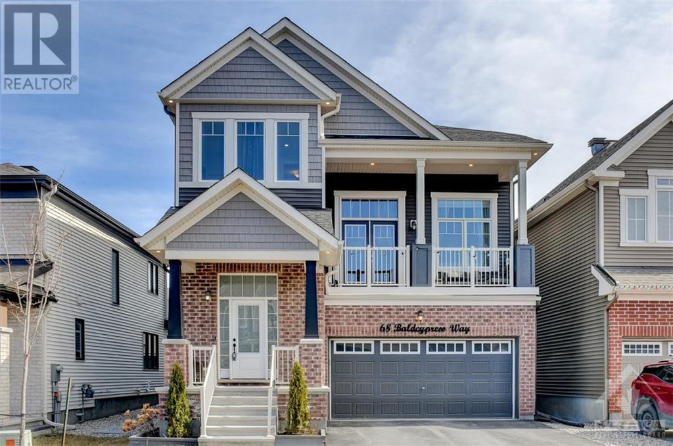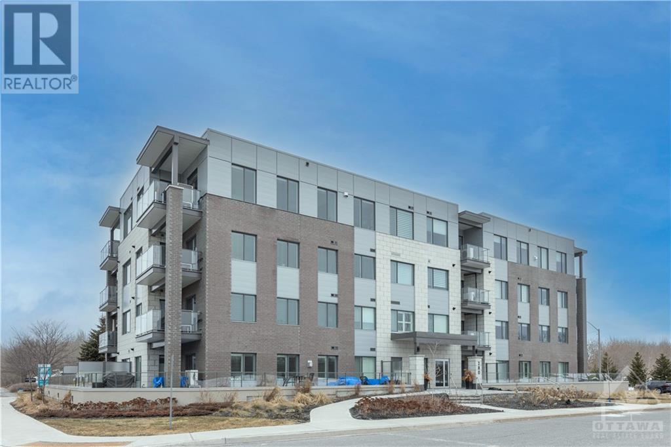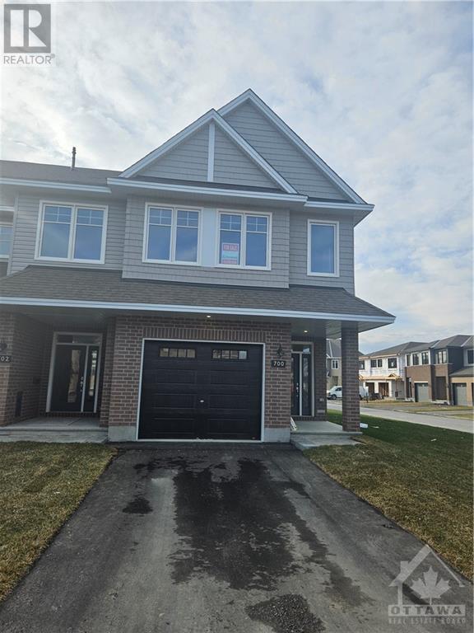Home search for
Ottawa West
LOADING
22 Tolchaco Court
Ottawa, Ontario
UPGRADES GALORE! A stunning 18 month old home boasting 237K in upgrades! Situated on a pie-shaped lot within a tranquil cul-de-sac, this home enjoys the privacy of no rear neighbors, backing onto City land & Jock River. Main level features an open-concept layout with 9-foot ceilings & upgraded oak hardwood floors, including on stairs w/ matching spindles. Gourmet kitchen showcases custom Deslaurier cabinets, quartz countertops & top-of-the-line appl. A spacious great room w/ cozy gas FP overlooks the serene private yard, while a large den, custom powder room, and mudroom add to the functionality & style. Upstairs, the 9-feet ceilings continue, along with tall doors, 4 bedrooms & loft. The primary en-suite is luxuriously upgraded, complemented by a custom 2nd en-suite, plus a main bath. Finished basement features a large rec room with 3 oversized windows, offering ample space for entertainment. Don't miss the opportunity to experience this luxury paradise & make it your next dream home! (id:42482)
RE/MAX Hallmark Realty Group
107 Bending Way
Ottawa, Ontario
LOCATION, LOCATION, LOCATION! Stunning Minto LAGUNA Model in the exclusive and sought after Barrhaven Heart's Desire neighbourhood! This 2020 built beautiful 3 bedroom, 3 bathroom with builder finished basement, freehold townhouse has it all! The main floor features a open concept layout, brand new flooring, modern kitchen with stainless steel appliances, a convenient pantry, plenty of storage and a beautiful island. Large living room/dining room, 9ft ceilings. The second floor features a spacious primary mater bedroom with walk-in closet, an ensuite, laundry room, a full bath and two more ample sized bedrooms. Finished basement with spacious family room, plenty of storage space, an oversized window that provides lots of natural light. With 1786 sqft, you'll have plenty of room. Close to all amenities and public transportation. Walking distance to St Joseph High School and Chapman Mills Market Place Shopping Center. 24 hours irrevocable for all offers. Check YouTube link. (id:42482)
Uni Realty Group Inc
3 Cambior Crescent
Ottawa, Ontario
In-laws welcome! Beautiful and spacious home with 4 + 1 bedroom in prestigious Kanata Lakes with full size apartment in lower level with its own side entrance, great for you in-laws or extra income! ( current rent is $1700/M). This great sun-filled home offers you a deep premium lot, open foyer, high ceilings, large eat-in granite kitchen with loads of cabinets and drawers, built in wine fridge and beautiful tile backsplash. 2nd floor offers you a large main bedroom with spa inspired 5 piece ensuite and walk-in closet, great size bedrooms and much more! Large landscaped lot full of perennials and shrubs and large deck, close to shopping centers, schools and all amenities! Easy access to Ottawa downtown! Call now! (id:42482)
Power Marketing Real Estate Inc.
94 Shaughnessy Crescent
Kanata, Ontario
An absolute show-stopper! Welcome to 94 Shaughnessy, a lavishly updated bungalow perfectly nestled on a quiet street within the Kanata Lakes Golf Course. Located within walking distance to all amenities, many parks/paths & top-rated school and mere minutes from the high-tech Park, 417 access & the Centrum. The sun-soaked main level offers soaring ceilings, a bright & airy open-concept, rich hardwood floors & elegant lighting throughout. The kitchen is a chef’s dream with built-in stainless-steel appliances, gorgeous quartz countertops, & stylish cabinetry. Also on the main level is the large and bright principal bedroom & ensuite, a convenient main level office/den & a powder room. The lower level boasts high ceilings and provides 2 large bedrooms, a full bathroom & stunning laundry room. The serene & private backyard is sure to please as the corner lot provides plenty of space for entertaining and the tall hedge and mature trees gives you tons of privacy. Book now! This one won't last (id:42482)
RE/MAX Hallmark Realty Group
10 Rosemount Avenue Unit#204
Ottawa, Ontario
In one of the most up-and-coming hippest areas of Ottawa. Immerse yourself in the welcoming community spirit of Wellington Village, a hub of urban vibrancy, w/eclectic shops, trendy cafes, renowned eateries, bustling farmers' markets, community events, festivals, art galleries, & boutiques just steps away. Experience the fusion of historic charm & modern convenience w/tree-lined streets, parks, & green spaces offering a calm oasis amidst the urban bustle. Enjoy convenient transportation options & proximity to downtown Ottawa. Walk to Tunney's Pasture or explore scenic bike paths along the River. NO CAR NEEDED! Welcome to urban living at the Wellington Tamarack. OPEN CONCEPT freshly painted, 1-bed boasts a flexible rm for dining or den, balcony, Muskoka kitchen w/breakfast/dining counter for seating on both sides, quartz, appl's package, in-unit laundry, cheater ensuite, walk-in closet, & on the quiet side of the building.Garage parking, locker. MOVE IN & UNWIND.Photo staged.24 hrs irre (id:42482)
Martels Real Estate Inc.
220 Berrigan Drive
Ottawa, Ontario
Amazing end unit. End Unit with new flooring and beautiful wood floors. Wonderful end unit in a very desirable area. Walking distance from schools, parks and public transportation. This is a family oriented neighborhood with easy access to all amenities including shopping, baseball, soccer fields and bike trails. The main floor is very open concept with a powder room on the main floor. Full washroom on the second floor and a four piece en-suit off the Master Bedroom. The basement is large an fully finished with lots of storage and a laundry room. Enjoy a private driveway and single car garage. Large fenced back yard for kids to play and plenty of room for a a pool or garden. Wood floors throughout and new carpets up and down including third bedroom. Book your showing today. Bring us an offer. (id:42482)
Exit Realty Matrix
434 Sadar Private
Ottawa, Ontario
Step into this lovely 3-story end-unit townhouse with a basement and a backyard! It offers 3 bedrooms +1 extra room (on the main level), and 3 bathrooms with fresh flooring and paint throughout! It is situated on a corner lot, offering lots of space and privacy. On the main floor, there's a bonus room with access to the backyard. On the second level, you'll find an open living/dining/kitchen area for easy entertaining. The third floor features a versatile loft, ideal for a home office. The master bedroom has an in-suite bathroom, while two more bedrooms share another bathroom. This townhouse is close to Costco, restaurants, and public transit. With a $52 monthly association fee, you have your snow and garbage removal covered. Come check out this fantastic community! (id:42482)
Right At Home Realty
102 Stoneway Drive
Ottawa, Ontario
Welcome Home to this wonderful 3 Bed, 3.5 Bath Detached Home in the Heart of Barrhaven! Main Floor features Tiled Foyer w/Double Mirrored Closet. Open Concept Living & Dining Room with Large Windows for Plenty of Natural Light. Kitchen features Cathedral Ceilings, Mosaic Backsplash, Large Eat-In Area, Extended Wall Pantry, and Plenty of Counter & Cabinet Space. Family Room has Lovely Stone Feature Wall with Gas Fireplace & Large Arched Window. Powder Rm & Laundry Complete Main. Upgraded Hardwood Stairs lead to 2nd Level featuring Spacious Primary Bedroom w/W.I.C & 5pc Ensuite with Upgraded Double Vanity, Shower & Soaker Tub. 2 Additional Good Sized Bedrooms & Full Bath Complete Upper. Finished Basement features Large Recreation Area, 3pc Bath & Plenty of Room for Storage! Wonderful Neighbourhood close to Parks, Transit, Schools, Shopping & More! (id:42482)
Exp Realty
537 Simran Private
Nepean, Ontario
Estate Conditions Prevail. Welcome to 537 Simran Private. Discover serenity in this elegant residence, ideally situated near scenic walking trails. Featuring three inviting bedrooms, three bathrooms, and a location that seamlessly blends convenience with natural beauty. Benefit from the convenience of a spacious walk-in closet. The open-concept kitchen seamlessly connects with the dining room and living room, creating a spacious and inviting atmosphere for entertaining guests. Flooded with natural light from large windows, the shared space feels bright, airy, and perfect for both everyday living and social gatherings. Enjoy an abundance of cabinets, adding both elegance and functionality to the space. The fenced-in yard boasts added security and privacy, complemented by a sizeable shed for storing outdoor equipment and tools. Conveniently located near amenities, parks, and schools, this property offers easy access to everything you need for a comfortable and fulfilling lifestyle. (id:42482)
Sutton Group - Ottawa Realty
68 Baldcypress Way
Ottawa, Ontario
ONLY 4 Y/O EXCEPTIONAL TALL detached home W/4+1 BRs, 3.5 BAs & double garage! BALCONY+DECK+PARK VIEW. Beautiful porch, foyer W/raised ceiling & spiral Strs. 9 FT CEILING on MAIN & 2ND LVL. Separate formal DR open to the LR W/coffered ceiling & decorative columns. Windows face South bringing in tons of sun light. Open Kit W/large island, flush Bkfst bar, gas stoves & SS Apps. Spacious Bkfst Rm W/glass patio Dr to the deck in B/Y. Fam Rm W/14+' sloped ceiling, gas FP surrounded by beautiful tiles & Acc to Pvt balcony. Pmry BR W/elegant French Drs, lot of pot lights, huge SE-facing window, WIC & 4PC ensuite. 3 more good-sized BRs & full BA make up the 2nd Lvl. Bsmt finished in 2022, W/10+' ceiling, Huge Rec Rm, oversized added windows, wet bar, additional luxury BR, extra full BA & storage Rm. Flagstone & cobblestone side yard offers direct Acc to fully fenced B/Y faces SE. TOP schools of A. Lorne Cassidy E.S., A Y Jackson & Holy Trinity. Walk to parks & bus stops. Close to ALL Amenities. (id:42482)
Royal LePage Team Realty
280 Herzberg Road Unit#105
Kanata, Ontario
Photos with furniture have been virtually staged. Welcome to Serenity in Kanata North, an upscale low-rise community just steps from The Marshes Golf Course & NCC Green space. This unit offers 1 bedroom plus a flex space ideal for a den or 2nd sleeping area, featuring a contemporary open-concept layout with 9-foot ceilings, wide plank floors, & stone countertops in the kitchen and bathroom. Enjoy a spacious private patio for relaxation & dining, along with in-suite laundry. The well-sized bedroom includes a convenient cheater ensuite & ample closet space. Amenities include a fitness center & a stunning rooftop terrace with chic loungers and scenic views of The Gatineau Hills, Lake, and Golf Course. Serene walking trails are mere minutes away, & the location is convenient to Kanata Centrum shopping, restaurants, & the Kanata North Business Park for those in the tech industry. A storage locker is also included for your convenience. Water/sewer included in condo fee. Welcome to Serenity! (id:42482)
Royal LePage Team Realty
700 Pipit Lane
Ottawa, Ontario
Rare 4 bedroom end unit townhome, on premium corner lot with oversize single garage! Inventory home special from Ottawa's 2023 Production Home Builder of the Year! List price represents $20K price savings plus over $22,000 in upgrades added.(including central air conditioning, rough in for lower level bath) Delivery 30 days from firm sales agreement. New floor plan includes 4th bedroom instead of loft on 2nd floor. Finished lower level family room. Also this end unit features the highly desirable wider single garage at 13' x 20'. Interior photos shown are from a similar model (the "Camden") at another location and will vary from this property, so come and have a look at it in person! (id:42482)
Oasis Realty

