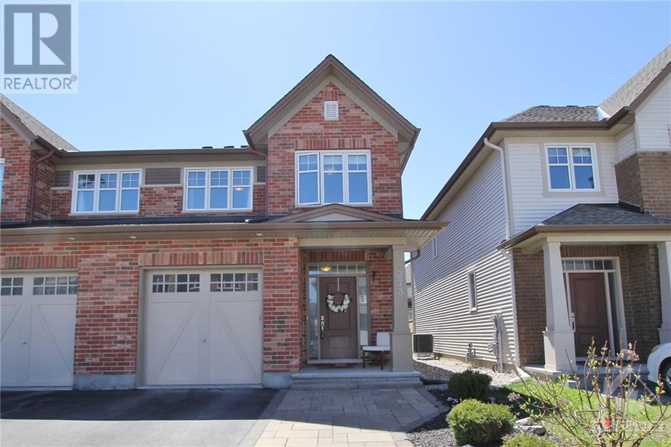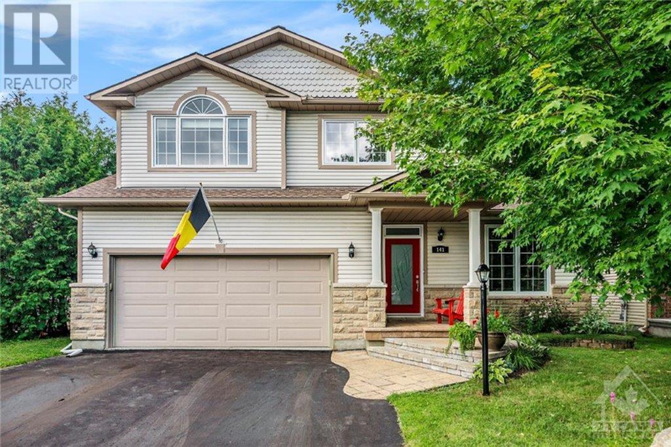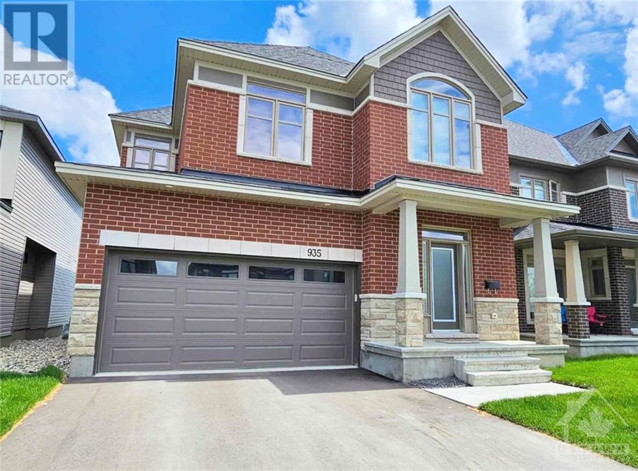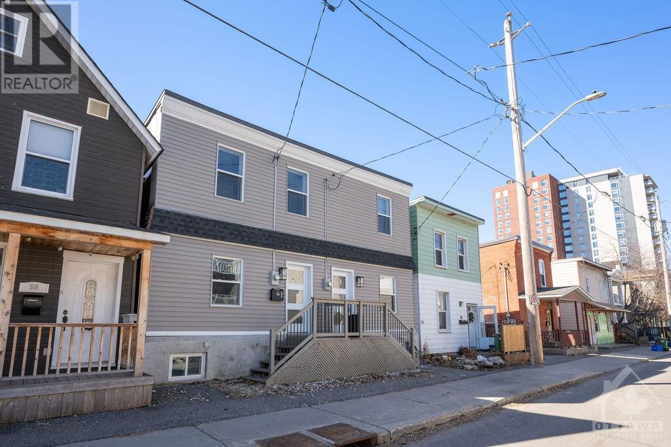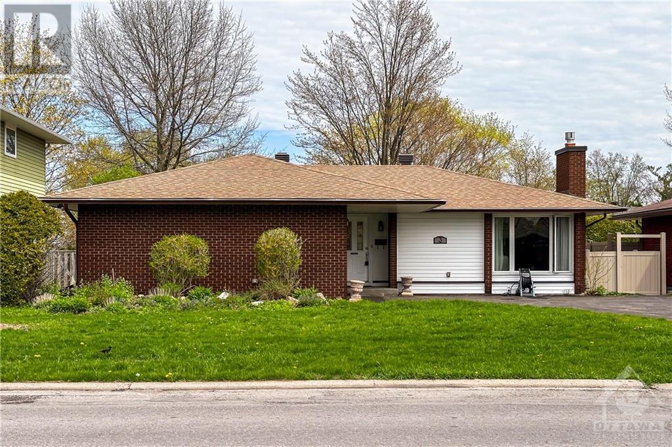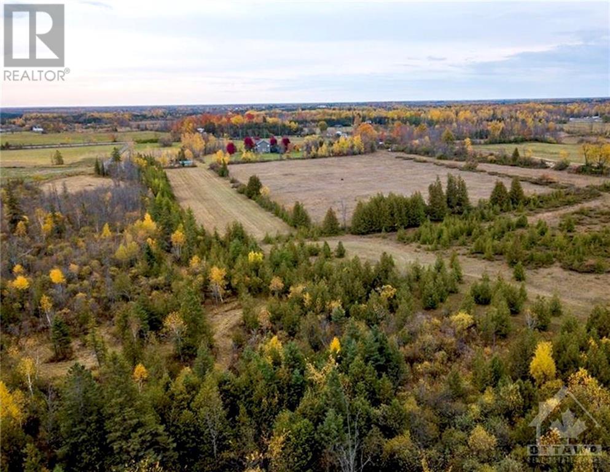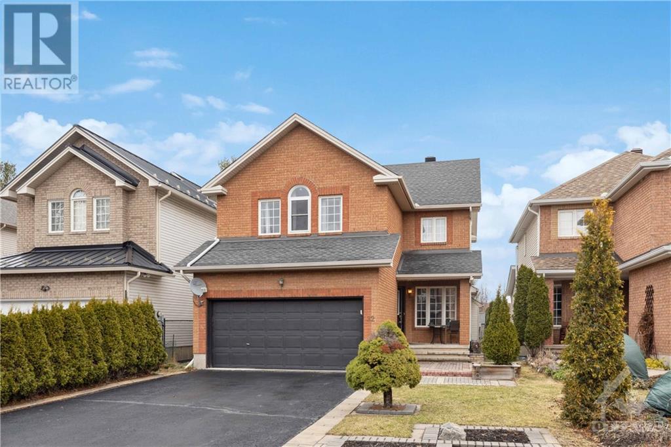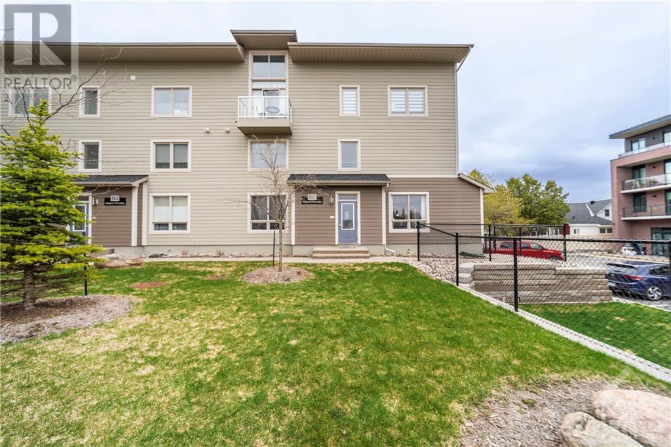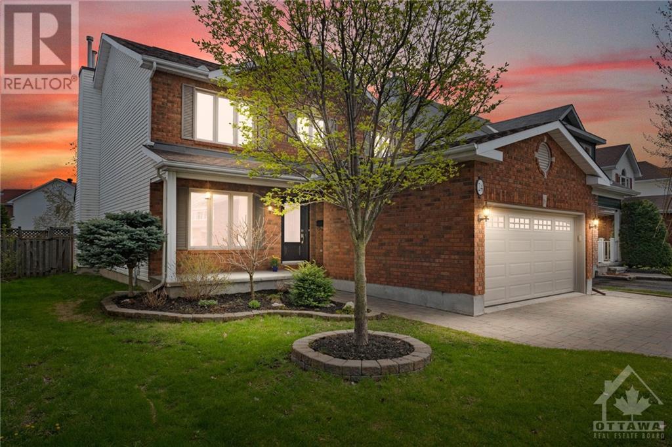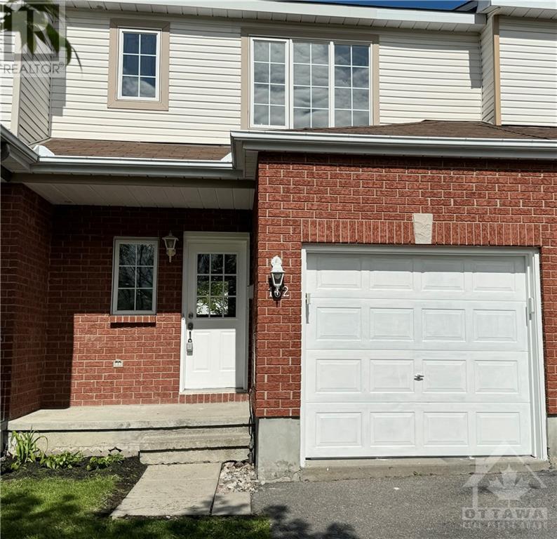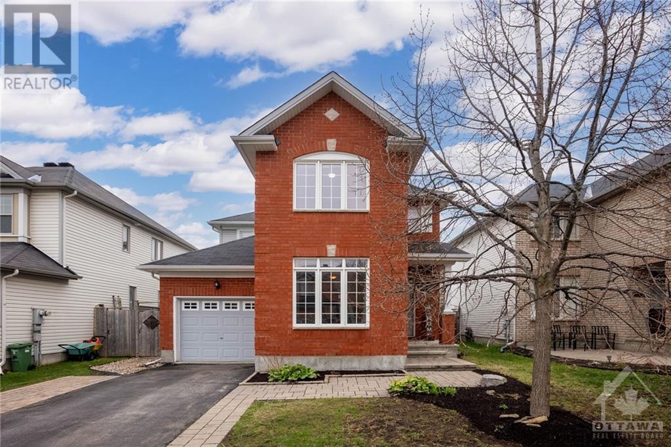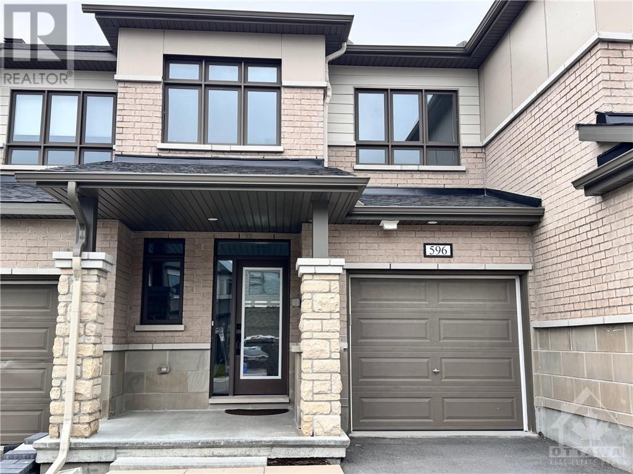Home search for
Ottawa West
LOADING
373 Warmstone Drive
Ottawa, Ontario
Modern and elegant 4 BEDROOM SEMI DETACHED home in popular neighbourhood of Poole Creek Village close to parks, public transit, shopping amenities, CTC + easy access to 417. The Red Oak Model by Tartan Homes (2607 sq ft as per builder floorplan) has many outstanding features including 9 ft smooth ceilings, hardwood + ceramic flooring + quality designer kitchen + bathrooms. Main level features open concept living/dining area, functional mudroom, spacious family room with gas fireplace, upgraded kitchen with quartz counters, island with breakfast nook, stainless steel appliances, + eating area accented by pantry. The Second Level features large PBR with walk in closet + luxury ensuite with glass shower, 4 pc main bathroom plus handy laundry room. The Lower Level features massive recroom with gas fireplace + pot lighting + tons of storage. Fenced back yard features interlock patio. Shows beautifully! (id:42482)
RE/MAX Hallmark Realty Group
141 West Ridge Drive
Stittsville, Ontario
Nestled in a friendly community near schools and parks, this stunning 4+1 bedroom, 2-story home offers the perfect blend of elegance and comfort. From the moment you enter, the main floor welcomes you with a front office, formal living room featuring vaulted ceilings, a formal dining room, and exquisite hardwood flooring that adds warmth throughout. The heart of the home is a chef's kitchen with ample cabinetry and counter space, a dining area and a 9ft patio door that opens to a serene backyard oasis. Adjacent to the kitchen is a spacious family room with a gas fireplace. Ascend the open staircase to discover 4 generously sized bedrooms, including a primary suite with a walk-in closet and an ensuite bathroom. The lower level extends the living space with a partially finished 5th bedroom, a 1-piece bathroom with rough ins, and a rec space, ensuring plenty of room for family, storage, and entertainment. Schedule a visit now and take the first step towards making this dream house yours! (id:42482)
Exit Realty Matrix
935 Embankment Street
Ottawa, Ontario
Beautiful 4 beds plus loft, 4 bath home with over 2500 sqft of living area not including the basement. Great location in a highly popular neighbourhood of Stittsville South. Close to Schools, trails, parks, shopping and amenities. The main level of this bright home features welcoming foyer that leads into living room with 2 sided fireplace. Formal dining room, which is great for entertaining or family dinners. Spacious family room that connects to gourmet kitchen with walk-in pantry, SS appliances and plenty of cabinet space. Gorgeous hardwood floors throughout this level. 9’ ceiling on both levels. The upper level features bright loft with cathedral ceiling, large Primary bedroom with modern 5-piece en-suite. 3 large bedrooms, family bath and convenient laundry. Step into the lower level with raised ceiling a huge great room another 3-piece bath and plenty of storage space. This spectacular home has over $50K in upgrades, a true pride of ownership. It must be seen to be appreciated. (id:42482)
Right At Home Realty
56 Stirling Avenue
Ottawa, Ontario
Calling all free spirits! This completely renovated Hintonburg home offers the lifestyle you seek. Located in the heart of a neighborhood that is best described as a playground for adults, this hipster home allows easy, walkable access to some of the best restaurants, pubs, cafes, bakeries, microbreweries, and specialty shops the city has to offer. Fun AND practical, this address is also a short stroll from an LRT station, Tunney’s Pasture and a scenic Ottawa River pathway that is perfect for your daily dose of fresh air & exercise. Inside the home are several quality upgrades to perfectly compliment the area’s unbeatable lifestyle. Notable features include a custom kitchen with quartz counters & stainless-steel appliances, updated bathroom, main floor laundry, oak flooring, new windows, new siding, updated plumbing & electrical, and a like-new, fully re-pointed foundation. (id:42482)
The Agency Ottawa
3 Orr Street
Ottawa, Ontario
OPEN HOUSE SUNDAY MAY 19TH 2-4 PM Beautiful Holitzner Bungalow in the highly desirable neighbourhood of Barrhaven is built on a large lot with mature trees and a private, fenced yard with a deck for memorable family barbeques. Large, bright windows and a roomy interior make this an appealing home for you and your family. The roomy kitchen area, cozy living room, and lovely dining room make entertaining a breeze. The primary bedroom with a 2pc ensuite and 2 more good-sized bedrooms with full baths complete the main floor. The huge lower rec room, den area, workshop, and storage to work, play, and organize with ease. Convenient walking distance to schools, parks, sports centre, tennis courts, shopping and amenities. Updates in last few years: freshly painted deck, roof, eavestroughs, front siding, fence, survey, kitchen appliances, washer, tankless HWT, attic insulation, central air, sump pump with battery backup.24 HRS Irrevocable. (id:42482)
RE/MAX Hallmark Realty Group
6981 Flewellyn Road
Stittsville, Ontario
Enjoy a rural setting with urban convenience! Close proximity to Stittsville amenities and Kanata, this phenomenal opportunity to own over 40 acres in Stittsville is surrounded by lush forest and cleared land - an excellent backdrop for your dream home or recreational property. (id:42482)
Tru Realty
32 Nortoba Crescent
Ottawa, Ontario
: Stunning 3 bedrooms and 4 baths carpet-free family home in a highly popular neighbourhood of Kanata Lakes. Great location with nearby restaurants, stores, great schools, trails, parks and amenities. The main level features a spacious living room that flows into an exquisite dining room. The heart of the home, a meticulously renovated kitchen showcases top-of-the-line SS appliances, quartz counters and plenty of storage space. A thoughtfully designed layout that opens to the family room with a cathedral ceiling and expansive windows with stunning views of the large, private backyard with no rear neighbours and gorgeous landscaping. The upper level features a spacious primary bedroom with renovated en-suite and a large walk-in closet. Two additional bright bedrooms and a renovated full bath. The fully finished lower level offering a huge Rec room is perfect for entertaining guests or unwinding with loved ones. Completing this level is a convenient laundry area and another full bath. (id:42482)
Right At Home Realty
60 Meach Private Unit#104
Stittsville, Ontario
Welcome to this beautifully upgraded, LEEDS certified, 2-bed end unit condo nestled in the heart of Stittsville. Step into a light-filled, open concept layout boasting hardwood floors throughout. The dining room seamlessly flows into the living room, accented by a cozy electric fireplace. A gourmet kitchen awaits, featuring ample counter and cabinet space, granite counters, stainless steel appliances, and a convenient eat-up bar, ideal for hosting gatherings. Completing the main floor is a powder room for added convenience. Upstairs, two generously sized bedrooms await alongside an upgraded full bathroom showcasing quartz countertops and second-floor laundry. Step outside onto the spacious deck directly accessible from the kitchen. This unit also offers the luxury of covered garage parking and locker unit for added storage convenience. Enjoy the ease of walking to nearby shops, restaurants, and public transit. For physical recreation enjoy the Trans Canada Trail and Cardel Rec Centre. (id:42482)
Solid Rock Realty
24 Rideaucrest Drive
Ottawa, Ontario
Meticulously maintained Tartan home boasts 2024 upgrades t/o incl. a modern kitchen w/ island, quartz countertops, SS appls & professional painted. Gleaming hdw (23') floors accented by pot lights (22'). Finished LL (24') w/ LVP flooring offers a rec rm, office/gym area & loads storage. Upgrades incl. great rm fplace w/ new tiles & paneling, new light fixtures in foyer, 2pc & staircase. Energy-efficient triple pane windows (20') & central a/c (17'). This spacious & functional home offers an amazing layout on the main lvl, luxurious primary suite w/ WIC & expansive 5pc ensuite & 3 add'l beds upstairs. 4pc Main Bath. Relax & unwind in the fully fenced bkyd oasis w/ interlock patio, retractable awning & natural gas BBQ line. Situated in a top rated school district, close to public transit, RCMP HQ, shopping & just mins from the Rideau River & historic Manotick village, this home offers luxurious living for any lifestyle! 24hr Irrev on all offers. Some images virtually staged/altered. (id:42482)
Coldwell Banker First Ottawa Realty
162 Daventry Crescent
Ottawa, Ontario
Nicely renovated 3 bedroom townhouse with garage, finished basement rec room, large fully fenced backyard with deck - all in a great neighbourhood! Tons of updates: kitchen cabinets/pantry/coffee bar, countertops, stone backsplash, modern sink with pull down faucet, pot lights, S.S. stove/over the range microwave/fridge, dishwasher, fresh paint throughout, luxury vinyl plank in basement rec room + both bathrooms, 2 x bathroom vanities/toilets/mirrors, refinished hardwood floors in dining/living rooms, carpet on stairs, front door handle & lock. Tiled front entrance, oversized master with large walk in closet, cheater door to bathroom, laminate floors upstairs, large storage room downstairs. Single car attached garage + 2 driveway parking spots. Large lot 110 ft. deep. Central AC, Natural Gas, Central vac rough in, auto garage door. LOCATION, LOCATION, LOCATION!!! Friendly & safe neighbourhood! (id:42482)
Details Realty Inc.
237 Allgrove Way
Stittsville, Ontario
Warm rays of sunshine filter through the abundance of windows and throughout this open concept 3 bedroom plus den, 4 bathroom, 2 storey home. Featuring rich hardwood floors, a chef’s kitchen with upgraded quartz/granite counters, stainless steel appliances and loads of cabinets, a main floor family room with fireplace, large primary bedroom with luxurious ensuite and walk-in closet, professionally finished basement with rec room plus 2pc bath, a den and laundry. Professional landscaping includes an inground pool, patio, privacy fence and widened driveway to accommodate 2 cars wide. See list for the many recent upgrades throughout. 24hrs irrevocable on all offers as per form 244. (id:42482)
Innovation Realty Ltd.
596 Parade Drive
Stittsville, Ontario
Welcome to this beautifully crafted 2-storey townhouse, built by Mattamy Homes in 2018. With approximately 1800 sq. ft. of living space, this home offers comfort and style. Let’s explore its features: Main Level: Step onto ceramic tile and hardwood flooring, including hardwood on the stairs. The spacious great room boasts a cozy gas fireplace, perfect for relaxing evenings. Chef’s Kitchen: The heart of the home features a chef’s kitchen with a generous granite island. Prepare meals with ease and entertain guests in this inviting space. Elegant Bathrooms: Both the kitchen and bathrooms showcase granite counters, adding a touch of luxury to your daily routines. Second Level and Basement: Enjoy wall-to-wall carpeting in the second level and basement, providing warmth and comfort. Ceramic floors grace both bathrooms. Principal Bedroom: The primary suite includes a 4-piece ensuite bath and a walk-in closet, offering privacy and convenience. Freshly Painted: Throughout the home, (id:42482)
Commission Wise Inc.

