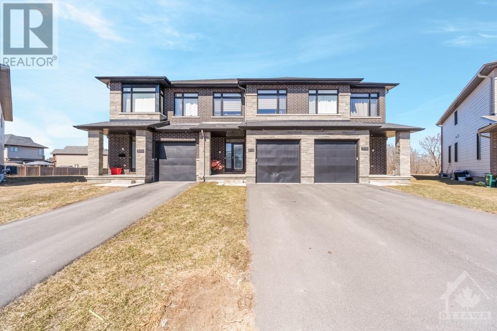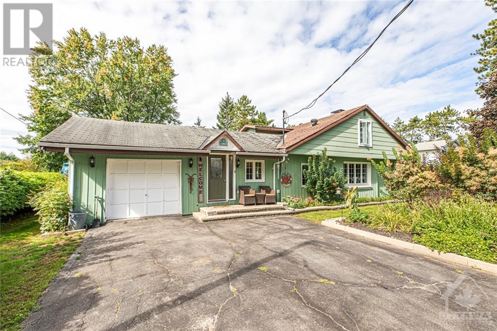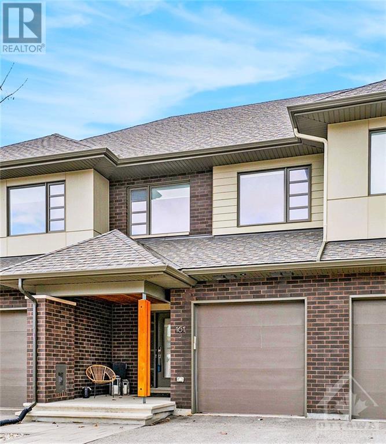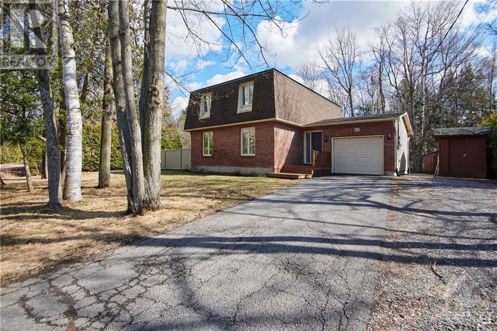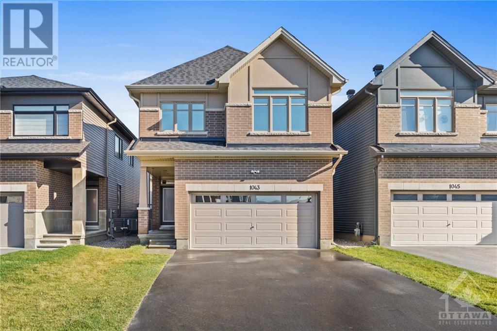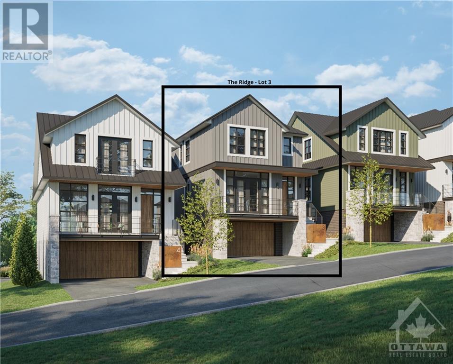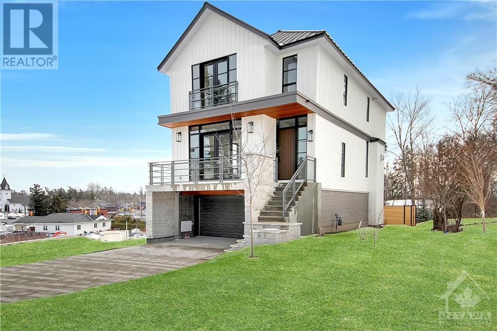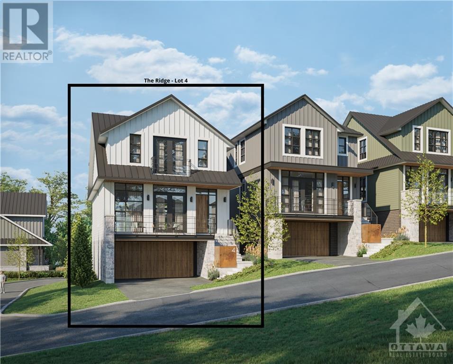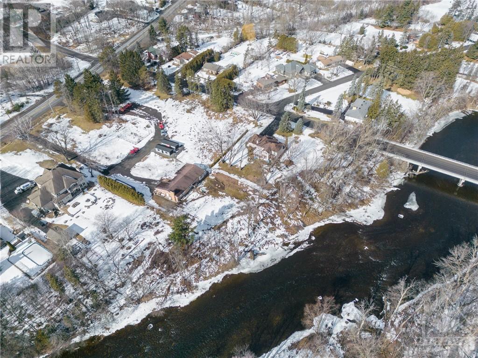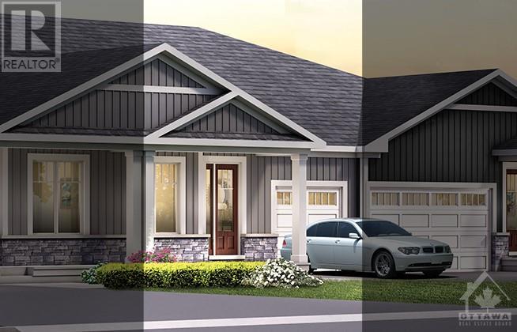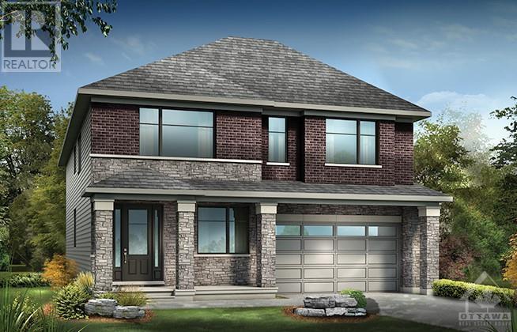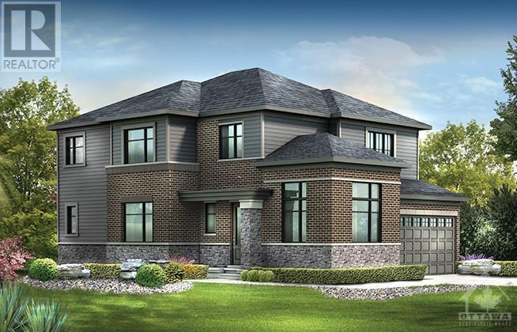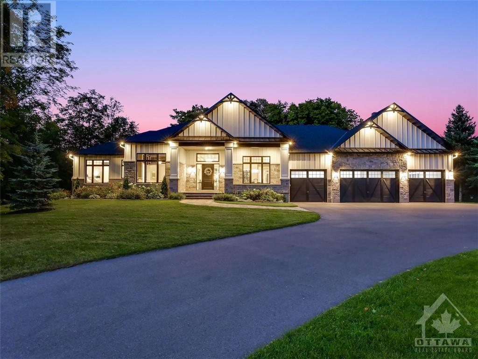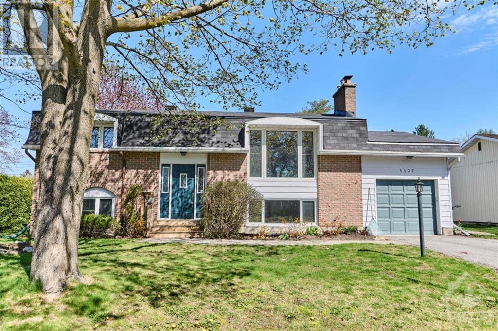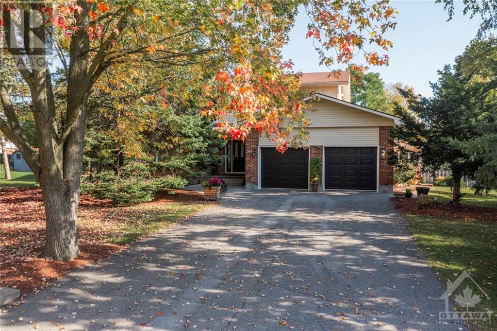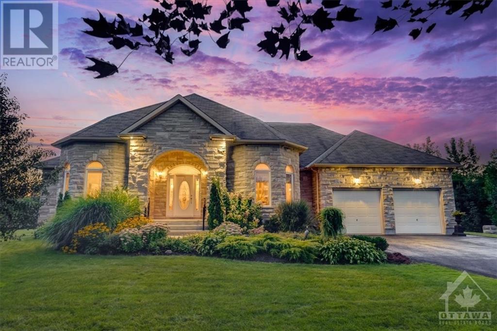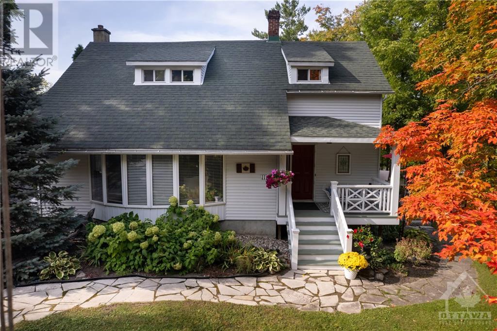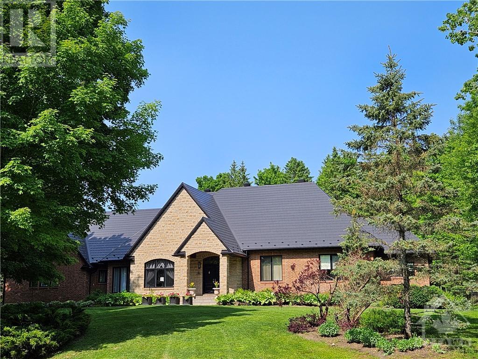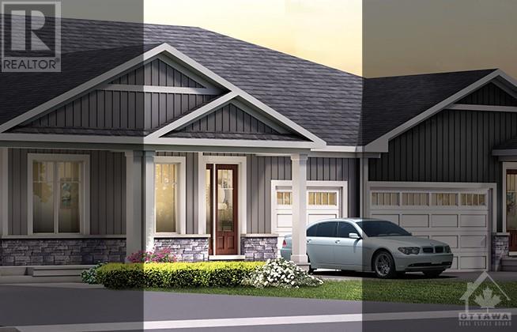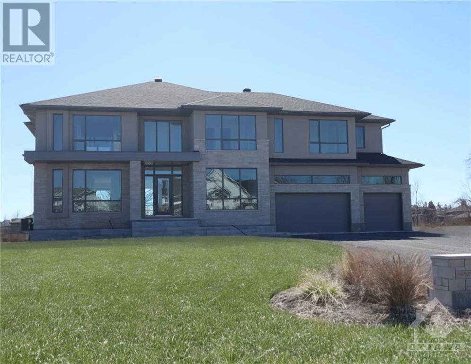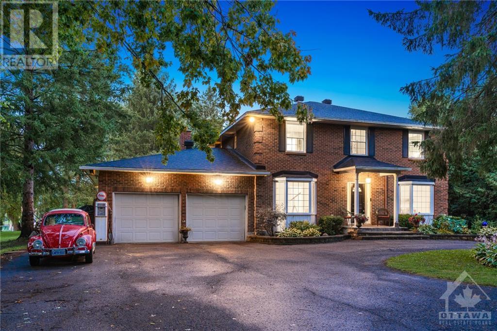Manotick House for Sale
Featured Listings
LOADING
854 Chipping Circle
Manotick, Ontario
Welcome to 854 Chipping Circle in beautiful Riverside South, one of Ottawa's highly sought after developing communities. This bright and beautiful 3 bedroom and 3.5 bathroom townhome is located on quiet, family oriented street, with quick access to Strandherd/Earl Armstrong Rd offering conveniently located shopping and restaurants. The main floor of the home offers a bright open-concept kitchen, dining and Great Room area with a den which leads out to your massive fenced backyard with no rear neighbors. Take your pick and relax in front of one of the home's two gas fireplaces where you can sit and enjoy your morning coffee in the peace and quiet. The second level of the home offers 3 spacious bedrooms with 2 full bathrooms and a loft, for added space. The home offers a beautiful finished basement including a new 3-piece bathroom completed in 2024. This home has been well cared for by the homeowners so don't miss the opportunity to see this gem! (id:42482)
Grape Vine Realty Inc.
6114 James Bell Drive
Manotick, Ontario
Welcome to this great opportunity in this family oriented neighbourhood with private cul-de-sac and water views and deeded water access. This two bedroom split level is perfect for the downsizer, investor, contractor, professional couple or young family. The property boasts an English meadow landscape with above ground pool and awaits an expansive garden. Inside the home provides an eat in kitchen with laundry and two piece bath. A spacious and cozy living room with fireplace and fully windowed dining area brings in lots of natural light that leads out to the deck and pool area for entertaining or your own private oasis. Water access nearby. Don't miss the chance to live in this great community. Property taxes calculated using City of Ottawa tax estimator. (id:42482)
Engel & Volkers Ottawa
161 Hawkeswood Drive
Manotick, Ontario
Indulge in contemporary living with this exquisite freehold townhome crafted by HN Homes in one of the most sought-after neighbourhoods of Riverside South. An inviting open concept main floor flooded with natural light, creating an airy and welcoming atmosphere. Enhanced by large windows and thoughtfully designed layout, the living space seamlessly blends with the dining area and kitchen, allowing for effortless flow and connectivity. Luxurious upgrades throughout include hardwood flooring and a sleek quartz island with waterfall complemented by Fisher & Paykel appliances and beautiful light fixtures. Custom closet organizers and upgraded cabinets offer ample storage, ensuring effortless organization. The landscaped front and backyard oasis, complete with a gas BBQ hookup, provides a perfect setting for relaxation and entertainment alike without any maintenance . This home embodies contemporary living at its finest, offering a perfect blend of style, comfort, and convenience. (id:42482)
Royal LePage Team Realty
5452 Woodeden Drive
Manotick, Ontario
Don't miss the chance to make this exceptional property your own and elevate your lifestyle in this idyllic community. This stunning 3-bed, 2.5-bath home offers close access to Rideau River for canoe/kayak/SUP. Step inside to discover a tastefully updated interior adorned with premium finishes throughout. The gourmet kitchen features granite countertops, SS appliances, ample cabinetry, and a generous island. Hardwood floors grace the main & upper levels and vinyl laminate lower level. Upstairs, the luxurious master suite complete with a walk-in closet, ensuite features dual sinks & quartz countertops. The 2nd floor main bath continues the theme of luxury with quartz countertops, double sinks, tiled flooring, and a tub/shower. Convenience is key with second-floor laundry. Expanding the possibilities, the large open lower level offers flexibility. The private fenced backyard provides a secluded haven, complete with a shed and a spacious deck. Schedule your private showing today. (id:42482)
Innovation Realty Ltd.
1043 Hydrangea Avenue
Manotick, Ontario
Brand new condition 4 bedroom, 4 bathroom single home jewel located minutes walk to parks! With approx. 3000 sqft of living luxury, the home is naturally sunlit throughout. Covered front porch with a welcoming front foyer. Beautiful grand layout with an exceptional open concept kitchen, ample cabinetry space and top of the line smart appliances. 2nd floor with an expansive layout offering 4 large bedrooms. Sizeable master retreat with an oversized walk-in closet and spa-inspired ensuite. Dynamic finished lower level that can be a family room, fitness area, children's learning center coupled with a full 3 piece washroom. Home boasts upgrades including hardwood floors, tiles, pot lights, modernized kitchen, insulated garage, among other enhancements. Also, quartz countertops and custom blinds throughout, PVC fencing and interlocked backyard. Close proximity to schools and incoming LRT. Turn-key home and ready to move in. Don't miss this ONE! (id:42482)
Coldwell Banker First Ottawa Realty
1164 Highcroft Drive
Manotick, Ontario
Elevate your lifestyle by moving to Manotick’s newest community, 'Elevation Manotick', designed by award winning architect, Barry Hobin. Premier detached luxury homes, built with quality, style & opulence in mind. Sleek clean modern finishes. The Ridge model features 3 spacious Bed, 2.5 bath. Main living level offers open concept kitchen/Family rm w/linear gas FP & rear deck, dining & Living rms, terrace on front. Butler's pantry between kitchen & DR. Gourmet kitchen w/island & abundant cabinetry. Convenient 2pc bath. Primary bed w/walkin clst, indulgent Ensuite boasts free-standing tub, custom shower, private toilet water clst, dual sinks. 2 secondary Bed, full bath offers dual sinks, & dedicated laundry complete upper level. Engineered hardwood & oversized tile floors, HW staircases w/stunning open to below. Lower level Den w/walkout to rear yard, storage rm, future bath rough-in, entry w/clst & 2 car attached garage, insul & drywalled. $185/mos assoc fee; road & common area maint. (id:42482)
Royal LePage Team Realty
1166 Highcroft Drive
Manotick, Ontario
Looking to elevate your lifestyle...welcome to Manotick’s newest community, 'Elevation Manotick', designed by Nivo Development & award winning Hobin Architecture. A collection of premium luxury homes, with thoughtful well-planned designs to suit all lifestyles. The Ridge model boasts 3 spacious Beds, 2.5 bath. Main living level offers open concept kitchen/Family rm w/ cozy linear FP & rear deck, dining & living rms open to terrace on front. Butler's pantry between kitchen & DR. Opulent kitchen will delight the chef in you. Convenient 2pc bath. Primary bed w/walkin clst, indulgent Ensuite w/free-standing tub, custom shower, private toilet water clst & dual sinks. 2 secondary Bed, full bath offers dual sinks, & dedicated laundry. Engineered hardwood & oversized tile floors, HW staircases w/dramatic open to below. Ground level Den w/walkout to rear yard, storage rm, future bath rough-in, entry w/clst & 2 car attached garage, insul & drywalled. $185/mos assoc fee; road & common area maint. (id:42482)
Royal LePage Team Realty
1162 Highcroft Drive
Manotick, Ontario
JUST RELEASED 'Elevation Manotick', Manotick's newest enclaved designed by award winning Hobin Architecture & Nivo Development. Magnificent detached homes, built with quality, style & opulence in mind. The Ridge model features 3 generous Bed, 2.5 bath. Chic clean modern finishes. Main living lvl offers open concept kitchen/Family rm w/linear gas FP & rear deck, dining & living rms open to terrace. Lavish kitchen boasts lrg island & coveted Butler's pantry. Convenient 2pc bath. Primary bed w/walkin clst, indulgent Ensuite boasts free-standing tub, custom shower, private toilet water clst, dual sinks+outdoor balcony. 2 secondary Bed, full bath offers dual sinks, & dedicated laundry complete upper lvl. Engineered hardwood & oversized tile floors, HW staircases, open to below. Ground level Den w/walkout to rear yard, storage rm, future bath rough-in, entry w/clst & 2 car attached garage, insul & drywalled. Oversized lot w/enhanced side yard. $185/mos assoc fee; road & common area maint. (id:42482)
Royal LePage Team Realty
4003 Rideau Valley Drive
Manotick, Ontario
Development Site - The property consists of four (4) titles - 4003 Rideau Valley, 3345 Barnsdale, 3357 Barnsdale, 3363 Barnsdale. The land assembly is approximately 3.25 Acres with communal waterfront access on the Rideau River. There’s an existing bungalow and two (2) stand alone storage garages. The site is favourable for subdivision into ten (10) lots with septic (plans available and city councilor blessing approved) or 20+ lots with city sewer connected - must be verified with city. This corner lot is surrounded by dog parks, nature trails, and located in the fastest growing suburb of Ottawa - the highly desirable village of Manotick. Once known as the retirement capital of Canada. The City of Ottawa is installing a roundabout and is slated for construction in 2024-2025. The opportunity to add a vibrant sub-division with communal access to the Rideau River makes this a unique development site. (id:42482)
The Reps Brokerage
416 Skiff Lane
Manotick, Ontario
Take advantage of Mahogany's existing features, like the abundance of green space, the interwoven pathways, the existing parks, and the Mahogany Pond. In Mahogany, you're also steps away from charming Manotick Village, where you're treated to quaint shops, delicious dining options, scenic views, and family-friendly streetscapes. Welcome to the Collins model, featuring 2 beds plus 2 full baths. This home boasts central air, quartz countertops, hardwood floors on main level. Also features finished basement rec room, providing an additional space for entertainment and relaxation. Move in August 15th 2024! (id:42482)
Royal LePage Team Realty
645 Bridgeport Avenue
Manotick, Ontario
Take advantage of Mahogany's existing features, like the abundance of green space, the interwoven pathways, the existing parks, and the Mahogany Pond. In Mahogany, you're also steps away from charming Manotick Village, where you're treated to quaint shops, delicious dining options, scenic views, and family-friendly streetscapes. Welcome to the Mulberry model, a 4-bed, 3.5-bath sanctuary of modern luxury. This home boasts central air, upgraded hardwood floors in the den, dining room, great room and kitchen. The designer kitchen with quartz countertops adds a touch of sophistication to the heart of the home. Primary bedroom with spacious luxury ensuite. Bedroom 2 also has ensuite bath and 3rd and 4th bedrooms have cheater ensuite. Finished basement with spacious rec room provides an additional space for entertainment and relaxation. Move in November 7th 2024! (id:42482)
Royal LePage Team Realty
855 Companion Crescent
Manotick, Ontario
Take advantage of Mahogany's existing features, like the abundance of green space, the interwoven pathways, the existing parks, and the Mahogany Pond. In Mahogany, you're also steps away from charming Manotick Village, where you're treated to quaint shops, delicious dining options, scenic views, and family-friendly streetscapes. this Minto Birch Model home offers a contemporary lifestyle with four bedrooms, three bathrooms, and a finished basement. The open-concept main floor boasts a spacious living area with a fireplace and a gourmet kitchen with quartz countertops. The second level features a master suite with a walk-in closet and ensuite bathroom, along with three additional bedrooms and another full bathroom. The finished basement rec room provides additional living space. Move in December 4th 2024! (id:42482)
Royal LePage Team Realty
1443 Duchess Crescent
Manotick, Ontario
Exquisite custom-built bungalow w/exceptional quality, design & craftsmanship throughout. An extraordinary opportunity to own a newer home in sought after Rideau Forest! Open concept design boasts a spacious foyer, din rm w/wine rack, liv rm w/12’ ceiling w/lit ceiling detail, fp, & loads of natural light. Gourmet kitchen w/Thermadore appliances, pot filler, island w/separate drink sink & eating area which leads to the screened in porch w/fp, perfect for those summer nights! Luxurious primary suite w/walk-in & 6-pc ensuite. 2 additional bedrms w/3-pc ensuites. Main flr office, laundry, mudrm area & powder rm round out the main lvl. Lower lvl has spacious rec-rm w/gas fp, bar area, gym, golf simulator, & bedrm w/3pc bath. The basement has access to the heated oversized 4 car garage. Beautifully landscaped & private treed yard w/heated saltwater pool, sprinkler system, & separate heated oversized 2 car garage. This spectacular home is sure to impress! 24 Hour Irrevocable on All Offers. (id:42482)
RE/MAX Affiliates Realty Ltd.
1137 Hartwell Road
Manotick, Ontario
Welcome to 1137 Hartwell Rd. on Manotick's coveted Long Island! This charming 4-bedroom, 2-bathroom high ranch home sits on a sprawling private lot, offering unparalleled tranquility and space. On the main floor you will discover a spacious layout with a great sunroom, living and dinning area for entertaining guests, as well as 2 large bedrooms and a full bathroom. The lower level provides additional living space with large windows providing lots of natural light, two additional bedrooms, a full bathroom and laundry. It also has separate entry from the garage, allowing for the possibility of creating a separate dwelling. This home is connected to municipal water and sewer for added convenience. With nearby access to multiple parks and St. Leonard school, this is the perfect family neighbourhood. Close to everything Manotick has to offer, including top-rated restaurants and boutique shops this is one opportunity you do not want to miss. Open house Sun March 3rd 2-4pm! (id:42482)
Engel & Volkers Ottawa
5529 Colony Heights Road
Manotick, Ontario
Discover your dream home just a short walk from the Village of Manotick. Minutes away from an array of shops & restaurants. This stunning 4-bedroom residence is the epitome of style, comfort, & convenience. Boasting a beautifully designed living space enhanced by hardwood floors on the main & second levels. The heart of this home is a chef's dream kitchen overlooking the family room. Spacious granite countertops, a large island w/cooktop, & ample storage space. All bathed in natural light thanks to large windows throughout. Oversized primary bedroom offers a spacious walk-in closet & 3-piece ensuite. 3 additional bedrooms provide hardwood flooring & spacious closets. The fully finished basement is perfect for a rec room, home office, or play area. Private backyard features a spacious deck perfect for outdoor dining or entertaining. This home is ready for you to simply unpack & enjoy. Blending modern living with the convenience of village life. 24 hrs Irrevocable required on all offers. (id:42482)
Royal LePage Team Realty
6120 Knights Drive
Manotick, Ontario
Situated on a 3-acre estate lot in Manotick’s Rideau Forest, this exceptional property offers a prime location amongst an oasis of mature trees and greenery. This custom-built bungalow features 5 bds, 4 bths & light-filled living areas that are tailored for family & guests. Details include elegant architectural details, 9-ft & 11-ft ceilings, hwd floors & a double-sided natural gas fp. The large, eat-in kitchen is equipped w/cherry wood cabinetry, ss appliances, a centre island, granite countertops & a feature backsplash. From here, the living space extends to the beautiful Suncoast solarium. Offering the best of indoor & outdoor living, this enclosed area opens outside to the back garden w/a hot tub & an in-ground pool. Three main level bds are featured, including the primary suite w/a walk-in closet & a 5-pc ensuite. The fully finished lower level was designed by Andre Godin & incorporates a rec room, kitchen/bar, at-home office, flex spaces, 2 bds & a full bathroom w/a steam shower. (id:42482)
Royal LePage Team Realty
1119 Tighe Street
Manotick, Ontario
Looking to build your waterfront dream home? We found the perfect spot at 1119 Tighe Street! This exceptional property boasts over 100 feet of coveted waterfront on the scenic Rideau River - now a UNESCO World Heritage Site, offering a unique blend of home and cottage living in the charming Village of Manotick. Tucked away on a private cul-de-sac, it combines tranquility with easy access to restaurants, shops, and bars just a short stroll away. From your deep water dock opening to over 40 kms of waterway between locks known as the Long Reach, you can enjoy picturesque views of Watson's Mill while indulging in activities like boating, canoeing, swimming, or fishing to the soothing sounds of the rushing water. This property is your canvas to create a custom dream home with a walkout basement or simply relish the charm of the existing residence. This property promises a life of serenity and splendor on the Rideau River! Don't wait, come start your next chapter today! (id:42482)
Unreserved Brokerage
5849 Queenscourt Crescent
Manotick, Ontario
Discover the essence of an opulent, luxurious Bungalow while living in beautiful Rideau Forest in Manotick. Nestled on a 2.07 acre treed lot this home is a modern masterpiece. The allure begins with the a harmonious blend of serene surroundings and urban accessibility. Step into your private oasis, with a yard beyond imagination. Lush landscaping envelops a pristine pool/spa plus a sophisticated guest house, creating an atmosphere of pure relaxation and entertainment. The architectural marvel of peaked metal rooflines embody sophistication. Meticulous custom design details everywhere, expansive windows, vaulted & 9 ft.+ ceilings Up & Down, merge to create spaces flooded with light. Every element exudes luxury and comfort. This 5 Bedroom 7 bath beauty is a lifestyle statement. Wake up to tranquil mornings, embrace the joy of refreshing swims, entertain amidst the perfect backdrop. This sanctuary offers a seamless integration of indoor elegance and outdoor splendour. 24 Hr. Irrevocable (id:42482)
Royal LePage Team Realty
402 Skiff Lane
Manotick, Ontario
Take advantage of Mahogany's existing features, like the abundance of green space, the interwoven pathways, the existing parks, and the Mahogany Pond. In Mahogany, you're also steps away from charming Manotick Village, where you're treated to quaint shops, delicious dining options, scenic views, and family-friendly streetscapes. Welcome to your new home. Minto Collins C Model featuring three bedrooms, three bathrooms, and a finished basement rec room. The kitchen boasts designer-selected quartz countertops, and the entire home is adorned with carefully chosen flooring. Experience the perfect blend of modern elegance and functionality in this inviting space. August 2024 Occupancy. Full Tarion Warranty. (id:42482)
Royal LePage Team Realty
705 Mcmanus Avenue
Manotick, Ontario
Welcome to 705 McManus. This custom build home by Triform construction will leave you breathless. With approx 5000 square feet, this model features 4 bedrooms and 3.5 baths. Each room is equipped with an ensuite and walk-in closet. The home is situated on one of the last extra large rear south facing lots. Septic system in the front yard allows for endless possibilities for a dream backyard with pool. (Some photos are virtually staged.) Listing Agent to be present for all showings. Pre Approval is to be obtained by Listing Agent prior to Showings. (id:42482)
Exp Realty
5981 Rideau Valley Drive N
Manotick, Ontario
Welcome home to waterfront living at 5981 Rideau Valley Drive. Set on a nearly 2.5 acre lot minutes to Manotick, you are Graciously welcomed by a grand 700 foot driveway with covered tree canopy. Inside discover a home that effortlessly blends comfort with functionality. The main floor features formal living dining & closed office as well as a bright eat-in kitchen & family area which opens onto an expansive deck - seamlessly connecting indoor & outdoor spaces. Upstairs 4 large bedrooms including primary bedroom, featuring an ensuite bath & a spacious walk-in closet offers a tranquil retreat. The lower level is perfect for games nights & movies. From here, soak in the breathtaking views & enjoy direct access to the serene Rideau River, inviting you to paddle, ski or simply relish the tranquility of the surroundings. This property isn't just a house; it's a retreat where waterfront living harmonizes with the natural beauty of its picturesque setting. 24-48 Hour Irrevocable on All Offers (id:42482)
Marilyn Wilson Dream Properties Inc.
Carp Real Estate Agent


1. Fill out the form below.
2. A real estate agent will call you back to see how we can help out.

