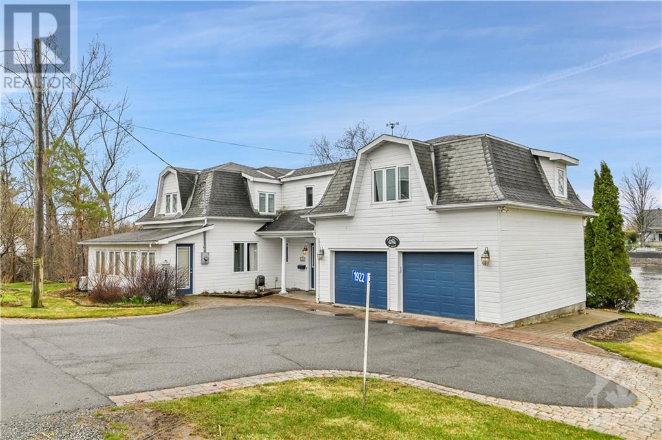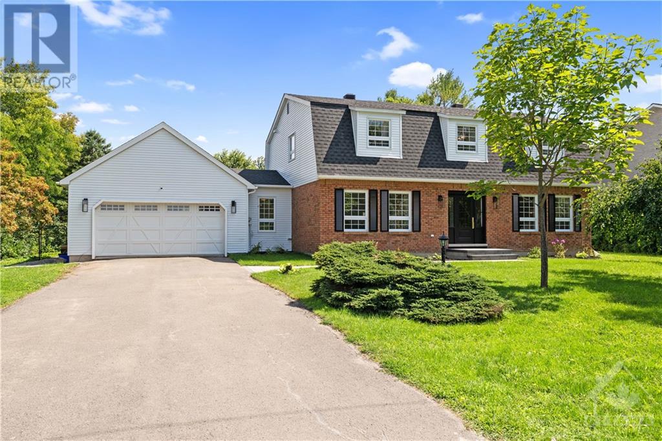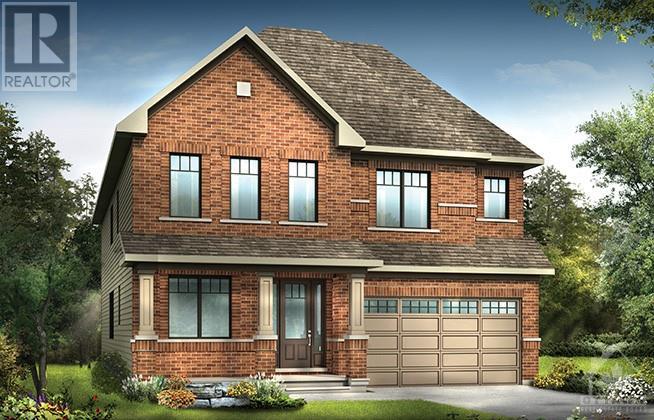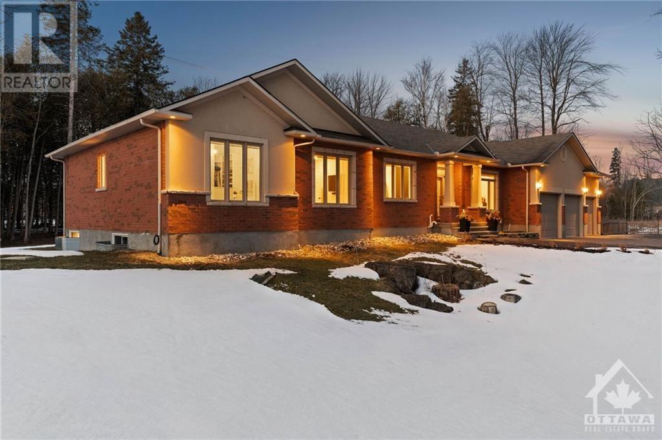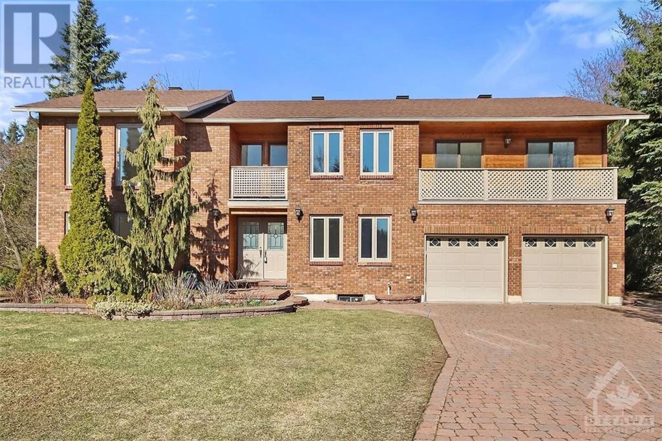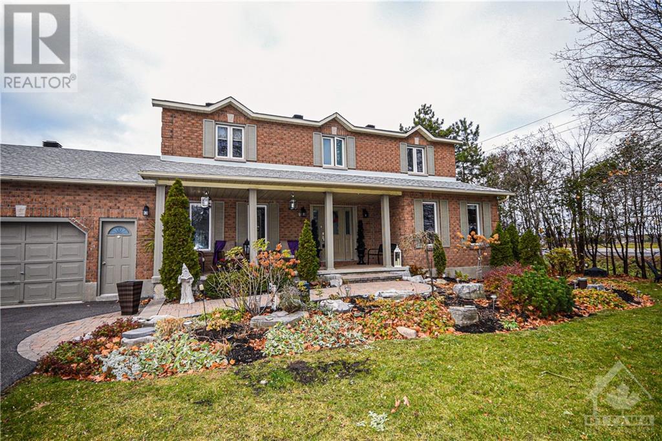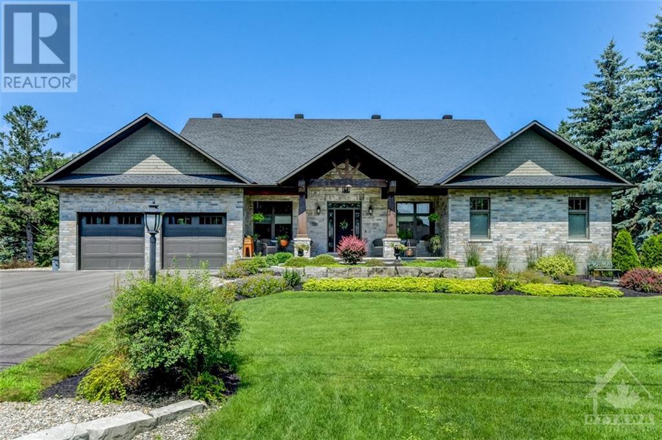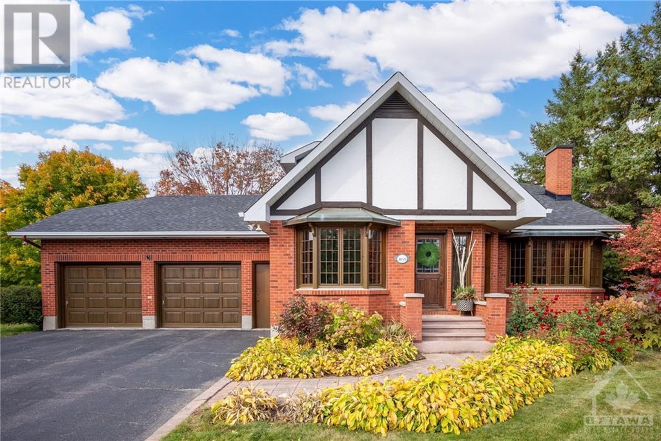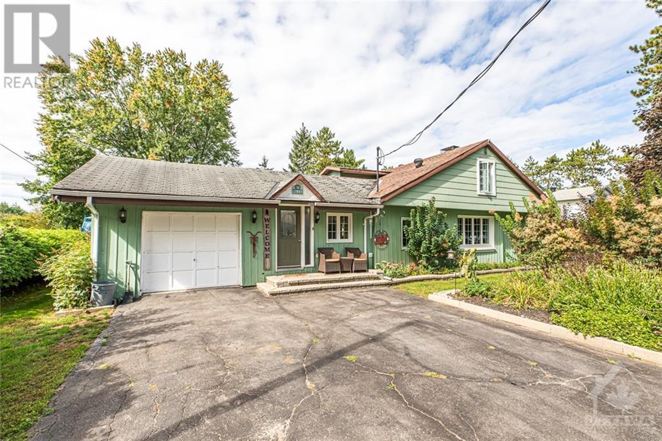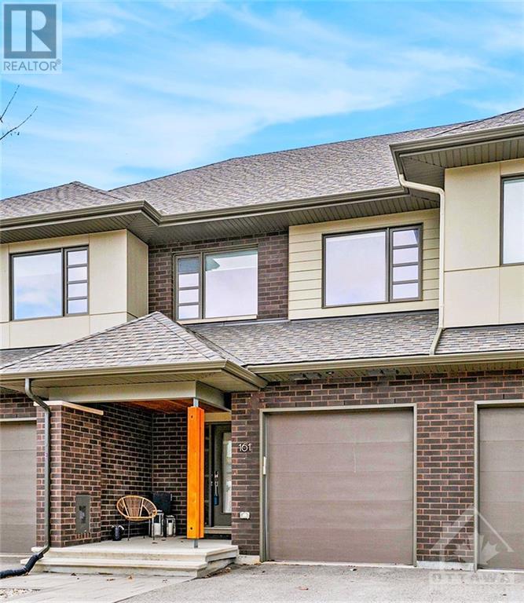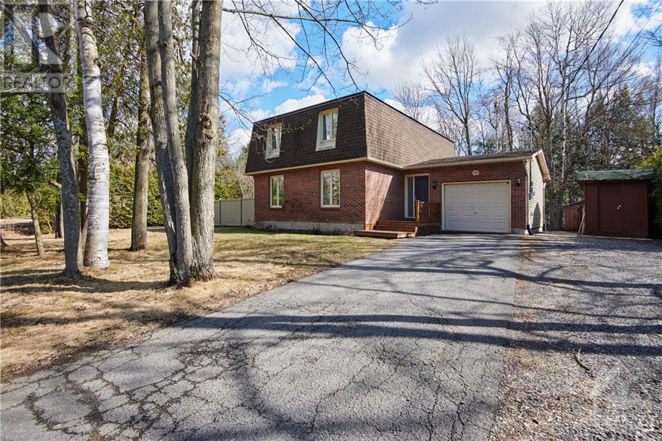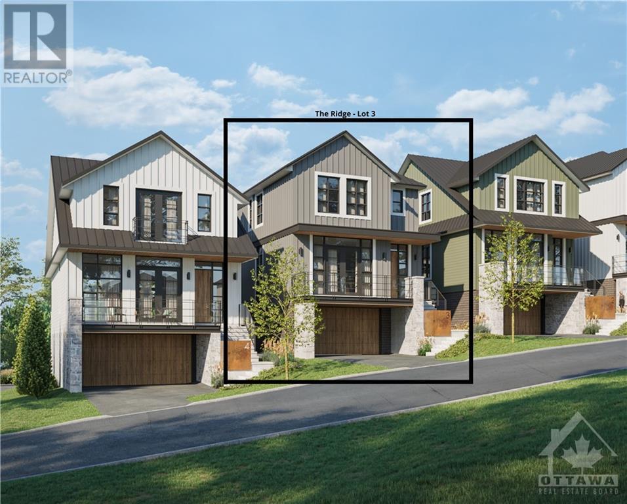Manotick House for Sale
Featured Listings
LOADING
1922 River Road
Manotick, Ontario
Experience a slice of history with this captivating waterfront property nestled along the scenic Rideau River. With over 360 feet of waterfront and dating back to the 1930s, this charming home exudes character at every turn. Boasting 3 bedrooms and 2.5 baths in the main living area, plus the versatility of a 1 bedroom apartment above the garage offers endless possibilities; generating extra income, accommodating family members, or serving as your personal sanctuary. Retreat to the second-level primary bedroom featuring an ensuite, walk-in closet, and a private balcony overlooking river – the perfect spot to unwind and soak in the beauty of your surroundings. With picturesque river views from multiple rooms, 2 car garage, abundant natural light and hardwood flooring, this home is both cozy and inviting. This waterfront lot encompasses a storied building, once a hub for kayak and paddle board rentals as well as hotdog sales. Call today for details. (id:42482)
Innovation Realty Ltd.
5545 Van Vliet Road
Manotick, Ontario
Welcome to 5545 Van Vliet: a magazine-worthy masterpiece on the highly sought south island. This stunning home offers a seamless blend of modern design paired w top-notch craftsmanship. This 4 bed, 3 bath home has been completely renovated, w every detail being carefully curated. The large, light-filled foyer creates a stunning 1st impression, leading to a bright & airy main floor where you will find a formal dining room, a spacious living room w wood burning fireplace, an office/flex room, a powder room, as well as a generously sized laundry/mudroom. The kitchen is a showpiece boasting a white oak island & Silestone quartz countertops. Upstairs, the primary bedroom is a personal sanctuary, complete w a walk-in closet & luxurious 4-piece ensuite w an oversized shower, double vanities & custom white oak cabinetry. Three additional lrg bdrms & bathroom complete the 2nd floor. The finished lower level provides an expansive rec-room & storage area. Extensive list of updates available. (id:42482)
Royal LePage Team Realty
647 Bridgeport Avenue
Manotick, Ontario
Quinn’s Pointe. Minto Magnolia model exudes modern elegance and comfort. This stunning 4 bed, 3.5 bath abode boasts luxurious features throughout. Step into the heart of the home, where sleek quartz countertops adorn the kitchen, complemented by designer two-tone cabinets and a stylish backsplash. Hardwood flooring graces the kitchen, den, dining room, and great room, creating a seamless flow between spaces. High ceilings and pot lights add an airy ambiance, while the central air conditioning ensures year-round comfort. Ascend the staircase with its designer upgraded oak railing to discover a tranquil haven in the ensuite, bathroom 2, and bathroom 3, each adorned with designer floor tiles and upgraded fixtures. Entertain guests in the finished basement rec room, complete with a floating floor and carpeted staircase. With its Minto Smarter Home Starter Package and meticulous attention to detail, this residence offers both sophistication and functionality for the discerning homeowner. (id:42482)
Royal LePage Team Realty
1108 Meadowshire Way
Manotick, Ontario
Welcome to 1108 Meadowshire Way. Set back, on almost 2 acres of land, this stately 6 bed, 3 1/2 bath bungalow is finished to the 9s. Attached is an extensive list of over 380k in upgrades. Pay special attention to the flooring: the 7.5 inch engineered white oak throughout & the heated hardwood in the basement. The kitchen is outfitted with quartz countertops, Kitchen Aid appliances, sub-counter beverage fridge & Jen Air 48" professional-style range. The primary opens into a dream closet with a quartz-topped island & wraparound storage. The 6pc ensuite features a free-standing soaking tub, luxury shower system & double vanity. The secondary bedrooms all look out to the backyard & share a luxurious 4pc bath. Conveniently, the laundry room is located on the main level. Both living areas are warmed by sleek gas fireplaces. The lower level features a living room, 5pc bath, 5th + 6th bedroom, a gym & theatre. An in-ground fire pit was added to the re-sodded & hydro-seeded backyard. (id:42482)
Engel & Volkers Ottawa
5617 Doctor Leach Road
Manotick, Ontario
OPEN HOUSE Sunday May 19th 2-4. You could be the second owner of this well built, beautifully maintained custom all Brick home in the heart of Manotick Estates. The forward-thinking architect designed the house with two Storey high soaring ceilings with banks of windows allowing the entire home to be basked in sunshine. Main floor den with huge windows, open concept living dining area with wood burning fireplace. The primary bedroom features a walk in closet & ensuite. The other bedrooms all have large windows, ample storage & breathtaking views of the private gardens. Lovingly maintained this lot is nearly an acre. Original landscape design plans are attached. The gardens have flourished & are now a easy to maintain perennial paradise. The oversized garage has an extra door, plenty of windows. Walk to the village in 5 minutes, fabulous family friendly street. City water. Manotick Windows & Doors replaced the windows. Newer furnace & roof. New sump pump 24. (id:42482)
Royal LePage Team Realty
5515 Old Mill Way
Manotick, Ontario
A very fine, bright and enjoyable Manotick 4+1 BR family home on a large, beautiful lot. From the front verandah you enter the spacious foyer, or come in via the double-car garage through the laundry/mud rm and powder room. Your main living area is the open-concept kitchen, eating area and family room c/w gas fireplace, overlooking the 222' deep, extensively landscaped and private yard; the composite deck area includes a hot tub, gazebo and large stone patio. The main floor also features a large LR (20' x 12') and a private DR, both with hardwood floors. The 2nd floor features 4 BR's; the primary BR has a striking ensuite. About half the basement is finished into a rec room and 5th bedroom. It's an easy stroll into Manotick village, and all it offers, and just a couple of minutes walk to a waterfront park or to Tim Horton's, 2 drugstores, the TD Bank, and a convenient mini-mall. 24 hours irrevocable on all offers. (id:42482)
Tony Welland Real Estate
Royal LePage Team Realty
1095 Island View Drive
Manotick, Ontario
An exceptional craftsman style home that effortlessly blends architectural details with an atmosphere of luxury. Located only moments from the Rideau River & Manotick Village, this custom-built property offers tremendous curb appeal & a beautiful design. Details include elegant moldings, vaulted & tray ceilings, hwd floors, & a stunning fireplace. The kitchen is a chef's delight, with sophisticated earth tones, granite countertops, ss appliances & a large island. Two bds & a full bth are featured on the main level, with the primary bd incorporating a walk-in closet & a luxurious 4pc ensuite. The lower level is ideal for family gatherings & entertaining and highlights a rec room w/a wet bar, theatre, flexible gym, two bds & a full bth. Outside, the backyard invites you to relax & unwind and offers a heated inground saltwater pool, stone patios, greenspace & perennial gardens that enhance the natural beauty. Assoc. fee includes access to a community park, boat launch, dock & open lots. (id:42482)
Royal LePage Team Realty
1059 Brandywine Court
Manotick, Ontario
This well-built Manotick home is situated on a quiet court in desirable South Island. The sun-filled great room will capture your heart w/vaulted ceilings, herringbone floors, cozy fireplace & a magazine worthy reading nook. The open kitchen & family rm with 2nd fireplace offers access to the spacious yard; keeping family in clear view while prepping meals & catching up on the day. The generous main floor office with neighbourhood views makes working from home a pleasure. Upstairs, the primary bdrm features a 5pc ensuite, walk-in closet & a unique balcony connecting to bdrm 2, a lovely spot to unwind in the treetops. A bonus 6pc main bath with granite counters offers ample space for everyone. Fun awaits in the lower level, w/viewing screen, wet bar, 3rd fireplace, full bathroom & a workshop w/handy staircase to the garage. Enjoy the company of friendly neighbours while exploring the Rideau River, local parks, the library, Watsons Mill & local restaurants. 48hr irrev on all offers. (id:42482)
Royal LePage Team Realty
6114 James Bell Drive
Manotick, Ontario
Welcome to this great opportunity in this family oriented neighbourhood with private cul-de-sac and water views and deeded water access. This two bedroom split level is perfect for the downsizer, investor, contractor, professional couple or young family. The property boasts an English meadow landscape with above ground pool and awaits an expansive garden. Inside the home provides an eat in kitchen with laundry and two piece bath. A spacious and cozy living room with fireplace and fully windowed dining area brings in lots of natural light that leads out to the deck and pool area for entertaining or your own private oasis. Water access nearby. Don't miss the chance to live in this great community. Property taxes calculated using City of Ottawa tax estimator. (id:42482)
Engel & Volkers Ottawa
161 Hawkeswood Drive
Manotick, Ontario
Indulge in contemporary living with this exquisite freehold townhome crafted by HN Homes in one of the most sought-after neighbourhoods of Riverside South. An inviting open concept main floor flooded with natural light, creating an airy and welcoming atmosphere. Enhanced by large windows and thoughtfully designed layout, the living space seamlessly blends with the dining area and kitchen, allowing for effortless flow and connectivity. Luxurious upgrades throughout include hardwood flooring and a sleek quartz island with waterfall complemented by Fisher & Paykel appliances and beautiful light fixtures. Custom closet organizers and upgraded cabinets offer ample storage, ensuring effortless organization. The landscaped front and backyard oasis, complete with a gas BBQ hookup, provides a perfect setting for relaxation and entertainment alike without any maintenance . This home embodies contemporary living at its finest, offering a perfect blend of style, comfort, and convenience. (id:42482)
Royal LePage Team Realty
5452 Woodeden Drive
Manotick, Ontario
Don't miss the chance to make this exceptional property your own and elevate your lifestyle in this idyllic community. This stunning 3-bed, 2.5-bath home offers close access to Rideau River for canoe/kayak/SUP. Step inside to discover a tastefully updated interior adorned with premium finishes throughout. The gourmet kitchen features granite countertops, SS appliances, ample cabinetry, and a generous island. Hardwood floors grace the main & upper levels and vinyl laminate lower level. Upstairs, the luxurious master suite complete with a walk-in closet, ensuite features dual sinks & quartz countertops. The 2nd floor main bath continues the theme of luxury with quartz countertops, double sinks, tiled flooring, and a tub/shower. Convenience is key with second-floor laundry. Expanding the possibilities, the large open lower level offers flexibility. The private fenced backyard provides a secluded haven, complete with a shed and a spacious deck. Schedule your private showing today. (id:42482)
Innovation Realty Ltd.
1164 Highcroft Drive
Manotick, Ontario
Elevate your lifestyle by moving to Manotick’s newest community, 'Elevation Manotick', designed by award winning architect, Barry Hobin. Premier detached luxury homes, built with quality, style & opulence in mind. Sleek clean modern finishes. The Ridge model features 3 spacious Bed, 2.5 bath. Main living level offers open concept kitchen/Family rm w/linear gas FP & rear deck, dining & Living rms, terrace on front. Butler's pantry between kitchen & DR. Gourmet kitchen w/island & abundant cabinetry. Convenient 2pc bath. Primary bed w/walkin clst, indulgent Ensuite boasts free-standing tub, custom shower, private toilet water clst, dual sinks. 2 secondary Bed, full bath offers dual sinks, & dedicated laundry complete upper level. Engineered hardwood & oversized tile floors, HW staircases w/stunning open to below. Lower level Den w/walkout to rear yard, storage rm, future bath rough-in, entry w/clst & 2 car attached garage, insul & drywalled. $185/mos assoc fee; road & common area maint. (id:42482)
Royal LePage Team Realty
Carp Real Estate Agent


1. Fill out the form below.
2. A real estate agent will call you back to see how we can help out.

