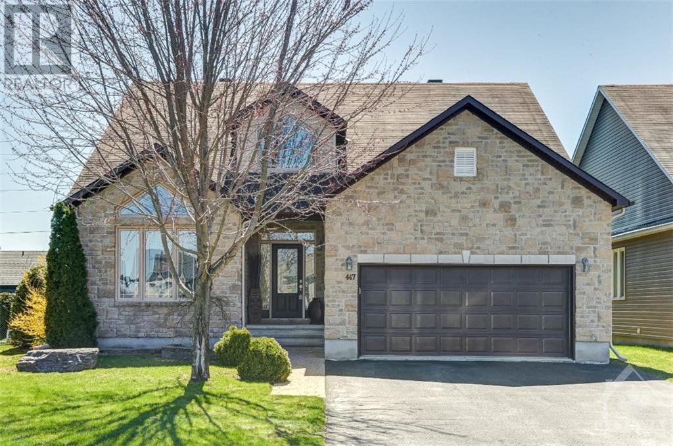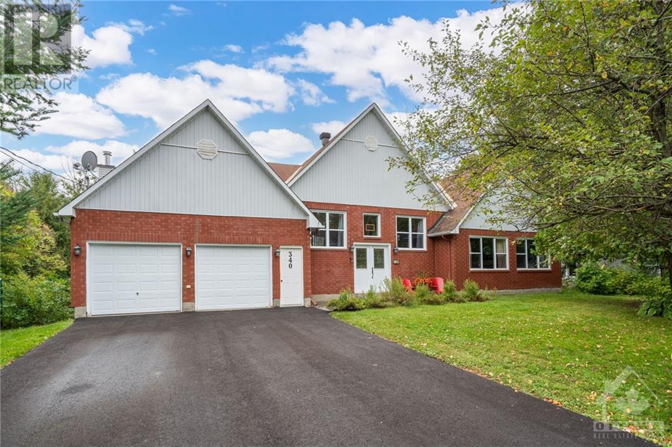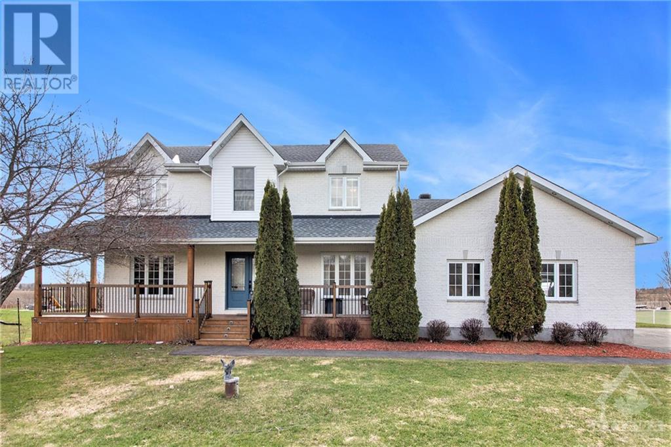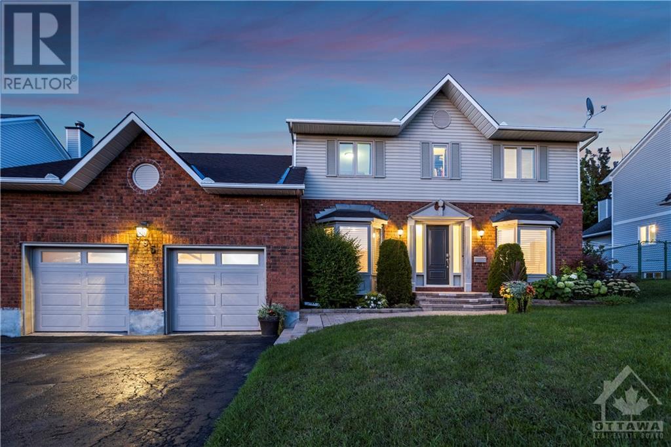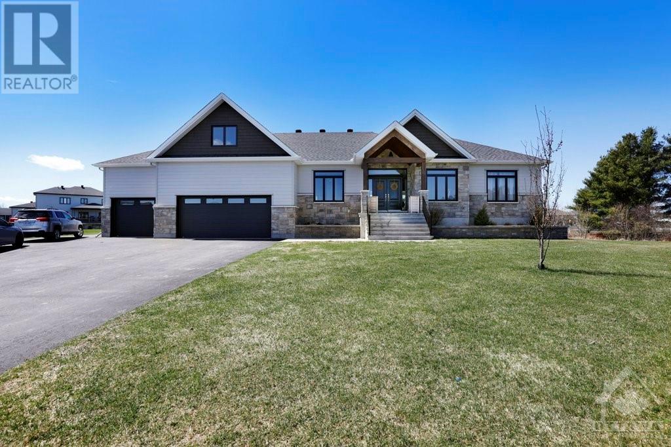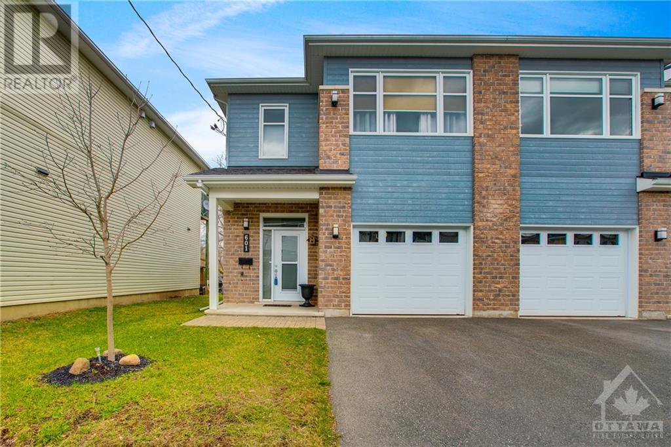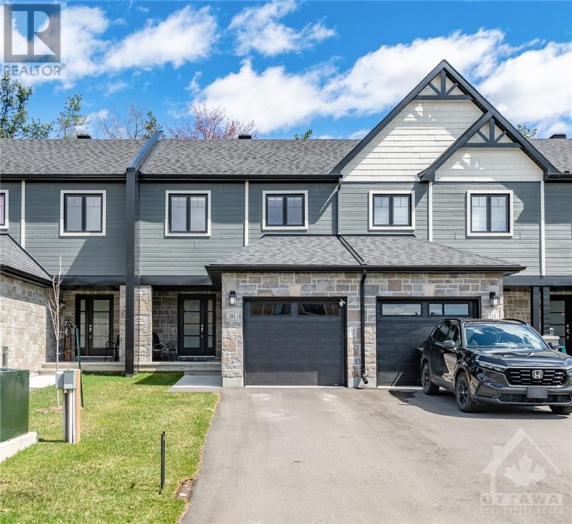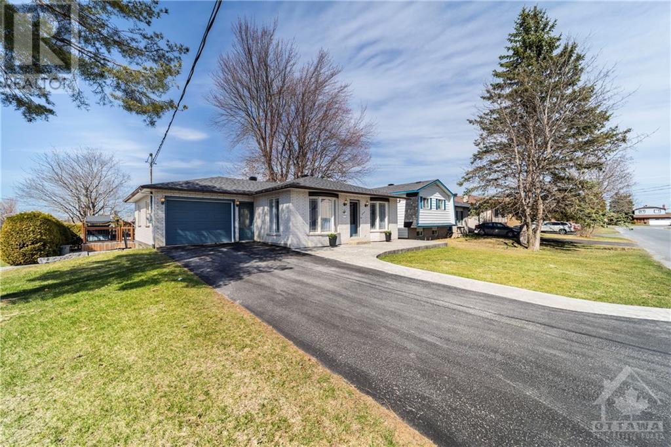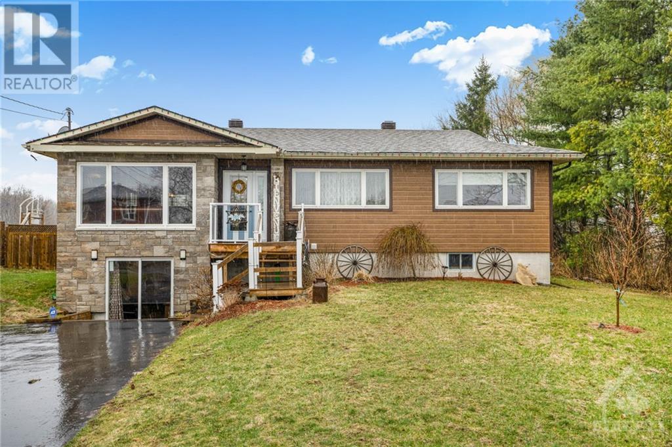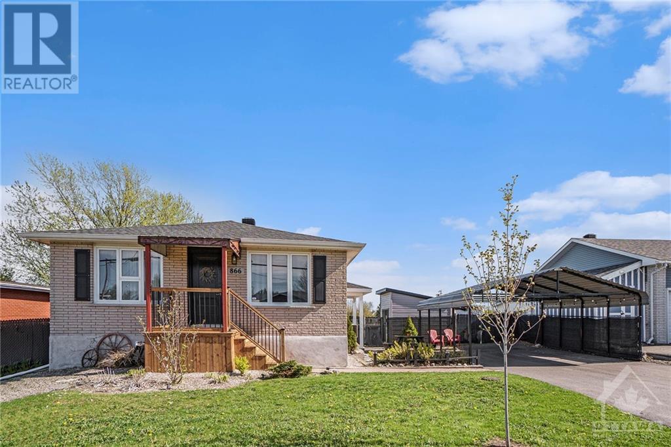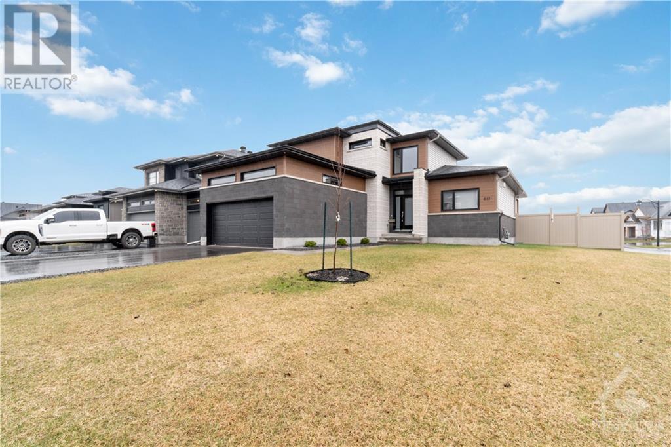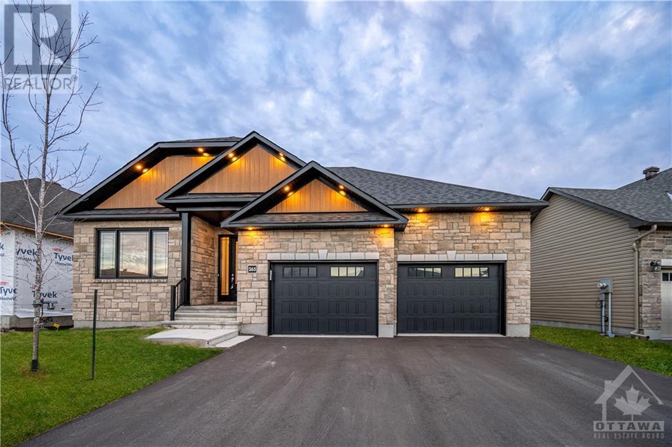Houses in Rockland, ON
Rockland, ON Real Estate Listings
LOADING
447 Mercury Street
Rockland, Ontario
Exquisite 2+1 bed, 2.5 bath turn key property backing onto bike path/walking trail! Main floor features cathedral ceilings, large windows which flood the home w/natural light, gleaming hardwood floors, formal dining room, spacious open concept living room w/gas fireplace. Kitchen offers SS appliances, extensive cabinetry with crown moulding, custom hood range, island + breakfast bar overlooking the eating area. Main floor also boasts primary bedroom which includes a WIC + ensuite, an additional bedroom and powder room. LL features partially finished rec room, additional space ideal for gym/playroom, spacious finished bedroom, full bathroom & storage area. Fully fenced backyard with beautiful gazebo offers great space for entertaining. A must see! 24 hour irrevocable. (id:42482)
Paul Rushforth Real Estate Inc.
340 Agathe Street
Clarence-Rockland, Ontario
O.H. SUN 1-3! The kind of home you've always dreamt of for your family, just 5 mins from Rockland amenities & so much value! Nestled on a 1/2 acre treed & fully-fenced lot in an idyllic family neighbourhood w/ a park just steps away, this bright & spacious 3+2 bed, 2 bath, carpet-free home offers incredible privacy & a sprawling layout! Welcome guests in your separate dining rm or spacious eat-in kitchen, drenched w/ sunlight & boasting patio doors to a large, SW-facing deck overlooking the private yard. Don't miss the wide-planked hdwd in the primary or the new floors in the finished basement complete w/ 2 beds, home gym/study & tons of storage! Need even more room? Create the lower-level rec room of your dreams! With a secondary entrance through the 2-car garage, the home offers potential for an in-law suite or home-based biz too! Less than 5 mins to the river, QC ferry & int'l hockey school. It's time for those summer BBQs, workshop projects and for the kids/fur-babies to roam free! (id:42482)
Exit Realty Matrix
2866 Gagne Road
Hammond, Ontario
Welcome to this stunning 5-bdrm, 2.5-bath home spanning 2300 sq/ft. Recently renovated, updated, and painted, it boasts modern upgrades. The main floor welcomes you w/ a gourmet kitchen w/ granite countertops and modern finishes, offering a picturesque view of your backyard oasis. An additional bdrm/office provides versatility, while the convenience of a laundry rm with exterior access and a cozy gas fireplace adds to the allure. Upstairs, indulge in the tranquility of four bdrms, including a master completed with an ensuite and a walk-in closet. Both full baths have been lavishly renovated with high-end finishes. Descend to the fully finished basement, where entertainment reigns supreme. Unwind by the dry bar or fireplace, with radiant flooring providing warmth and comfort. Outside, embrace the beauty of your .75-acre property, featuring a front covered porch, double car garage, pool for summertime fun, while a garden bed and shed cater to your green thumb. 24hr irrevocable on offers (id:42482)
Royal LePage Performance Realty
995 Belvedere Avenue
Rockland, Ontario
Discover this rarely offered gem nestled in the town of Rockland. Located on a tranquil street, this fabulous 4-bedroom, 3-bathroom home showcases the elegance of hardwood floors throughout the main and upper levels. This exquisite property features a chef's kitchen seamlessly connected to the open living and dining areas, creating an inviting space perfect for gatherings. The home boasts a "Control 4" automation system and integrated sound spread across three zones. Step outside into your private oasis, encircled by mature hedges and equipped with an automated pool control system for the ultimate relaxation experience. With four generously sized bedrooms and a convenient main-level office, this home effortlessly combines spaciousness and functionality. The oversized 65x100 lot and 3-car garage provide ample room for all your needs. Don't let this opportunity slip away – seize the chance to make this chef's kitchen paradise your forever home. (id:42482)
Engel & Volkers Ottawa
38 Des Spirees Place
Hammond, Ontario
This custom Executive Bungalow with designer flair has everything to offer! Open concept kitchen with an oversized quartz island, coffee bar, separate fridge and freezer. The kitchen looks onto the living-room featuring a gas fireplace, coffered ceilings and a full wall of windows overlooking the backyard deck and pool. The primary part of the home is a large 3-bedroom, 3-bathroom home with loft (4th bedroom possible), and it includes a very spacious, fully finished lower-level rec-room. The southern wing of the home has a fully autonomous 2-bedroom in-law suite with elevator. The apartment has its own front door, laundry, kitchen, and accessible bathroom. The home is situated on the keystone lot of a cul-de-sac. It is one of the largest homes in the area by building envelope and square footage, it’s a stone’s throw from Alphonse-Carrière Park, with tennis courts, a baseball diamond and play structures. Please see the Listing Agent's website for more photos and iguide. (id:42482)
Century 21 Synergy Realty Inc
601 Pouliotte Street
Rockland, Ontario
Welcome to your inviting 3 bed, 2.5 bath END UNIT townhome with a spacious ambiance of 9 foot ceilings on both levels. The main floor boasts an open concept dining room, and kitchen with sleek quartz countertops, stainless steel appliances, huge pantry and many upgrades. Plenty of natural light coming from the back with a wall full of windows! The second floor has your spacious primary bedroom with ensuite AND walk-in closet along with two other good size rooms, convenient laundry room and a full bathroom. Let's not forget the no - rear neighbors backyard oasis with your own shed and a gorgeous patio stone landscaping that requires absolutely no maintenance. Call now to book your showing! (id:42482)
Exp Realty
161 Dion Avenue
Rockland, Ontario
Welcome to 161 Dion Ave! You will love this luxurious townhome built in 2023 with an open concept floor plan (extended version) featuring a spacious kitchen with quartz counter tops, ceramic tiles, upgraded cupboards and hardwood flooring throughout the living and dining area. Step out to the backyard and enjoy the view of the golf course and greenspace with no rear neighbors. Upstairs you will find a generous size primary bedroom with a walk-in closet and an ensuite with stand up shower and upgraded vanity with undermount sink and quartz top, 2 other bedrooms and a full bath with granite vanity top. This townhome also features a fully finished basement, upgraded kitchen appliances, gas BBQ hook up, central air, air exchanger and more. (id:42482)
RE/MAX Delta Realty
224 Francoise Street
Rockland, Ontario
Experience unparalleled multi generational living in quiet, family oriented Rockland. Enjoy this solid brick Bungalow boasting extensive upgrades including newer kitchens up and down, freshly installed windows and doors, topped with durable 45-year shingles. The open concept main is awash in natural light.Generous sized rooms , main bath w/ luxurious soaker &double vanities. Fully finished basement with an In law apartment setup, including two bedrooms, cheater to full bathroom ,separate laundry ,eat in kitchenette.Cozy up by the efficient gas fireplace.Ideal for family or potential rental income.Easy to separate entrance. Key amenities:200 amp service, above-ground saltwater pool w/gas heater, insulated garage w/gas heating, done up to showcase finest vehicle. Front stamped concrete driveway, a 2-tiered deck perfect for entertaining, extra parking off side street & shed w/power.Fully private,exquisite outdoor space make this home fantastic choice for peaceful and enjoyable living. (id:42482)
RE/MAX Hallmark Excellence Group Realty
1548 Landry Street
Clarence Creek, Ontario
Welcome to 1548 Landry St, where country charm meets modern comfort on 24.6 acres of land! As you step inside, you'll immediately notice the warmth of the home's inviting atmosphere, with its rustic accents and comfortable layout. The main floor offers a great layout, featuring 3 bedrooms on the main floor and an additional bedroom in the basement. The primary bedroom has access to a 2-pcs ensuite bathroom. The newly renovated kitchen will sure please you, with sleek countertops and ample storage blend seamlessly with the home's classic country style. The home's walk-out basement offers additional living space, complete with a bedroom and a family room.Outside, there is an oversize detached garage which provides ample space for parking, storage, or pursuing your hobbies, while a container is included for added storage convenience. With two access points from Landry St, accessing your property is a breeze. Don't miss your chance to make this beautiful property your own! (id:42482)
RE/MAX Delta Realty
866 Lacroix Road
Hammond, Ontario
You don't want to miss out on this PERFECT, MOVE IN READY 2 bed, 1 bath home with no rear neighbours in the village of Hammond. The fully enclosed (3 sides fenced, 1 side hedged) backyard with above ground pool and horse shoe pit allows for safe, endless fun for pets, family and friends. Perfect for downsizing, starting out, a couple or single professional. This renovated home inside and out is sure to impress. Store your clothes in the cedar closet in the basement. This lovely home is close to schools, shopping, parks and so much more and only a 25 minute drive to Orleans. The 3 season sunroom allows for an expanded living area. Roof 2014 (ice and snow protection 35 yrs), Ductless air 2022 (heat and air), Bath window and exterior doors 2013 and 2014, Bedroom and kitchen window 2021, leaf fitter 2021, drivewat paved summer 2021, carport 2022, shed 2022, septic replaced 2011, all baseboard units and thermostats 2012 and so much more. Don't wait!! Book a showing today!! (id:42482)
Exit Realty Matrix
617 Cobalt Street
Rockland, Ontario
This custom 4bed/2.5bath home on a corner lot blends elegance with modern design. Its façade features polished and textured stones, while large windows brighten the 2306sqft interior. Inside, 18” ceilings, hardwood floors, and a gas fireplace with marble-like tile enhance its modern vibe. The kitchen boasts custom cabinetry, a large island, quartz countertops, and high-end SS appliances. The primary suite on the main floor offers a luxury 5pc ensuite with a spa-like tub and glass shower. The hardwood staircase leads to three additional bedrooms and hallway bathroom. Outdoors, a covered deck with BBQ hookup and oversized sliders invites entertaining. Large yard with PVC fence. Architectural details and high-end finishes, including a grand foyer and main-floor laundry and mudroom, make this home a unique find in Rockland's Morris Village, combining style with functionality. (id:42482)
Exit Realty Matrix
265 Turquoise Street
Ottawa, Ontario
One of a kind, fully upgraded Executive Bungalow with over 3600 sq ft of living space just 30 minutes from downtown Ottawa. This 5 bedroom plus den, 5 full bathroom home has over 140k of upgrades including 200 amp service, 1ft raised basement with 3 beds all with ensuite baths and walk in closets, additional basement windows, a side entrance to the basement creating separate living quarters for family or a possible rental unit. Cat 6 wiring throughout the home, high end finishes in all the baths including ceramic tiles, quartz countertops and tub/shower combo. Upgraded kitchen including quartz countertop, ceramic backsplash, walk-in pantry and stainless steel appliances. The living room/dining room features 14ft ceilings and a cozy gas fireplace. The primary bedroom on main floor includes a walk in closet, 5 piece bath with deep soaking tub, heated floors. Central vac system and pot lights throughout. Ambient lighting at the front of the home. Garage has 2 electric charging stations. (id:42482)
Royal LePage Team Realty

