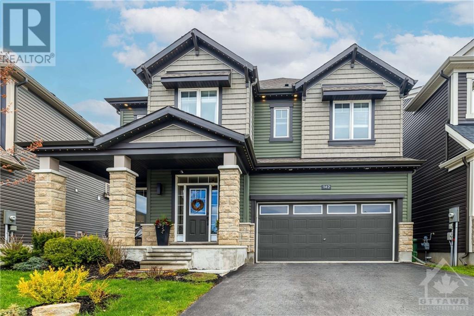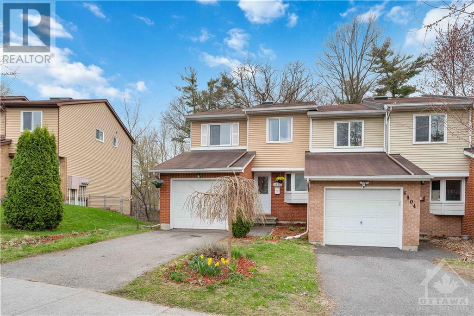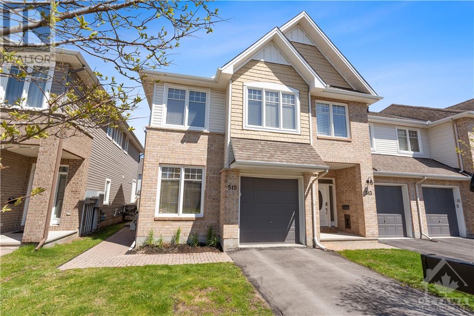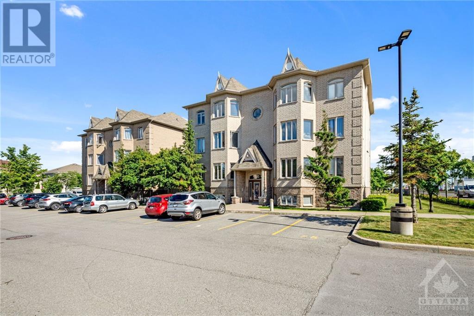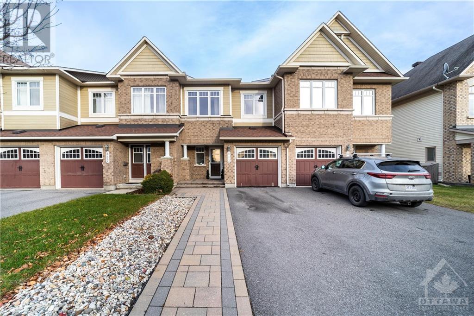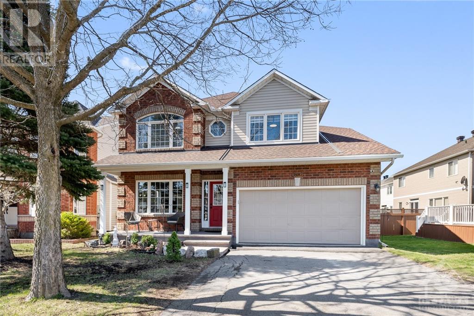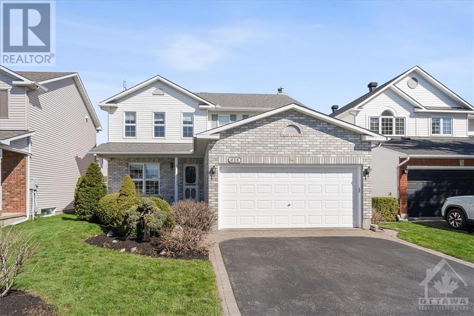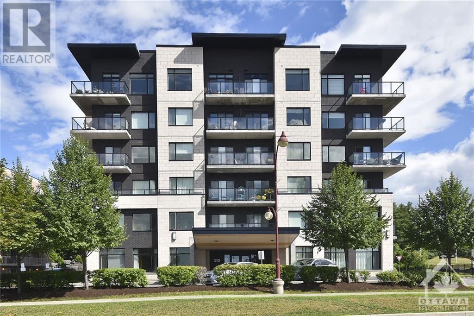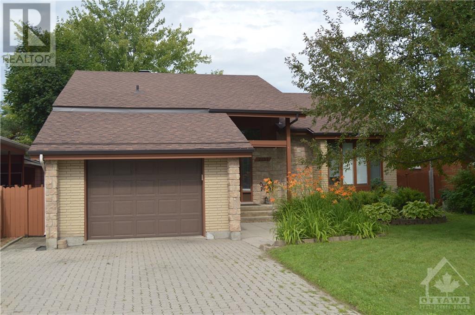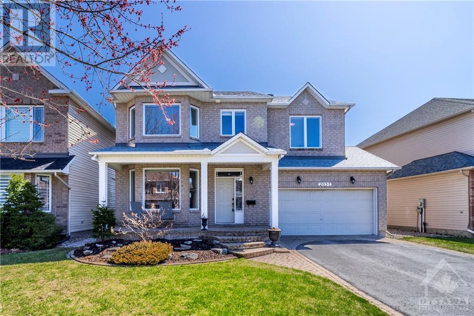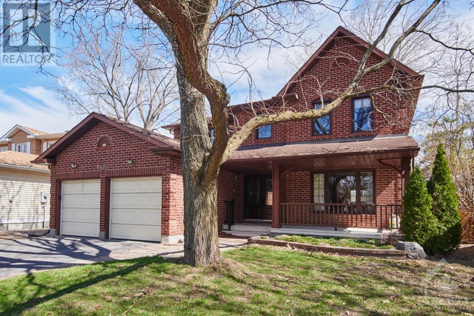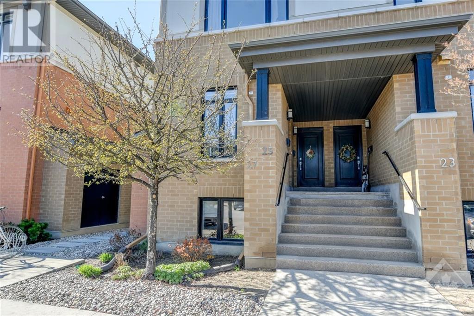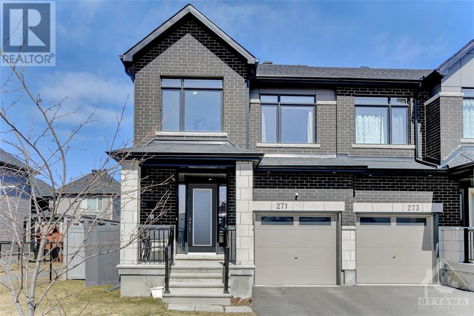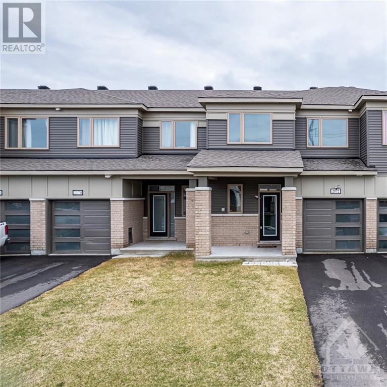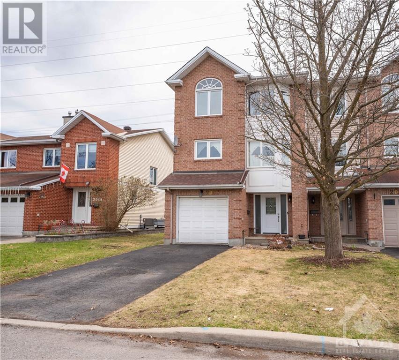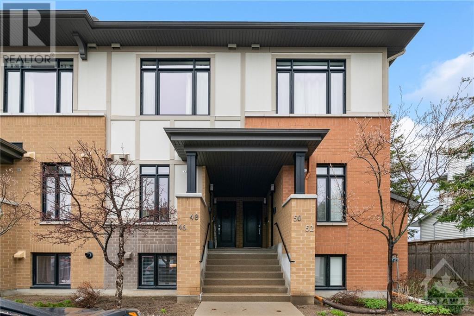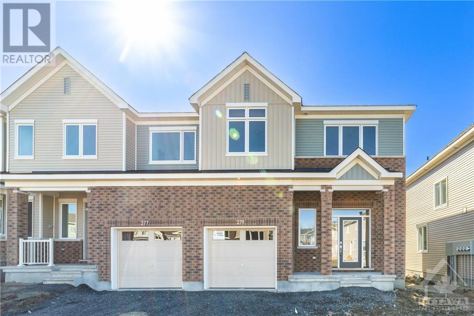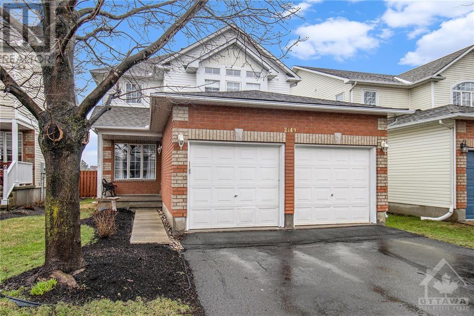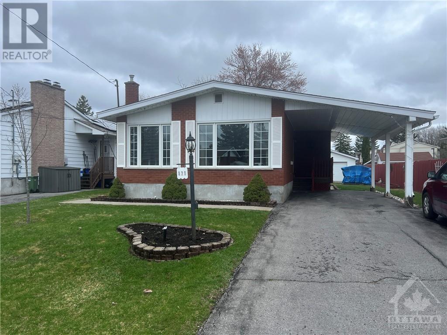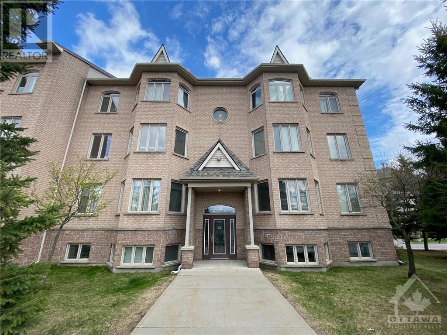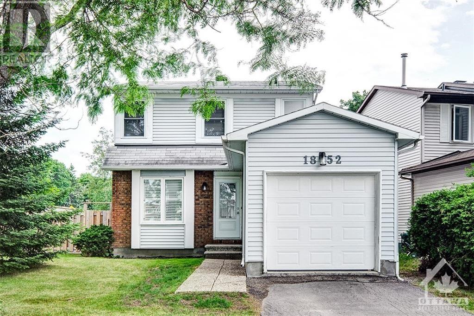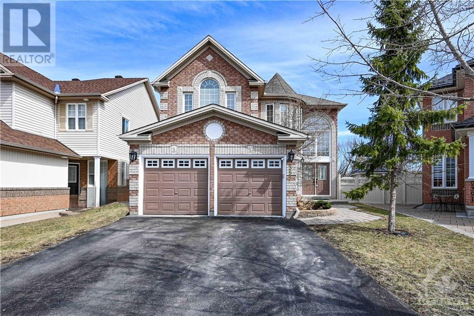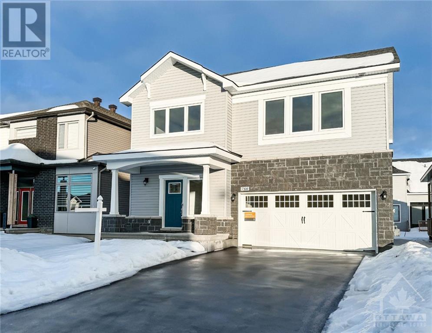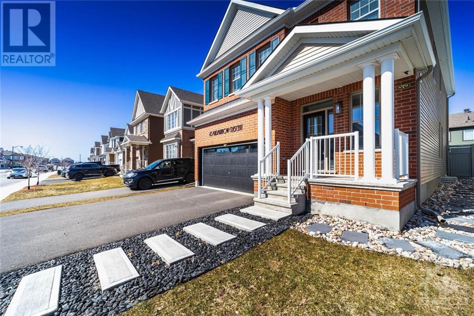Houses For Sale Orleans, ON
LOADING
142 Bartonia Circle
Orleans, Ontario
Check out this Stunner in Orleans! This 4 Bedroom 3 Bath Mattamy Hickory model is full of features both inside & out. An inviting entrance leads you to the open concept floorplan...follow the hardwood floors to a cozy Family Room with gas fireplace, vaulted ceiling & custom oak wood beams, huge windows, & breathtaking views of Summerside Pond West. Flat 9' ceilings & pot lights everywhere! The chef's kitchen is a culinary dream..gas stove, built in oven & microwave, Quartz counters, large island with seating, pantry, mudroom & more! A perfect setting for family & friends. Step through the 8' wide sliding patio door..a 5' saltwater pool awaits, surrounded by elegant Italian stone tiles, a spacious cedar deck & privacy fencing...the unobstructed views of Summerside Pond West are incredible! A true Backyard Oasis. Primary Bedroom has dual Walk-in Closets & fabulous ensuite...all 3 secondary bedrooms are well sized with walk-in closets! Convenient 2nd Floor Laundry w cabinets and closet. (id:42482)
RE/MAX Affiliates Boardwalk
6806 Bilberry Drive
Orleans, Ontario
Welcome to 6806 Bilberry Drive - a charming, meticulously kept condo townhome in a peaceful neighbourhood. This property boasts three large bedrooms, three baths, and a highly-coveted walk-out basement. The kitchen features upgraded cabinets and sprawling updated countertops. Enjoy cozy gatherings by the wood-burning fireplace in the living-dining area, with views of the tranquil backyard with no rear neighbors. The primary bedroom includes a 3-piece ensuite. Completing the second level are two spacious additional bedrooms and a well-appointed 4-piece bathroom. Key updates include PVC windows, vinyl plank floors, a fenced yard, and a shed. The sunny lower level opens to a serene outdoor space with a deck, gazebo and plenty of space for kids to play. This home is located within walking distance to Place d'Orleans and very soon, the LRT! 1,000 characters can't do this home justice. You must simply come see it for yourself. (id:42482)
RE/MAX Hallmark Realty Group
515 Strasbourg Street
Orleans, Ontario
This meticulously maintained & well built END UNIT townhome by Tamarack, once a model home, epitomizes elegance and comfort. The open concept main floor boasts gleaming hardwood floors, 9 ft ceilings, a cozy gas fireplace & half bath. A versatile bed/den/office space with 10 ft ceilings sits conveniently off the foyer. The kitchen features granite countertops, a large island w/ breakfast bar & pantry. Upstairs discover a spacious hallway, walk-in laundry closet, 2 bedrooms, and a full bath, alongside a primary bedroom with ensuite and walk-in closet. The finished basement offers a retreat with a gas fireplace & plenty of storage. Outside, a fully fenced backyard with a tall privacy fence and expansive deck beckons for relaxation. Complete with a single car garage and an integrated sound system throughout, this home is perfectly situated near major amenities and parks. Included in the sale: All Appliances, TV Wall Mounts & TV's. Don't miss this opportunity! (id:42482)
Keller Williams Integrity Realty
50 Briargate Private Unit#1
Orleans, Ontario
OPPORTUNITY KNOCKS! This open concept floor plan offers a sizeable foyer with two entrances that leads to an impressively large and inviting living room and dining room with elegant engineered hardwood floors. White cabinetry and upgraded subway tile backsplash graces the cozy eat-in kitchen overlooking the balcony. Two spacious bedrooms boast newer flooring. Fully loaded bathroom with tub, stand-alone shower and in-unit laundry, and a separate two piece bathroom for your guests. NO CARPETS throughout. One Parking Spot. Public Transit at your doorstep and a short walk to Tim Hortons, Starbucks, Gabriel Pizza, LCBO, Sobey's and parks. Some photos virtually staged. (id:42482)
RE/MAX Absolute Walker Realty
865 Ashenvale Way
Orleans, Ontario
Welcome to your dream townhome, just down the street from Boisdale Park with a playground, basketball court, fitness park & more! Walking distance to schools & Francois Dupuis Rec Centre. The main level boasts hardwd floors & a cozy gas f/p in the elegant living/dining space. Custom lighting adds to the ambience. The upgraded kitchen is a chef's delight, featuring a stylish backsplash, quartz counters with undermount sink. With 3 bedrms, this turnkey home offers plenty of space for your family or guests. The upgraded ensuite boasts a quartz counter & a soaker tub, creating a spa-like experience. The finished basement provides additional living space for your comfort, ideal for a big screen TV or office space. Outside, the interlock widened driveway creates additional parking & curb appeal. The yard features a pergola with a louvred roof & gutter system, perfect for enjoying sunny days or sheltering from rain. NO REAR NEIGHBOURS is certainly an added bonus. (id:42482)
RE/MAX Delta Realty Team
1890 Venus Avenue
Orleans, Ontario
Welcome to this newly updated Valecraft home with open concept living and dining areas on main floor with an abundance of windows allowing for loads of natural light to shine throughout. Enjoy a cozy family room with gas fireplace adjacent to kitchen offering plenty of cupboard space, double sink, all appliances, separate eating area and walk-in pantry. Main floor laundry with inside access to double garage. 4 generous sized bedrooms on second level including primary bedroom with walk-in closet and 4pc. ensuite. Lower level offers a great space for relaxing and entertaining. Large rec room, separate area for den/office and plenty of storage. Unwind outside either sipping coffee in the mornings on your covered porch, or cooling off on those hot summer days in the wonderful above ground pool with gated entry in your fully fenced backyard. This home is perfectly situated close to schools, parks, public transit, plenty of shopping, restaurants, activities for the whole family & much more! (id:42482)
RE/MAX Hallmark Realty Group
625 Northampton Drive
Orleans, Ontario
Impeccably maintained 3-bed, 4-bath home in prime location near parks, schools, amenities & future LRT station. Beautiful curb appeal as you pull up the large driveway with parking for 4 cars + double garage before entering the main floor with great functional floorplan, gleaming hardwood floors lead you to the formal living and dining rooms filled with natural light, beautiful white kitchen with SS appliances, ample of counter/cabinet space with eating area with access to the landscaped and private fully fence yard with gazebo and shed. Completing the main floor is a family room with cozy fireplace, partial bathroom and laundry room with inside entry to the garage. Upstairs is the generous size primary bedroom with updated 4 piece ensuite + WIC, 2 great size secondary bedrooms & full bathroom. The finished basement offers a family room with built-in library, workshop, full bathroom, a versatile den, workshop and ample of storage. 24 hours irrevocable on all offers. (id:42482)
Keller Williams Integrity Realty
310 Centrum Boulevard Unit#609
Orleans, Ontario
Welcome to one of the finest condominium apartments in Orleans. This gorgeous 6th floor suite has 2 bedrooms, 2 full bathrooms & a very useful study area. Over 1200 sq feet of living space, with a beautiful view. Featuring High ceilings, top quality engineered hardwood floors, open concept kitchen w/ granite countertops, upgraded cabinets, beautiful backsplash, SS appliances, upgraded vanities, tastefully tiled showers & ceramic bathroom floors, in-unit laundry as well as 2 separate sliding balcony doors leading to your private balcony w/ glass panels. This well constructed building has a Party room & roof-top lounge w/ BBQ area. This unit comes w/ a heated 6th floor storage unit (Owned). Underground parking heated space (Owned). Located in the heart of Orleans your only a steps from all amenities. Shenkman arts center, Altitude Gym, theater, restaurants, Place D'Orleans shopping & so much more. Truly a must see ! Currently tenanted requiring 24 hours notice contact LA. (id:42482)
Avenue North Realty Inc.
2157 Boyer Road
Orleans, Ontario
This home offers the perfect upgraded inside living experience and the perfect backyard paradise. The Main floor offers a full custom kitchen with all stainless steal appliances, feat: nat gas stove, quartz kitchen counter top, wine cooler, heated tile flooring, three sided fireplace. Large dining area, two living rooms with sky lights with high ceiling for extra lighting. Laundry rm and an updated powder room. Upstairs, modern master with custom cabinets, walk in closet, amazing 3 pcs ensuite with your own sauna. Basement, generous size family room with a mech room with lots of storage. The garage offers an epoxy flooring, home is wired for multi zoned stereo system, Really show's pride of ownership. Once outside, this is where your relaxation begins. We have, hot tub with pergola, outside shower, full kitchen, two fireplaces, large sitting area, large storage shed, fully fenced backyard. This place is a gem! (id:42482)
RE/MAX Affiliates Realty Ltd.
2057 Boisfranc Circle
Orleans, Ontario
This showstopper is not to be passed on! If you love being outdoors and entertaining you've found your home! Premium oversized lot on a quiet street in a family oriented neighbourhood. Situated next to many schools, Portobello Park with a soccer field, playground and splash pad, Francois Dupuis Rec Centre, restaurants, and shopping. The open concept living/dining rooms welcome you to this beautiful home with hardwood flooring throughout the main level. Enjoy cooking in the eat-in kitchen with an island and plenty of counter space and open to the main floor family room with a cozy gas fireplace. Beautiful architectural features include columns, crown moulding, and a grand curved hardwood staircase leading you upstairs to 4 great-sized bedrooms! We aren't kidding when we say this home comes complete with a backyard OASIS - fully landscaped, interlock throughout, inground oversized salt water pool, garden beds, a patio area and it's already wired for a hot tub! New Windows-23 & Roof-24 (id:42482)
RE/MAX Delta Realty Team
1689 Des Ravins Place
Orleans, Ontario
OPEN HOUSE, SUNDAY May 12, 2-4pm Traditional executive MINTO home on magnificent lot with forest views on one of Chapel Hill's finest streets. Double front door entrance to the foyer allows easy access to all rooms on the main level and impressive circular staircase to the upper level. Stunning Brazilian cherry hardwood floors throughout. Kitchen boasts functionality, abundance of pantry space, adjoined by a sunny eat-in solarium & adjacent entertainment style family room featuring wet bar, cozy heat-circulator log-burning fireplace w/glass doors. Main floor laundry/mud room & powder room. UPPER LEVEL features a generously sized primary w/sitting area, 4 piece ensuite, walk-in closet, accompanied by three bedrooms (one with custom built-ins for home office) & full bathroom. Lower level rec room, large storage area. Tucked away in the corner of the street, this home welcomes with grandeur & has plenty of privacy backing onto the ravine. Some of the photos are virtually staged. (id:42482)
Century 21 Action Power Team Ltd.
27 Bergeron Private
Orleans, Ontario
Introducing a stunning 2 bedroom, 2.5 bathroom end unit nestled in the sought-after neighbourhood of Chapel Hill. This quality condo boasts the best of both worlds with its spacious layout and impeccable craftsmanship. Step onto the main floor featuring a large open-concept kitchen, dining, and living area as well as partial bathroom. The kitchen showcases ample upgraded cabinet space, granite countertops, a chic tiled backsplash, a breakfast bar & stainless steel appliances. The lower level offers two generous bedrooms including a primary bedroom with a stylish 3-piece ensuite. Additional highlights include another full bathroom, laundry room, and ample storage space. Enjoy the convenience of being minutes away from shopping, coffee shops, restaurants, and public transportation. 12 minute drive to downtown. Impeccably maintained and boasting gorgeous finishes, this home is the epitome of modern living. Don't miss out on this incredible opportunity for value, comfort, and style! (id:42482)
RE/MAX Hallmark Realty Group
271 Fountainhead Drive
Orleans, Ontario
Welcome to 271 Fountainhead Dr. This stunning 2020 end unit townhome has so much to offer. Located on a premium lot with view on the park with just over 2,100 sq ft of finished living space, Entering the front door you will be greeted by tons of natural light and the open concept main floor, notice some upgrades like added pot light, 9ft smooth ceilings. This gorgeous kitchen offers a walk-in pantry, quartz countertops, smooth closing drawers, cabinets to the ceiling, new stainless steel appliances . Moving up to the second floor, you will find your top floor laundry room, a large master bedroom with a walking closet and a beautiful 4 piece ensuite. You will also find 2 secondary bedrooms and a shared full bathroom. Stepping to the basement, a finished family room with your cozy fireplace perfect for rewinding after a long day and tons of storage room. All conveniently located in a family oriented neighbourhood near walking trails, parks, schools, grocery stores, shopping. (id:42482)
Keller Williams Integrity Realty
2172 Winsome Terrace
Orleans, Ontario
This Mattamy townhome is the perfect blend of family and entertaining and includes 3bed, 2.5 bath located in the desirable Fallingbrook area of Orleans. From the moment you walk into the foyer, you appreciate the walk-in closet. As you enter the home, the 9’ ceilings enlarge the area, and front and back windows light up the space. The kitchen features an upgraded quartz countertop and a pantry. Eat informally at the breakfast bar or make it more formal in the dining room with coffered ceilings. Working your way up to the second floor, you're greeted with a computer alcove, an excellent place to set up a workspace for office or homework. The second floor also features a stackable washer/dryer (not pictured but included).The upstairs is complete with 3 good size bedrooms, a modern bathroom and a beautiful primary ensuite. The basement is fully finished with plenty of storage. This location is close to hwy access, future LRT station, shopping, parks, walking and Petrie island. (id:42482)
Exp Realty
2045 Boake Street
Orleans, Ontario
Gorgeous 3 Bed, 2.5 Bath Townhome in Orleans! This spacious townhome offers an ideal blend of style, comfort, and convenience. The first level offers a spacious foyer, powder room, laundry room, and rec room w/ walk-out to a fully fenced backyard. The main floor features sleek hardwood flooring, a spacious living and dining area, and plenty of large windows creating a warm ambiance throughout, and offers a seamless blend of comfort, functionality. Upstairs, you'll find 2 full baths and 3 spacious bedrooms, each offering wall-to-wall carpeting and generous closet spaces. The master suite is complete with an en-suite bath with tons of natural light! This property includes a private driveway and an attached one car garage. This home is being sold as-is. Don't miss out on the opportunity to make this stunning home your own! Schedule a showing today! (id:42482)
Exp Realty
46 Bergeron Private
Orleans, Ontario
Step into this contemporary & spacious 2 bedroom / 2.5 bathroom terrace home, meticulously crafted by renowned Domicile. Ideal for first-time buyers, investors or those seeking a stylish downsizing option, this executive home showcases premium finishes throughout. Enjoy the elegance of 9ft ceilings, hardwood floors & an open-plan kitchen designed for both function & style and featuring ample cabinet space, granite countertops, a chic tiled backsplash, a breakfast bar & stainless steel appliances. On the lower level, discover a luxurious master suite with a 3-piece ensuite, another large bedroom, a full bathroom & a laundry/storage room. Outside, a backyard with no rear neighbors, a large covered balcony with BBQ gas line & a ground-floor patio enhance the outdoor living space. Additional benefits include a storage locker, one parking spot, and LOW CONDO FEES. Ready to experience this exceptional living space? Check out the virtual tour & book your showing today! (id:42482)
One Percent Realty Ltd.
279 Falsetto Street
Orleans, Ontario
Introducing this stunning newly built townhouse in Trailsedge, featuring 3 bedrooms, 3 baths, a finished basement with bathroom rough-in, and over 55K in upgrades. The inviting foyer sets the tone for comfortable living, leading to a thoughtfully designed, open layout. The upgraded kitchen boasts quartz countertops and stainless steel appliances, while the bright living room windows create an airy ambiance, complemented by a spacious formal dining room. Upstairs, the primary bedroom offers a 3-piece ensuite and walk-in closet, alongside two more well-appointed bedrooms sharing a full bath. With A/C rough-in included, this home ensures year-round comfort. Enjoy nearby amenities, top schools, and convenient transportation access. Easily rentable and a great investment property, don't miss out on this exceptional opportunity! Sellers Direction: 24 hours notice for showings and 24 hours irrevocable on all offers (id:42482)
Exp Realty
2149 Saturn Crescent
Orleans, Ontario
ATTN: former model home. Discover your dream home in Orleans! This charming 3-bedroom, 2.5-bath residence offers style and comfort. The main level features hardwood floors, freshly painted interior, and a renovated kitchen with an island and dining nook overlooking the backyard. Enjoy the large deck, interlock patio, and shed in the backyard—perfect for entertaining with no rear neighbors. The main floor includes a renovated powder room, laundry, and a family room with a cozy fireplace. Upstairs, the primary bedroom boasts a walk-in closet and beautiful ensuite washroom. Two additional bright bedrooms offer ample space for family and guests. The finished basement provides a large recreation room, an additional bedroom, and ample storage. This home includes a double car garage for easy parking. Located in a prime area, you'll have access to exceptional elementary and high schools. Don't miss the opportunity to own a home that combines convenience, style, and tranquility! (id:42482)
Lotful Realty
879 Willow Avenue
Orleans, Ontario
This bungalow is in excellent condition and looks like a show home. You won't find any flaws with this property, so bring your fussiest buyers even if they are very picky. The kitchen is spacious and bright, with ample cabinets and counters and a large eating area. The cook in you will love all the space. The living room has a big window and connects to the formal dining room great for entertaining. The two bedrooms are roomy and close to the main bathroom. The basement has a huge rec room with a gas wood stove and a half bathroom, perfect for hosting family events. The backyard has a composite deck great for barbecuing and overlooks the big backyard that includes a swing for those lazy evenings. There is also a shed and an oversized single garage that the hobbyist will love, and plenty of room for all your toys. All the blinds are included and on the front windows, there are blinds to insulate from the sun and those frosty days. Don't miss this exceptional home. (id:42482)
RE/MAX Hallmark Realty Group
2082 Valin Street Unit#5
Orleans, Ontario
Available immediately. Carpet free 1,120 sq ft cozy condo, 2 bed, 2 bath, 1 parking spot incl. 2nd spot avail. for $45/mo. Only 3.5 km from Trim Park & Ride & LRT station. 750met walk from Cardinal Creek Comm. Park. Nestled in a quiet neighbourhood, close to bus routes, all amenities off Innes / Trim Rd. 500-met from Sobey's, Tim Hortons, Pharmacy, Pet Store, Pet Hospital, Salon SPA, LCBO, many restaurants & more. Very well located within a very quiet bldg. 9' ceilings, clean & very well maintained. Newer quality wood veneer floor. Tile flooring in the kitchen & bathrms. Semi-open concept kitchen has over-the-range microwave, stainless steel appliances & access to private balcony. Master bedrm has roller blinds & cheating door to 4-Piece bathroom with separate bathtub & shower. Washer/Dryer included. Storage available in the Hot water tank closet. Garage for bikes. Your parking space has electrical outlet. Start your car with your remote starter from your patio door. Offers 24 hr irrev (id:42482)
Right At Home Realty
1852 D'amour Crescent
Orleans, Ontario
Beautifully renovated 3 Bed, 1.5 Bath detached situated on a LARGE CORNER LOT in a prime location, steps away from Innes Rd with TONS of restaurant and shopping options! Hardwood flooring flows throughout the MAIN AND UPPER level and the foyer is spacious with direct access to the garage. Continue through the main level to find a large living room, sun-filled dining area and a modern two-tone kitchen with quartz counters, stainless appliance and a chic backsplash. The second floor features a large primary bedroom, two additional sizable bedrooms and a gorgeous main bath with glass shower/tub and dual vanities. The lower level is fully finished with a large L-shaped family room, a storage room and a large laundry room. Enjoy spending warm sunny days relaxing in the, private fully fenced backyard with mature trees and a deck. (id:42482)
Century 21 Synergy Realty Inc
2389 Glandriel Crescent
Orleans, Ontario
Beautiful 4-bedroom home situated on a peaceful street with w/no rear neighbours. Spacious pie-shaped lot, Tiled foyer, leading to a cozy living rm & separate dining area. Main floor family rm features a gas fireplace, ideal for relaxation or entertaining guests. A bright eat-in kitchen offers ample counter & cupboard space, w/stainless steel appliances, Main flr den. Powder rm and a mdrm/laundry rm w/garage access. Patio door leads to a fully fenced backyard w/deck & interlock patio. Upstairs, 4 generously sized bdrms, including a primary suite w/walk-in closet & luxurious 5-piece ensuite bath. An additional loft provides extra living space. Basement, partially finished, offers a spacious rec rm, natural light, w/rough-ins for a future bthrm. This home is located near schools, parks, and recreational facilities. A blend of comfort, style, and practicality, this property presents an exceptional opportunity for those seeking a sophisticated lifestyle in a serene setting. 24hr Irr (id:42482)
RE/MAX Affiliates Realty Ltd.
764 Petanque Crescent
Orleans, Ontario
PRICED TO SELL! Move in ready, brand new, 2023 EQ built home with over $60k in builder upgrades & APPLIANCES INCLUDED!!! Designed with the modern family in mind, this elegant home has been upgraded with a finished basement & features 3,411sqft of functional living space sprawled across an open concept layout. The main level features a den, oversized mudroom & gleaming hardwood & ceramic floors. The chef’s kitchen is adorned with stylish finishes, from herringbone tile & white cabinetry to shining quartz countertops and a striking extended island. The Great Room is host to an elegant gas fireplace, opening to the dining room with soaring 18ft ceilings. Upstairs will find a huge primary suite with a walk in closet & 4-piece ensuite. There are 3 further bedrooms on the top floor, one of which has an ensuite, laundry room and bathroom. Versatility meets function in the basement, with a bedroom, fam rm & full bath. Enjoy the glamour of a new build, without the wait!***OPEN HOUSE SAT 2-4PM (id:42482)
The Agency Ottawa
45 Mudminnow Crescent
Orleans, Ontario
Welcome to Mattamy's popular Parside model with 2657sq of living space and 9ft ceiling's in Summerside West. This floor plan will check off everything on your list!! The grand foyer has a walk in closet & a 2pc bth.Stunning Kitchen has gorgeous quartz countertops, Large Island, plenty of cabinetry, S/S app, wine fridge & large eating area. Open concept Living/Dining is ideal for family gathering's & the Floor to Ceiling tiled fireplace compliments this space.The french drs separate the m/flr den ideal for home office. Perfectly located Mud room w/an additional walk in is right off the garage.Amazing Primary Bdr has a 5pc ens ,Glass shower, 2 sinks & 2 walk/closets.Bdr 2 offers a 3 pc ens & a walk/closet, perfect for Nanny suite. Bdr 3 & 4 each have a walk/ closet & share a 5pc Jack&Jill bath. Separate Laundry w/plenty of cabinetry compliment this upper Level. L/L awaits your creativity with a 3pc rough in & upgraded windows.B/Yard is f/fenced w/gazebo & shed. Seconds from park & Pond (id:42482)
RE/MAX Delta Realty Team
Orlean's Real Estate Agent

Nicholas Labrosse
Ottawa Award-Winning Sales Realtor
RE/MAX Realty / Labrosse Real Estate Group

Ashley Gray
Ottawa's "Family" Realtor
RE/MAX Realty / Labrosse Real Estate Group

