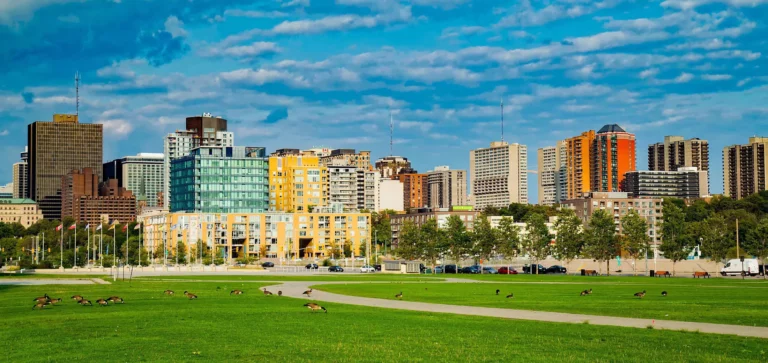Ottawa Real Estate Agent
Be the most informed
buyer and seller.
Become a Labrosse client, today.
• Stay Informed & Updated – Through knowledge, market data & daily communication
• Save Time & Stress – We make it easy by handling the paperwork, negotiations, photos and marketing
• Guarantee – Your success is our priority, we assisted 400 families in getting the best deal





Search For A Home
Search for houses, condos and townhouses for sale in each area
Client Testimonial
Total Homes Sold
Total Families Helped
The numbers shown here have been validated on 01/04/2020
All the team members were selected because they all believe in our ‘your property’s first‘ approach.

Welcome Video
What Sets Us Apart
Team
Our team is only chosen by agents that agrees with our core value of putting the clients' property first.
Information
We want to ensure that our clients feel as though they have been equipped with all the information they need to make the best possible real estate decision for their families.
Exposure
Your home will get exposure from social media & online advertising to potential home buyers.
Dependability
When it comes to one of the most critical decisions in your life, it’s important to us that you feel you have a trusted partner at your side to answer all your real estate questions and advocate for your needs.
Faster results
We sell your home faster for top dollar by utilizing our proprietary marketing strategy and social network.
Compassion
We believe that the real estate process should be as human as possible, and we strive to ensure that our clients feel comfortable and excited about the process.
Recent Blog Posts
Testimonials
Ottawa Realtor
- (613) 227 6409
- 4366 Innes Rd, Orléans, ON K4A 3W3





