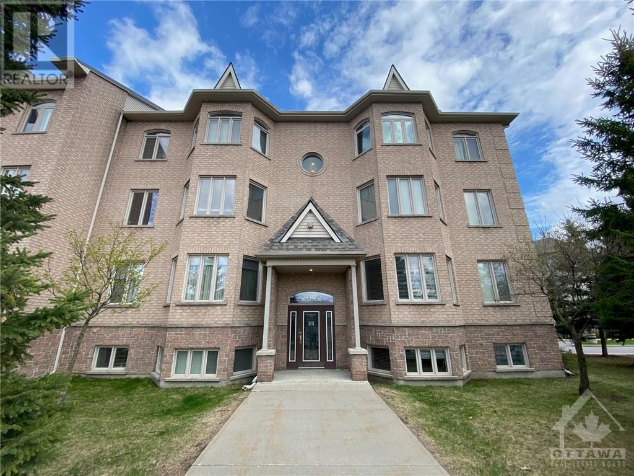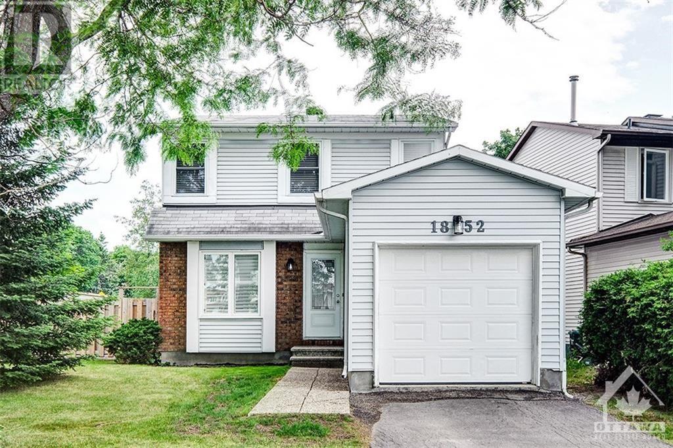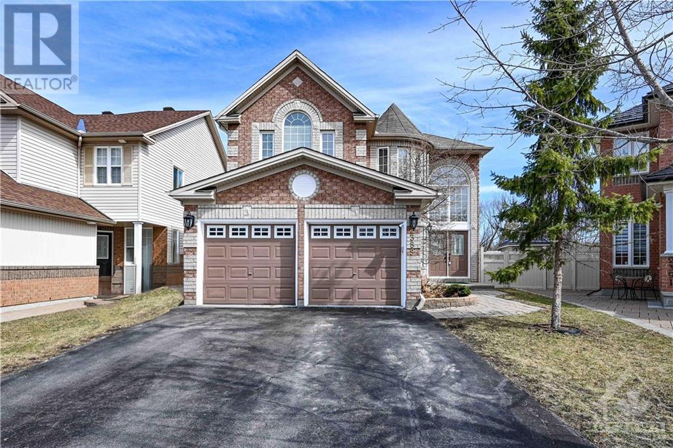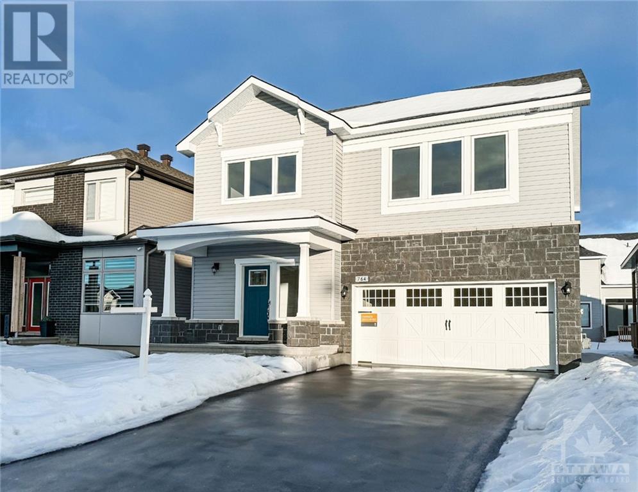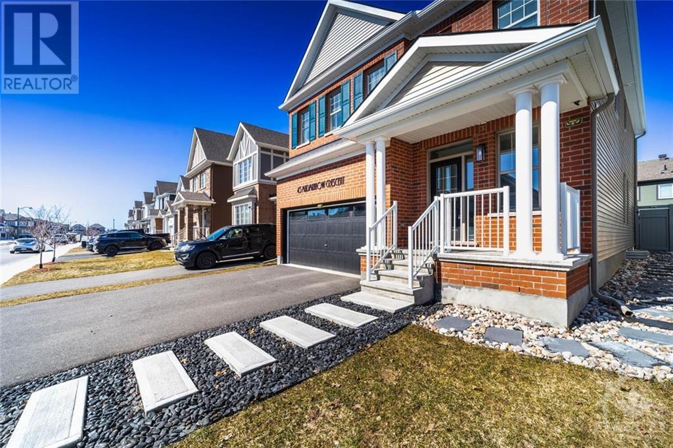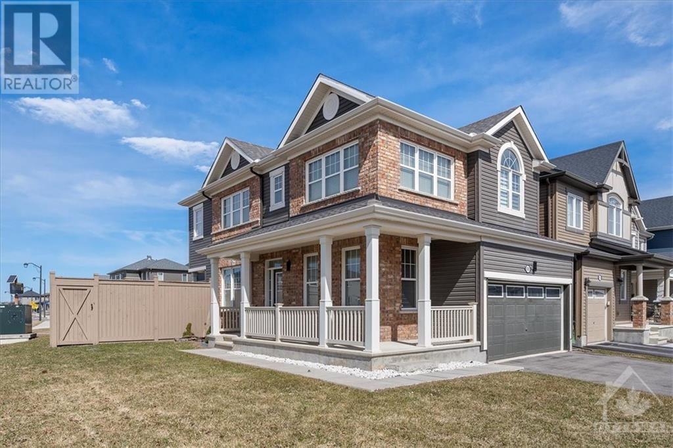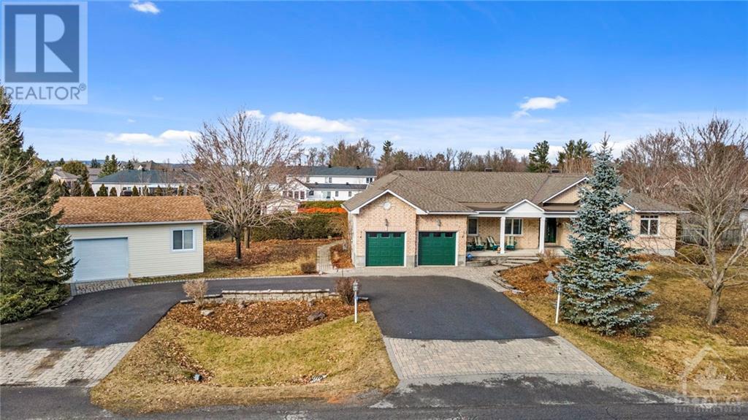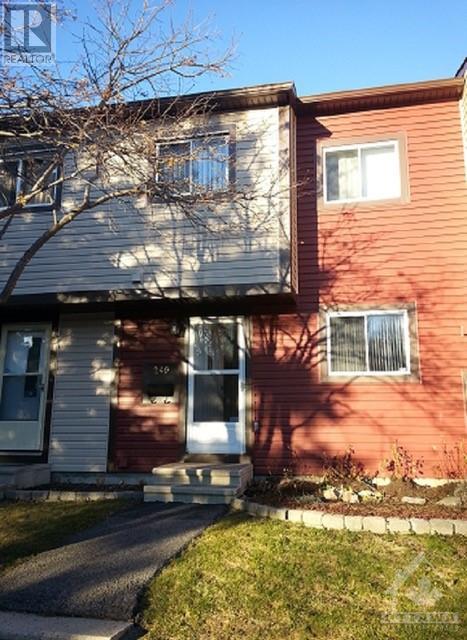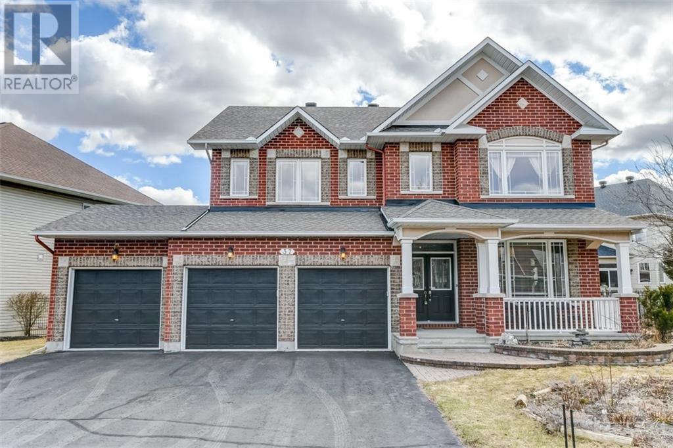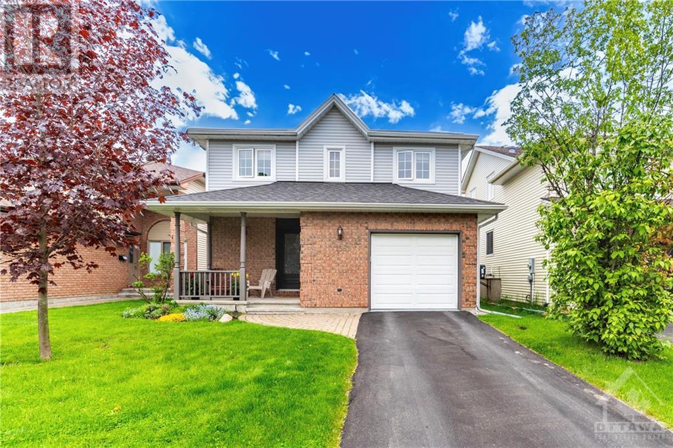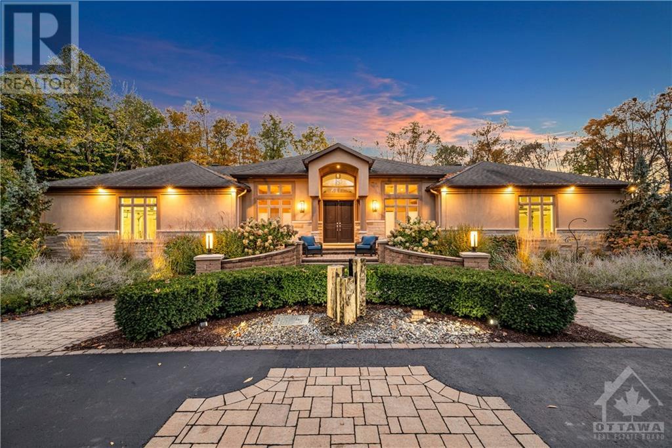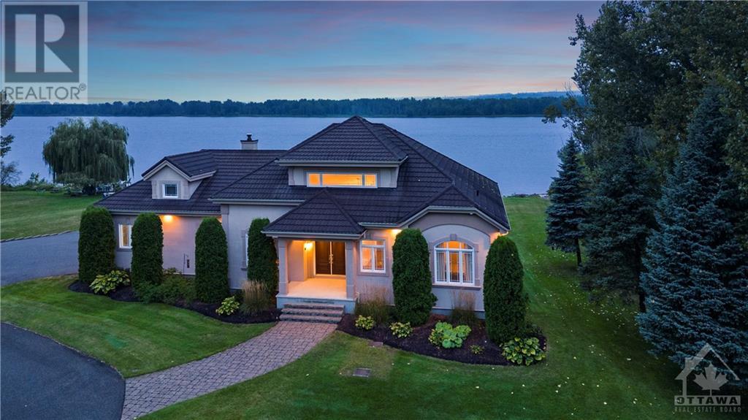Home search for
Ottawa East
Beautiful homes
Great prices
Perfect location
LOADING
2082 Valin Street Unit#5
Orleans, Ontario
Available immediately. Carpet free 1,120 sq ft cozy condo, 2 bed, 2 bath, 1 parking spot incl. 2nd spot avail. for $45/mo. Only 3.5 km from Trim Park & Ride & LRT station. 750met walk from Cardinal Creek Comm. Park. Nestled in a quiet neighbourhood, close to bus routes, all amenities off Innes / Trim Rd. 500-met from Sobey's, Tim Hortons, Pharmacy, Pet Store, Pet Hospital, Salon SPA, LCBO, many restaurants & more. Very well located within a very quiet bldg. 9' ceilings, clean & very well maintained. Newer quality wood veneer floor. Tile flooring in the kitchen & bathrms. Semi-open concept kitchen has over-the-range microwave, stainless steel appliances & access to private balcony. Master bedrm has roller blinds & cheating door to 4-Piece bathroom with separate bathtub & shower. Washer/Dryer included. Storage available in the Hot water tank closet. Garage for bikes. Your parking space has electrical outlet. Start your car with your remote starter from your patio door. Offers 24 hr irrev (id:42482)
Right At Home Realty
1852 D'amour Crescent
Orleans, Ontario
Beautifully renovated 3 Bed, 1.5 Bath detached situated on a LARGE CORNER LOT in a prime location, steps away from Innes Rd with TONS of restaurant and shopping options! Hardwood flooring flows throughout the MAIN AND UPPER level and the foyer is spacious with direct access to the garage. Continue through the main level to find a large living room, sun-filled dining area and a modern two-tone kitchen with quartz counters, stainless appliance and a chic backsplash. The second floor features a large primary bedroom, two additional sizable bedrooms and a gorgeous main bath with glass shower/tub and dual vanities. The lower level is fully finished with a large L-shaped family room, a storage room and a large laundry room. Enjoy spending warm sunny days relaxing in the, private fully fenced backyard with mature trees and a deck. (id:42482)
Century 21 Synergy Realty Inc
2389 Glandriel Crescent
Orleans, Ontario
Beautiful 4-bedroom home situated on a peaceful street with w/no rear neighbours. Spacious pie-shaped lot, Tiled foyer, leading to a cozy living rm & separate dining area. Main floor family rm features a gas fireplace, ideal for relaxation or entertaining guests. A bright eat-in kitchen offers ample counter & cupboard space, w/stainless steel appliances, Main flr den. Powder rm and a mdrm/laundry rm w/garage access. Patio door leads to a fully fenced backyard w/deck & interlock patio. Upstairs, 4 generously sized bdrms, including a primary suite w/walk-in closet & luxurious 5-piece ensuite bath. An additional loft provides extra living space. Basement, partially finished, offers a spacious rec rm, natural light, w/rough-ins for a future bthrm. This home is located near schools, parks, and recreational facilities. A blend of comfort, style, and practicality, this property presents an exceptional opportunity for those seeking a sophisticated lifestyle in a serene setting. 24hr Irr (id:42482)
RE/MAX Affiliates Realty Ltd.
764 Petanque Crescent
Orleans, Ontario
PRICED TO SELL! Move in ready, brand new, 2023 EQ built home with over $60k in builder upgrades & APPLIANCES INCLUDED!!! Designed with the modern family in mind, this elegant home has been upgraded with a finished basement & features 3,411sqft of functional living space sprawled across an open concept layout. The main level features a den, oversized mudroom & gleaming hardwood & ceramic floors. The chef’s kitchen is adorned with stylish finishes, from herringbone tile & white cabinetry to shining quartz countertops and a striking extended island. The Great Room is host to an elegant gas fireplace, opening to the dining room with soaring 18ft ceilings. Upstairs will find a huge primary suite with a walk in closet & 4-piece ensuite. There are 3 further bedrooms on the top floor, one of which has an ensuite, laundry room and bathroom. Versatility meets function in the basement, with a bedroom, fam rm & full bath. Enjoy the glamour of a new build, without the wait!***OPEN HOUSE SAT 2-4PM (id:42482)
The Agency Ottawa
45 Mudminnow Crescent
Orleans, Ontario
Welcome to Mattamy's popular Parside model with 2657sq of living space and 9ft ceiling's in Summerside West. This floor plan will check off everything on your list!! The grand foyer has a walk in closet & a 2pc bth.Stunning Kitchen has gorgeous quartz countertops, Large Island, plenty of cabinetry, S/S app, wine fridge & large eating area. Open concept Living/Dining is ideal for family gathering's & the Floor to Ceiling tiled fireplace compliments this space.The french drs separate the m/flr den ideal for home office. Perfectly located Mud room w/an additional walk in is right off the garage.Amazing Primary Bdr has a 5pc ens ,Glass shower, 2 sinks & 2 walk/closets.Bdr 2 offers a 3 pc ens & a walk/closet, perfect for Nanny suite. Bdr 3 & 4 each have a walk/ closet & share a 5pc Jack&Jill bath. Separate Laundry w/plenty of cabinetry compliment this upper Level. L/L awaits your creativity with a 3pc rough in & upgraded windows.B/Yard is f/fenced w/gazebo & shed. Seconds from park & Pond (id:42482)
RE/MAX Delta Realty Team
100 Bartonia Circle
Orleans, Ontario
Welcome to 100 Bartonia Circle, a beautiful 3 bedroom, 3 bathroom home with no rear neighbours! Located just steps away from parks, school, transit and all possible amenities, this upgraded home is sure to impress. Gorgeous curb appeal leading you to the sun-filled open concept main floor with 9 ft ceilings, pot lights, gleaming hardwood floor, gorgeous kitchen with extended cabinets, granite counters, SS appliances and large island overlooking the living room with cozy gas fireplace and dining room with access to the fully fenced backyard, inside entry to the double garage off the kitchen and convenient partial bathroom complete the main floor. Wood staircase lead you upstairs in the stunning family room with fireplace, hardwood floors and tons of natural light, generous size primary bedroom with 2 closets and spa like 5 piece ensuite, 2 additional bedrooms and a full bathroom. The unspoiled basement awaits your final touch! Prepared to be wowed! 24 hours irrevocable on all offers. (id:42482)
Keller Williams Integrity Realty
2546 Brickland Drive
Cumberland, Ontario
Step into luxury w this custom-built bungalow nestled in the heart of Cambrian Heights. As you enter, a warm & inviting foyer sets the tone, leading you to expansive dining & living areas adorned w a cozy gas fireplace. The kitchen, a culinary masterpiece, boasts high-end finishes & modern appliances, complemented by a spacious eating area overlooking the enchanting backyard. Surrounded by nature & privacy, the outdoor oasis features an in-ground saltwater pool & a fully renovated deck w gazebo, creating a perfect retreat. The primary bedroom is a haven of sophistication, featuring a spacious layout & striking ensuite bathroom complete w a soaker tub. 2 additional well-sized bedrooms & a full bath provide comfort & convenience. Descend into the lower level to discover an oversized basement that presents a large family room equipped w a built-in entertainment system. This level also accommodates an exercise room, workshop, and ample storage space, catering to every lifestyle need. (id:42482)
RE/MAX Absolute Walker Realty
249 Teal Crescent
Orleans, Ontario
Experience the enchantment of this 3-bedroom townhouse, seamlessly blending charm and functionality. The main level features an inviting eat-in kitchen, perfect for leisurely mornings. The open-concept living and dining area boasts gleaming hardwood floors, creating a warm ambiance. Upstairs, three spacious bedrooms offer peaceful retreats, complemented by a full bathroom. The lower level offers versatility with ample storage, an office space, workshop, and laundry area. Nestled in a fantastic neighborhood, enjoy easy access to NCC trails along the Ottawa River and Petrie Island for outdoor adventures. Nearby Place D'Orleans offers shopping, dining, and amenities. The future LRT station will enhance commuting convenience. Parking is effortless with a dedicated spot in front. Relax on the big backyard deck or take a dip in the outdoor pool. Don't miss the chance to call this charming townhouse your new home! (id:42482)
Acerta Realty Inc.
37 Quarry Ridge Drive
Orleans, Ontario
One of a kind Minto Naismith model boasting 3-car garage, nestled in a gorgeous family oriented neighborhood. This carpet free home will welcome you with a large foyer, beautiful hardwood floors up and down, impressive 9-foot ceilings on the main, upgraded kitchen with quartz counter tops, spacious breakfast area overlooking a generously sized family room featuring a cozy gas fireplace. 4 generous size bedrooms on the 2nd level with 2 ensuite + a full bath. A notable spacious primary bed with walk-in closet and sitting area. Fully finished lower level adds to the allure of this property, 5th bed, full bath, open den, and a huge rec room. Recent updates include roof installed in 2018 and 2021, as well as upgrades such as quartz countertops, faucet, and sink in the kitchen in 2022. Within walking distance to excellent schools, shopping facilities, LRT transit, and scenic nature trails along the Ottawa River. (id:42482)
Right At Home Realty
1581 Delia Crescent
Orleans, Ontario
This two-story detached home is nestled in the charming Fallingbrook community, on a quiet street. The main floor features a partitioned layout; living room, dining room, family room, and kitchen. The kitchen is equipped with stainless steel appliances, lots of cabinets and counter space with a breakfast nook adjacent to the family room featuring gas fireplace and cathedral ceiling. Laundry room is conviniently located on main floor. Upstairs, are 3 bedrooms. The primary bedroom boasts a luxurious ensuite bath and a spacious walk-in closet. Descending to the fully finished basement, you'll discover a versatile space that offers both entertainment and practicality. Gas fireplace adds a cozy touch, creating a welcoming atmosphere for family gatherings or leisurely evenings. Additional storage room provides an added bonus for all of your seasonal items! The private backyard is enclosed by a PVC fence and features a large deck for outdoor entertaining or self-enjoyment! (id:42482)
RE/MAX Delta Realty Team
1420 Royal Maple Drive
Cumberland, Ontario
Discover Cumberland Ridge, the epitome of luxury living. Boasting a dual 3-car garage setup, one offering direct access to the bsmnt. The distinctive barrel entrance sets the tone for the opulence within. With over 6000 sq. ft. the heart of this home is a chef's kitchen. With top-tier appliances, a Jenn Air natural gas range, two Miele dishwashers, a built-in counter-depth Jenn-air refrigerator, and a sprawling island. A covered porch connects to the kitchen, extending the living space. The primary is a haven with a captivating 3-way fireplace connecting the lavish en suite, equipped with an infinity-edge bathtub, walk-through shower, and a sprawling walk-in closet with access to the laundry room. The primary has a prvt stairs to the lower level which brings you to the primary spa. A direct-vented gas fireplace in the living area can heat the entire house, with radiant floors on the lower. Step into the prvt bckyrd boasting waterfall features, 2 fireplaces, and landscaped surroundings. (id:42482)
Engel & Volkers Ottawa
1759 Regional 174 Road
Cumberland, Ontario
Nestled 2.4km East of Trim Rd, this stunning 3-bed+den, 2.5-bath custom home showcases a mesmerizing waterfront panorama, where you can witness the breathtaking beauty of the sunset every night. The foyer leads to a luminous hardwood staircase, unveiling a grand living space perfect for hosting. Highlights include a two-story living room with a gas fireplace, a formal dining area, a well-appointed bar with outdoor access, a media room, and an eat-in kitchen with deluxe amenities. Luxe touches feature granite countertops, dual islands, Monogram appliances, Fisher Paykel dishwashers, and a Thermador gas stovetop. Upstairs, the Primary Bedroom boasts dual walk-ins, a lavish en-suite, and a private deck. Also, find two bedrooms, an office, a full bath, and laundry. Outside, a screened-in sunroom opens to a serene patio with a putting green, hot tub connection, lush gardens, and a two-storey garage providing ample space for vehicles and storage. (id:42482)
Engel & Volkers Ottawa

