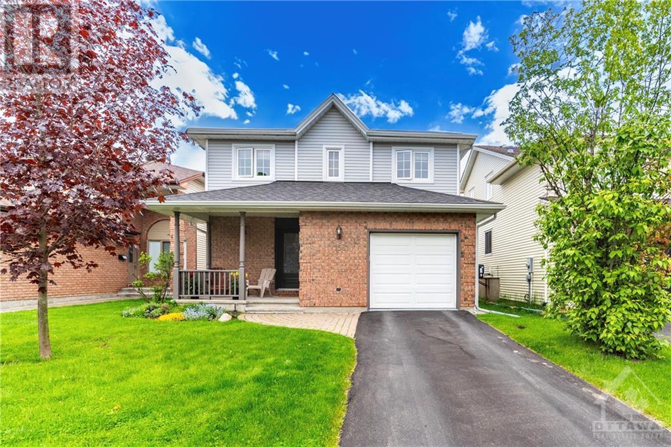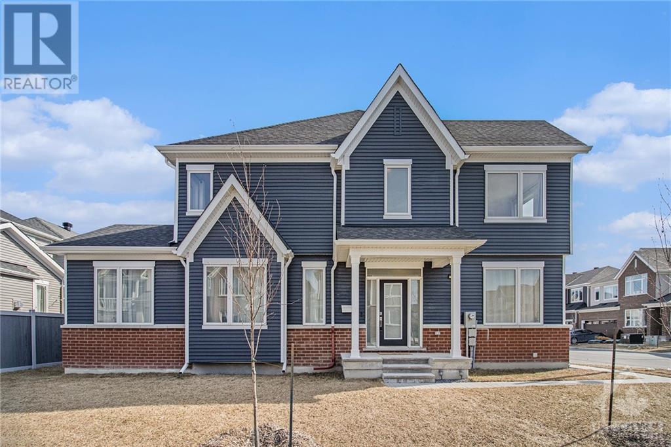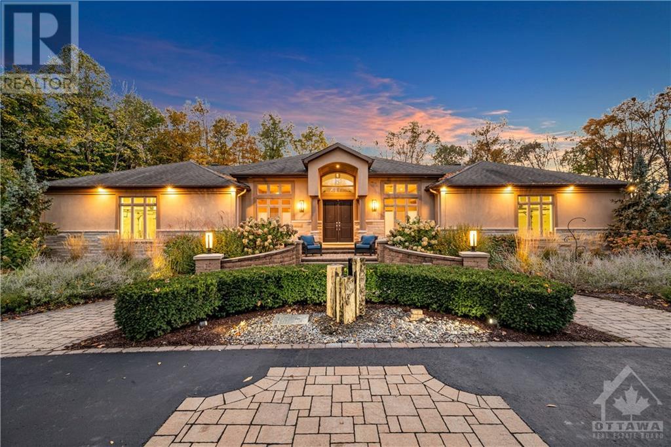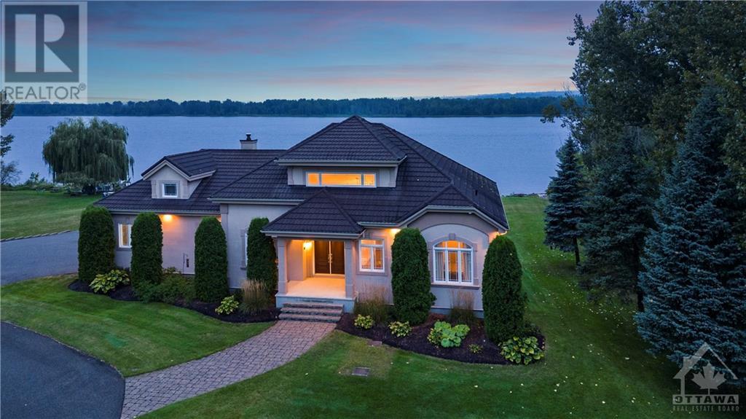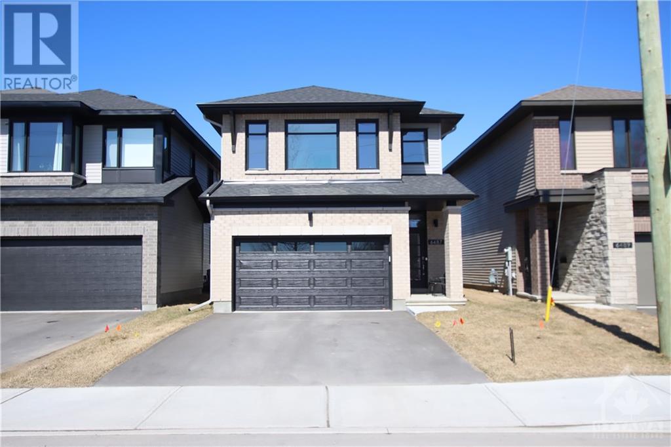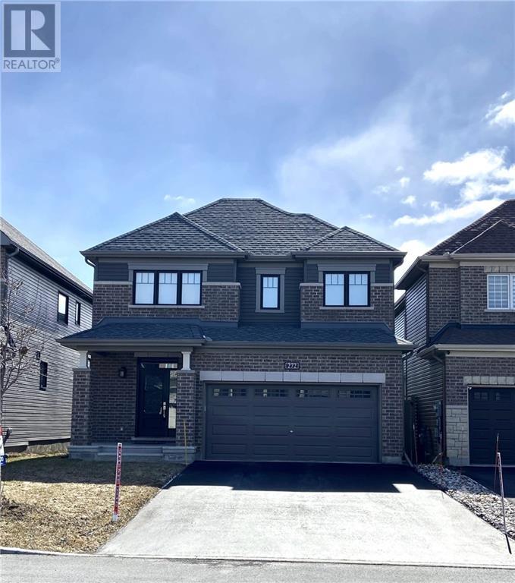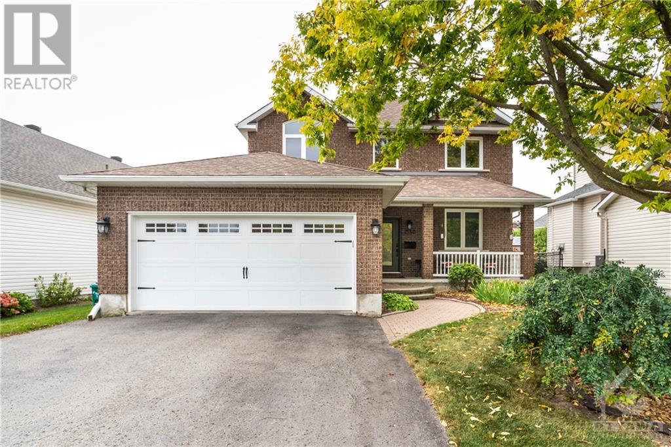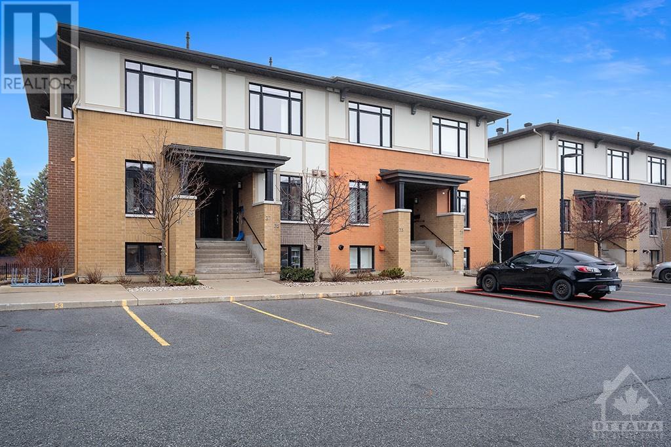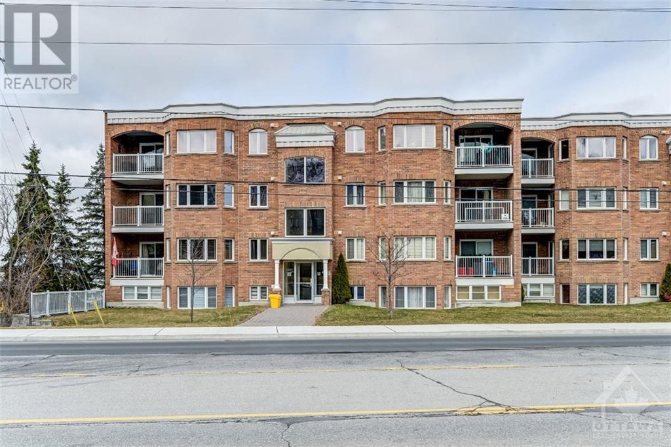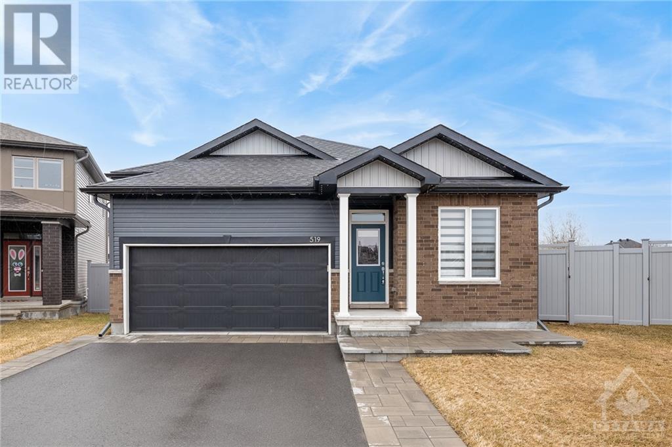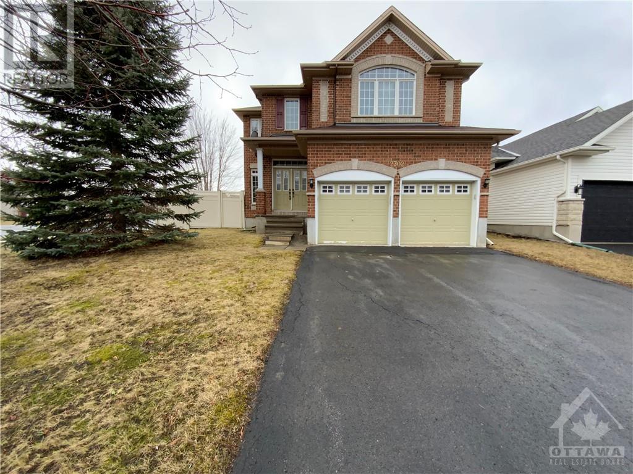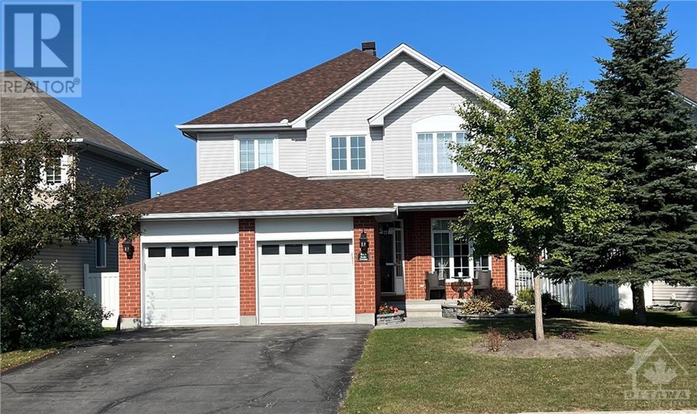Home search for
Ottawa East
Beautiful homes
Great prices
Perfect location
LOADING
1581 Delia Crescent
Orleans, Ontario
This two-story detached home is nestled in the charming Fallingbrook community, on a quiet street. The main floor features a partitioned layout; living room, dining room, family room, and kitchen. The kitchen is equipped with stainless steel appliances, lots of cabinets and counter space with a breakfast nook adjacent to the family room featuring gas fireplace and cathedral ceiling. Laundry room is conviniently located on main floor. Upstairs, are 3 bedrooms. The primary bedroom boasts a luxurious ensuite bath and a spacious walk-in closet. Descending to the fully finished basement, you'll discover a versatile space that offers both entertainment and practicality. Gas fireplace adds a cozy touch, creating a welcoming atmosphere for family gatherings or leisurely evenings. Additional storage room provides an added bonus for all of your seasonal items! The private backyard is enclosed by a PVC fence and features a large deck for outdoor entertaining or self-enjoyment! (id:42482)
RE/MAX Delta Realty Team
909 Lesage Way
Orleans, Ontario
Beautiful 4 bedroom home + den on corner lot! An abundance of natural light throughout. Extra lrg windows & vaulted ceilings enhance the great room, offering functionality + elegant living. Neutral & modern open concept kitchen featuring soft close cabinets, stainless steel appliances & plenty of storage! Sun-filled den tucked away perfectly can serve as an office/playroom/bedrm/yoga space. 2nd level will not disappoint! Primary bedroom offering space for a California King, large walk in and full ensuite bathroom. 3 additional bedrooms and another full bath complete the upstairs. The ultra cozy rec room in the basement adds additional living space for the kids to play & loads of storage space! Note: 3 walk in closets! Superb location. Mins to transit/amenities -only a 20 min commute to DT Ottawa. Wonderful neighborhood features a community park, a playground and lots of nature trails. (id:42482)
Exp Realty
1420 Royal Maple Drive
Cumberland, Ontario
Discover Cumberland Ridge, the epitome of luxury living. Boasting a dual 3-car garage setup, one offering direct access to the bsmnt. The distinctive barrel entrance sets the tone for the opulence within. With over 6000 sq. ft. the heart of this home is a chef's kitchen. With top-tier appliances, a Jenn Air natural gas range, two Miele dishwashers, a built-in counter-depth Jenn-air refrigerator, and a sprawling island. A covered porch connects to the kitchen, extending the living space. The primary is a haven with a captivating 3-way fireplace connecting the lavish en suite, equipped with an infinity-edge bathtub, walk-through shower, and a sprawling walk-in closet with access to the laundry room. The primary has a prvt stairs to the lower level which brings you to the primary spa. A direct-vented gas fireplace in the living area can heat the entire house, with radiant floors on the lower. Step into the prvt bckyrd boasting waterfall features, 2 fireplaces, and landscaped surroundings. (id:42482)
Engel & Volkers Ottawa
1759 Regional 174 Road
Cumberland, Ontario
Nestled 2.4km East of Trim Rd, this stunning 3-bed+den, 2.5-bath custom home showcases a mesmerizing waterfront panorama, where you can witness the breathtaking beauty of the sunset every night. The foyer leads to a luminous hardwood staircase, unveiling a grand living space perfect for hosting. Highlights include a two-story living room with a gas fireplace, a formal dining area, a well-appointed bar with outdoor access, a media room, and an eat-in kitchen with deluxe amenities. Luxe touches feature granite countertops, dual islands, Monogram appliances, Fisher Paykel dishwashers, and a Thermador gas stovetop. Upstairs, the Primary Bedroom boasts dual walk-ins, a lavish en-suite, and a private deck. Also, find two bedrooms, an office, a full bath, and laundry. Outside, a screened-in sunroom opens to a serene patio with a putting green, hot tub connection, lush gardens, and a two-storey garage providing ample space for vehicles and storage. (id:42482)
Engel & Volkers Ottawa
6487 Renaud Road
Orleans, Ontario
Welcome to this stunning executive 4 BED Single Family home built in 2023 with finished basement and upgrades galore. Gourmet kitchen with island for entertaining, Quartz counters, stainless steel appliances, canopy style chimney hood fan. Upgraded cabinetry w/display showcase lit cabinets to ceiling, HW flooring and pot lights throughout the main level. Open concept great room with gas fireplace and plenty of natural light. Flex space on the main level can be used for an office/den or play area. 2nd level is complete with a grand primary bedroom with Fireplace, Spa inspired 5 piece Ensuite Bath with Glass Shower, Separate Soaker tub and Double Sinks, His & Hers Walk-in Closets. 3 more bedrooms + 4-piece bath and Laundry room are conveniently located on the 2nd level. Lower level features large recreation room, bathroom rough in, plenty of storage. Included; central vac system & outdoor Nat Gas BBQ Hookup, Eavestroughs. Some photographs have been virtually staged. View Link! (id:42482)
Royal LePage Team Realty
272 Aquarium Avenue
Orleans, Ontario
Gorgeous 4 bedroom, 3 bath, finished basement, double car garage, hardwood throughout main and 2nd floor + hardwood staircase throughout!! Upon entering the home, you'll find a separate den, providing quiet & private space for work or R&R. Dining room creates a formal setting for meals while living room with cozy gas fireplace is adjacent to UPGRADED Chef’s kitchen, featuring a large island with a breakfast bar, ample quartz counter space and cabinets & high end appliances, including gas stove enhancing both aesthetic & efficiency. Upper level offers 4 bedrooms, a full main bathroom & separate laundry room for added convenience. Primary bed oozes luxury w/ walk-in closet & full ensuite bathroom with a double sink & soaker tub. The basement is fully finished, providing space for an office, rec room or both. Unfinished room serves as extra storage w/ rough-in for a future bathroom addition! Fully fenced backyard provides optimal privacy & space to host as the summer months arrive. (id:42482)
RE/MAX Delta Realty Team
2150 Nantes Street
Orleans, Ontario
Beautiful single family home fronting onto forested land and playground. Premiumly situated close to many schools, walking trails, Millenium Sports Park, Francois Dupuis Rec Centre. Sip your morning coffee on the front verandah or relax with a book in the backyard oasis complete with tall hedges for privacy and heated above ground pool for fun in the sun! Bright, traditional layout with gleaming hardwd flooring, crown moulding, main flr den with French doors, and a main flr family room with a cozy gas FP. Enjoy cooking in the large kitchen with upgraded quartz countertops, plenty of cupboard space, glass tiled backsplash and an island overlooking the eating area and family room. This home comes completed with an oversized primary suite with vaulted ceilings and a luxurious finished basement featuring a bar area, games room, theatre area, and an additional spa like bathroom/infrared sauna. Major upgrades include all doors/windows 2020, Roof 2016. **Open House Sunday May 5th 2-4 pm** (id:42482)
RE/MAX Delta Realty Team
35 Bergeron Private
Orleans, Ontario
Looking for HIGH CEILINGS, QUALITY FINISHING & CONVENIENCE?! Owner-occupied home by AWARD-WINNING local builder Domicile. Great opportunity in the heart of Chapel Hill with low condo fees & a separate STORAGE LOCKER! 9 ft ceilings on the main level plus an OPEN CONCEPT kitchen with a wild amount of cabinet space, STAINLESS STEEL appliances, breakfast bar, GRANITE counters & tiled backsplash. Great for entertaining! The spacious living/dining area leads out to a large COVERED BALCONY & green space leading to Orleans Blvd - NO REAR neighbors! The primary bedroom boasts a 3-piece ensuite. There is also a 4 pc bath with TUB on the lower level and a large second bedroom that makes for a wonderful flex space. Perfect place for first-time buyers, downsizers & investors alike! Parking space right out front plus LOTS of VISITOR parking... Close to amenities like shopping, parks & transit - plus don't forget the quick stroll to DELICE ROYALE! Easy access to downtown as well! (id:42482)
RE/MAX Affiliates Realty Ltd.
1921 St Joseph Boulevard Unit#104
Orleans, Ontario
Affordable ground level condo apartment in the heart of Orleans! Features open concept living, dining & kitchen areas. Kitchen includes granite counter tops + breakfast bar. Large primary bedroom includes spacious walk-through closet, 4 pc. ensuite bath + a convenient den/office. Good size second bedroom and additional full bath. In unit laundry, storage locker and one (1) exterior parking #22. Fees include: Building insurance, caretaker, management & water/sewer. Walking distance to recreation, shopping, restaurants, public transit and more! (id:42482)
Paul Rushforth Real Estate Inc.
519 Cannes Crescent
Orleans, Ontario
Stunning lightly lived in eQ Firestone model situated on large PIE-SHAPE fully fenced lot backing onto walking path! Amazingly located on a quiet street steps to parks, school & a few mins from all amenities, this well appointed 3 bdrm + den, 2 baths home is sure to impress. Pull up the professionally landscape driveway entering the inviting foyer passing by the den, full bath & secondary bdrm before entering the open concept main floor with maple floors, upgraded kitchen with quartz counters, beautiful backsplash, SS appliances, oversized island with seating overlooking the living room with wall of windows & gas fireplace, dedicated dining area with access to the breathtaking glass sunroom & backyard with deck & shed. Primary bdrm located at the back of the home with beautiful ensuite bathroom & WIC. Main floor laundry with striking tile floor & access to the garage. Basement with family room, 3rd bdrm & tons of storage. 24 hrs irrevocable on offers. (id:42482)
Keller Williams Integrity Realty
2302 Mondavi Street
Orleans, Ontario
Rare opportunity to own one of Ashcroft's most spacious home, the Barolo, with over 3400 SQFT of finished living space for the growing family! You will enjoy the main floor Living and Dining room, with 9' ceilings, huge eat-in kitchen with loads of cupboard and counter top space, overlooking the spacious family room with a gas fireplace, main floor Den, as well as main floor laundry. The upper level features a huge Master bedroom with a large WIC & luxurious ensuite, 3 other spacious bedrooms, 2nd full bath, and Loft/computer area !! The basement is fully finished, with full sized games/gym area, with an additional full bathroom and still plenty of room for storage. Oversized corner lot offers great potential for a backyard paradise area and is fully fenced with PVC fencing. Home has great potential, close to schools, parks, transit, shopping, and offers flex closing. (id:42482)
First Choice Realty Ontario Ltd.
853 Scala Avenue
Orleans, Ontario
This 4-bedroom, 3-bathroom home, boasts a heated double garage and an expansive 3,567 sq.ft. of meticulously finished living space. The main floor has a versatile den, perfect for a home office or study. Experience the warmth of hardwood and ceramic flooring throughout the main level, complemented by a spacious, sun-drenched formal living and dining area ideal for entertaining guests. Large family room, complete with a cozy gas fireplace, or unleash your culinary skills in the new gourmet kitchen, featuring gorgeous countertops, stainless-steel appliances, a central island, and a charming eat-in area. Second level has plush carpeting and a grand primary bedroom offering a walk-in closet and a luxurious ensuite with dual sinks. The professionally finished basement with recreation/games room with pot lights. The fenced yard, has an above-ground pool, a storage shed, and a gazebo. A rough-in fourth bathroom in the basement. Roof–2017 (50-year transferable warranty). Update list available. (id:42482)
Commission Wise Inc.

