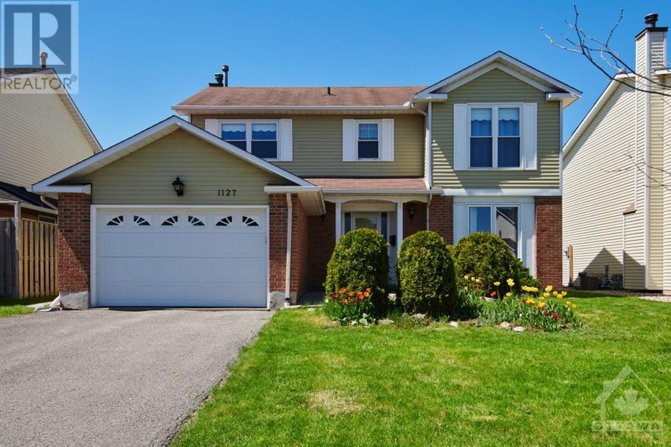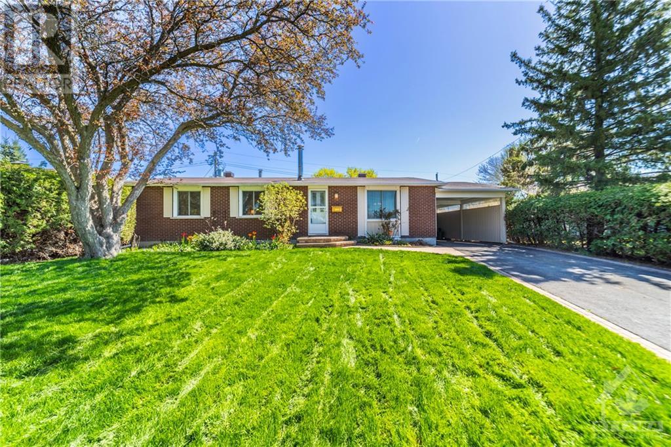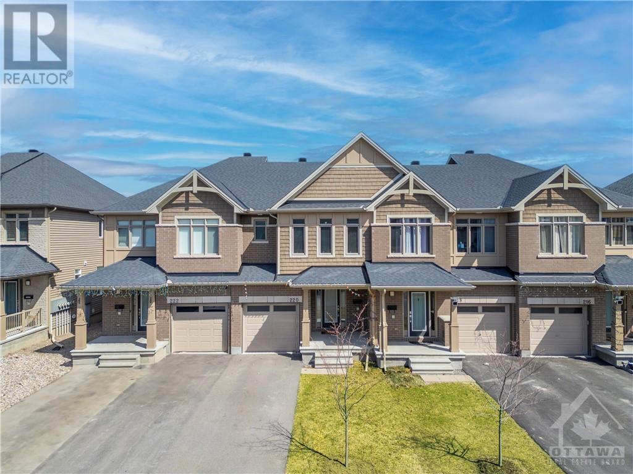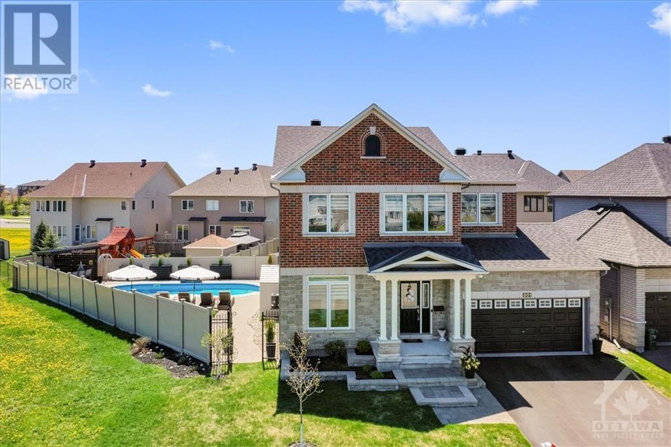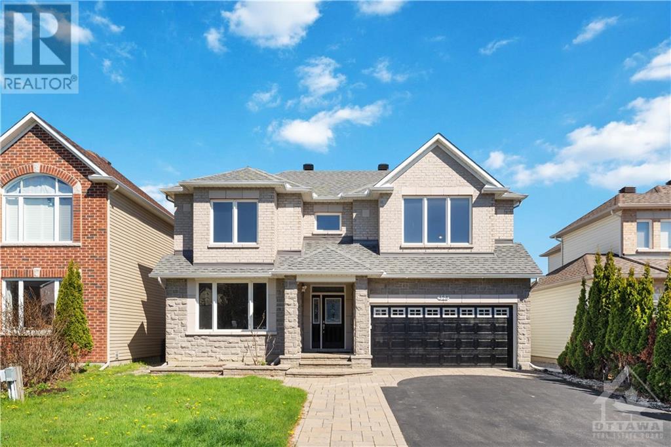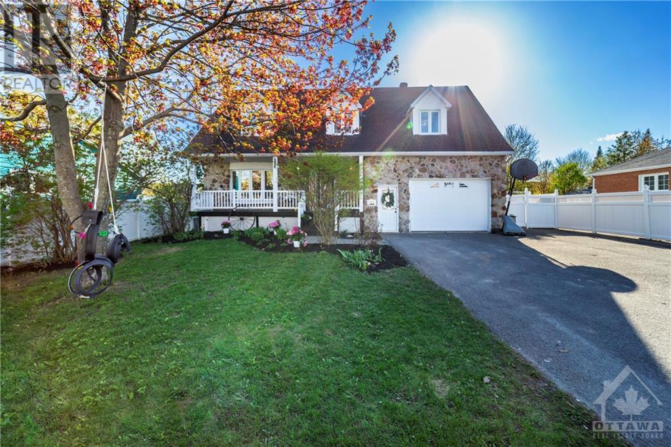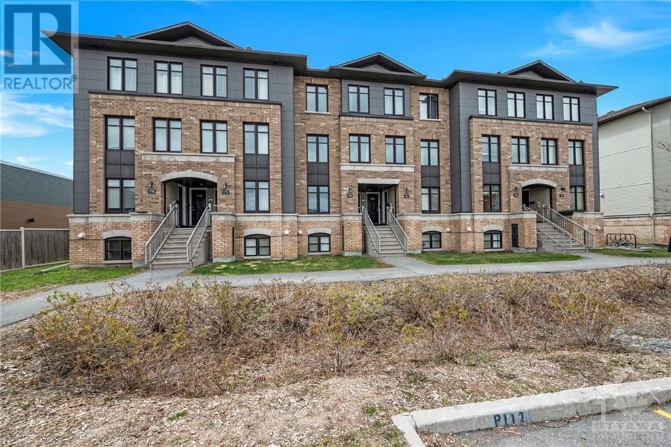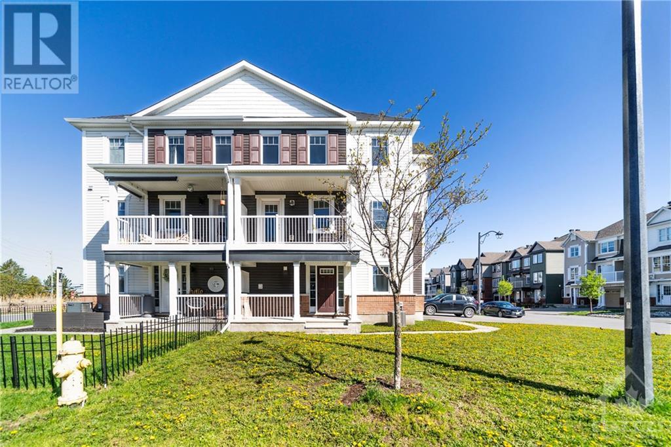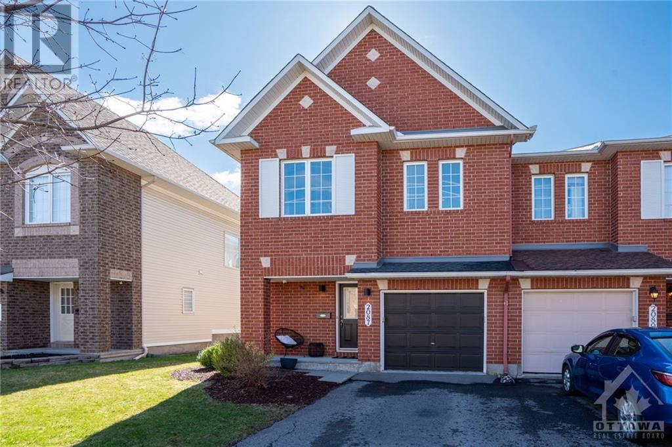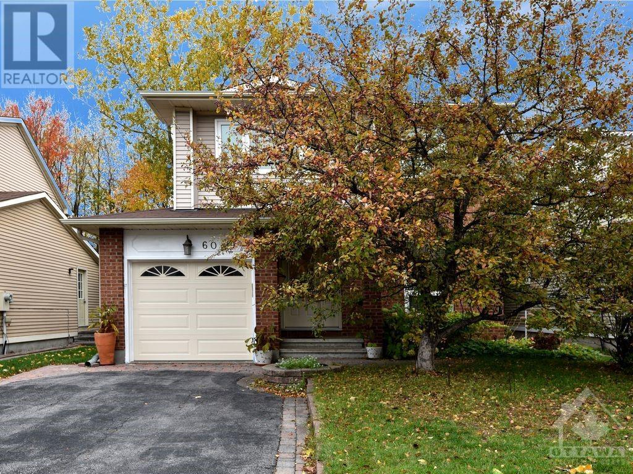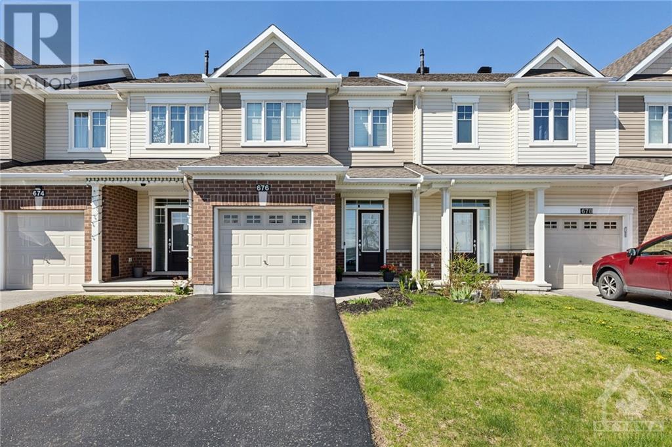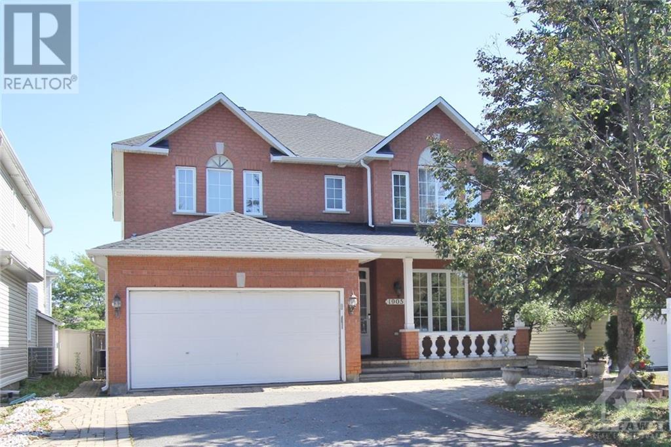Houses For Sale Orleans, ON
LOADING
1127 St Germain Crescent
Ottawa, Ontario
Comfortable and inviting home with plenty of space for both daily living and larger gatherings offering a seamless flow for both indoor and outdoor entertaining. Located in a wonderful neighbourhood, this lovingly maintained 4 bedroom family home is walking distance to parks, schools, shops and transit. The main floor features an eat-in kitchen, family room with cozy wood burning fireplace, separate formal living and dining rooms, convenient side door entrance and laundry. The second level offers a spacious primary bedroom with a walk-through double closet leading to the ensuite washroom. Three generous secondary bedrooms and a full bath complete this floor. Enjoy summers in the beautifully landscaped backyard oasis with the spectacular salt water pool. Oversized garage with plenty of parking. Don't miss this opportunity to live in one of the most sought-after areas in Orleans. 24 Hour Irrevocable on all Offers as per Form 244 (id:42482)
Royal LePage Performance Realty
1509 Queenswood Crescent
Ottawa, Ontario
OPEN HOUSE CANCELLED. LOVED by the same family for the last 50 years! 3 beds, 1 bath bungalow sitting on an OVERSIZED pie-shaped lot in Queenswood Heights. QUIET street lined w/mature trees. Walk everywhere: steps to park, Bilberry Creek nature trails, great schools, Place d'Orleans, Ray Friel Rec Centre, Fallingbrook Shopping Centre & transit. Long driveway & convenient carport. Foyer w/ front closet. Living rm w/large window at the front of the home. Updated & functional kitchen features solid oak cabinetery & over the sink window. Spacious dining room adjacent to kitchen and open to living room. 3 good size bdrms, all w/ample closet space.Updated bathrm. Convenient mud rm at the back w/door to deck & access to basement - ideal for lower lvl apartment or in-law suite. The basement features huge rec rm w/wood stove, 2 dens & utility/laundry rm. PRIVATE hedged yard w/ deck & shed. Flooring in mud rm, rec rm & dens (2024). New gas boiler (approx 2020). 24 HRS IRR on all offers (id:42482)
Royal LePage Performance Realty
220 Gossamer Street
Ottawa, Ontario
Welcome to your stunning home in the heart of Chapel Hill South, nestled within a vibrant Francophone community. This elegant 3-bedroom townhouse offers contemporary living at its finest. Step inside and be greeted by the warmth of hardwood flooring throughout the main level, Upgraded hardwood stairs and railing, providing a perfect balance of sophistication and comfort. The open-concept layout seamlessly connects the living, dining & kitchen areas, creating an ideal space for entertaining guests or enjoying family time. Upstairs, discover 3 spacious bedrooms, each offering ample natural light and closet space. The master bedroom boasts a luxurious ensuite, providing a private retreat after a long day. For extra living space, retreat to the finished basement, perfect for a cozy family room, home office, or recreational area. Fully fenced yard. Outside, enjoy the convenience of nearby schools, parks & amenities, making it easy to embrace the active lifestyle this community has to offer. (id:42482)
RE/MAX Hallmark Realty Group
801 Fantail Walk
Ottawa, Ontario
Stunning detached home on premier pie-shaped lot, features 9-ft ceilings, 8-ft doors that create an expansive ambiance throughout the home. Main flr open concept design with combined LR/DR, ideal for hosting & entertaining guests. Gourmet kitchen w/2-ton cabinetry, granite counters & eat-in area. Relax in the family room, complete w/gas F/P. Hardwd & tile flooring adorn both the main & 2nd levels, complemented by hardwood staircase leading to the upper floor. On the 2nd level, discover a versatile loft that can be converted into a 4th bed or used as home office. Primary bed offers a spacious WIC & ensuite bath. 2 add beds & full bath offer comfort and privacy. The basement offers endless possibilities w/bed, rec room & full bath. Built-in wine fridge adds a touch of sophistication, while ample storage & laundry area ensure practicality. Step outside into the oasis fenced backyard, where a heated saltwater inground pool awaits, entertain at the tiki bar or unwind in the covered hot tub. (id:42482)
RE/MAX Hallmark Pilon Group Realty
328 Mirabeau Terrace
Ottawa, Ontario
Here's the one you don't want to miss out on! This stunning detached residence boasts spacious living across its 4+1 bedrooms. As you approach the home, its inviting front entrance showcases beautiful interlocking, a widened driveway for added convenience. Newly installed engineered hardwood flooring throughout the main and upper level, including all bedrooms. Freshly painted interior, entrance, and garage door. New tiling in kitchen. A large walkout backyard deck, perfect for entertaining and taking in fresh air. Discover endless possibilities in the fully finished basement, complete with a large rec. room ideal for family gatherings or leisure activities. Upgraded marble countertops in the kitchen and upper-level washrooms. The upgraded en-suite washroom features a large standing shower & soaker tub. This is more than a home; it's a sanctuary of comfort, style, and sophistication. Experience the epitome of modern living in every detail of this meticulously upgraded property! (id:42482)
Tru Realty
1906 Belcourt Boulevard
Ottawa, Ontario
Welcome to 1906 Belcourt Blvd, this charming Cape Cod style home boasts exceptional curb appeal. The stone facade, front porch, and dormer windows add character to this 6 bedroom, 4 bath family home. Step inside to discover a main level that showcases a striking staircase with board and baton details, complemented by elegant hardwood floors throughout. Plenty of space to entertain in the living and dining area. The classic white kitchen features an island, quartz counters, and a sunny eating area that is perfect for family meals. A den, mudroom and powder room provide additional functionality on the main level. 2nd level offers a loft and four generous sized bdrms, incl. a primary suite with a stylish barn door leading to a luxurious spa like ensuite. The lower level feat. a sep entrance and a 2 bedroom in law/nanny suite complete with a kitchen and family room. The premium double lot is fully hedged providing maximum privacy on the oversized deck, ideal for outdoor gatherings. (id:42482)
RE/MAX Delta Realty Team
168 Bluestone Private
Ottawa, Ontario
Welcome to this bright and airy two bedroom, three bathroom upper unit that showcases a balance of comfort and everyday living. Seamlessly designed, the open-concept layout creates a bright and welcoming atmosphere with a spacious living room and a separate dining area. The well-appointed kitchen leading to a private covered balcony features contemporary cabinetry, subway tiled backsplash, and an eat-in breakfast area or space for a workstation. Upstairs, is home to two well-proportioned bedrooms, each with its own ensuite bathroom, along with ample storage space and laundry centre. Conveniently situated, just steps away from the shops of Tenth Line, transit options, parks, and more! Some photos have been virtually staged. (id:42482)
RE/MAX Absolute Walker Realty
125 Helenium Lane
Orleans, Ontario
Welcome home to 125 Helenium Lane - beautiful Mulberry corner unit features over 1300 square feet of open, bright living space including 3 bedrooms, 2 baths and main floor den. Freshly painted. in modern, neutral tones. Enjoy the wonderful amenities the family oriented Avalon community provides; parks, playgrounds, splash pads and more! Large, open kitchen features stainless steel appliances, granite countertops, upgraded cabinetry and a breakfast bar. Quality laminate flooring throughout the main level and ceramic flooring in the entry-way and all bathrooms. Large balcony off the dining room is perfect for BBQing or your morning coffee. Unit features a single car garage and full-length driveway for parking multiple vehicles. Some photos have been virtually staged. (id:42482)
RE/MAX Delta Realty Team
2087 Liska Street
Ottawa, Ontario
This beautifully renovated 3 Bedroom, 3 Bath end unit townhome is located on a quiet street in Avalon. Close to shopping, restaurants, schools, and parks. From the moment you walk through the front door you will be wowed by the renovations. The entry and powder room have been upgraded with new tile, and custom cabinetry. The stunning kitchen is a chefs dream including a pot filler, gas cooktop, fridge with craft ice, mini fridge and bar area, and custom cabinets. The primary ensuite will make you feel like you are at the spa every day with its custom oversized shower with bench, rain shower and jets. The lower level features a cozy living room with gas fireplace, lots of storage and the home has been fully networked. This is truly a one of a kind home! Not only is the inside beautiful but you will love spending time in the south facing backyard with a natural gas hook up for BBQ and large deck for entertaining. Too many features and upgrades to list! Come see for yourself. (id:42482)
RE/MAX Hallmark Realty Group
6089 Des Treflieres Gardens
Ottawa, Ontario
Location. Location. Location. Amazing Family Home located in the established and sought after neighborhood of Chapel Hill. A family friendly layout on the main floor offers a cosy sunken living room with vaulted ceiling, hardwood floors, a lovely eat in kitchen that sits at the front of the home with a formal dining room off to the side. Also for your convenience the laundry is on the main floor. The second level features a large master with ensuite and walk in closet, two good size bedrooms and a full bath. The basement is finished with a bright recreation room, den and plenty of storage. Enjoy the private backyard with no rear neighbours. Great location, close to schools English-French, Parks, Playgrounds, Library, Shopping, Restaurants and much more! You will love this home and this neighbourhood! and a little TLC could go a long way with this hidden gem ! Home has been occupied by tenants in recent years and being sold as is, where is. Photos were taken prior to renting. (id:42482)
Coldwell Banker Coburn Realty
676 Des Aubepines Drive
Orleans, Ontario
Welcome to 676 Des Aubepines Drive in Orleans! This charming home, nestled in Avalon West and conveniently located across from Notre-Place Elementary School, was built by Minto in 2017. It features a single-car garage with a large driveway, and boasts 3 beds and 2.5 baths, including a master suite with a walk-in closet and ensuite. The kitchen is adorned with laminate countertops and stainless steel appliances, with a spacious island that opens to the living room, centered around a floor-to-ceiling stone hearth with a cozy gas fireplace. Hardwood flooring graces the hall and master upper level, while the remaining two bedrooms are carpeted for comfort. The basement is finished with engineered wood material, offering additional living space. Outside, a large deck provides the perfect spot for outdoor gatherings. With a fresh coat of paint and its convenient layout, this home is ready to welcome its new owners. Don't miss the chance to make this your dream home! (id:42482)
Unreserved Brokerage
1905 Springridge Drive
Ottawa, Ontario
Welcome to 1905 SPRINGRIDGE DR !! FRESHLY PAINTED. This Detached (Single) Situated in the sought after community of SPRINGRIDGE in Orléans!!!!! Offering 3 Generous Size Bedrooms and 2.5 Bathrooms. Main Level Offers a Spacious Living, Dining and Family Room with Gas Fireplace. Gleaming Hardwood. Good Size Kitchen that has Plenty of Cupboards and is Connected to the Eating Area that is Overlooking the Large Fenced Backyard. Take the Stairs to the 2nd Level Where you will find the Spacious Primary Room Connected to a 4 Piece En-Suite, 2 Bedrooms, Full Bathroom and Laundry. The Fully Finished Lower Level Offers a Rec. Room and Lots of Storage Space. Some pictures have been virtually staged. (id:42482)
Coldwell Banker First Ottawa Realty
Orlean's Real Estate Agent

Nicholas Labrosse
Ottawa Award-Winning Sales Realtor
RE/MAX Realty / Labrosse Real Estate Group

Ashley Gray
Ottawa's "Family" Realtor
RE/MAX Realty / Labrosse Real Estate Group

